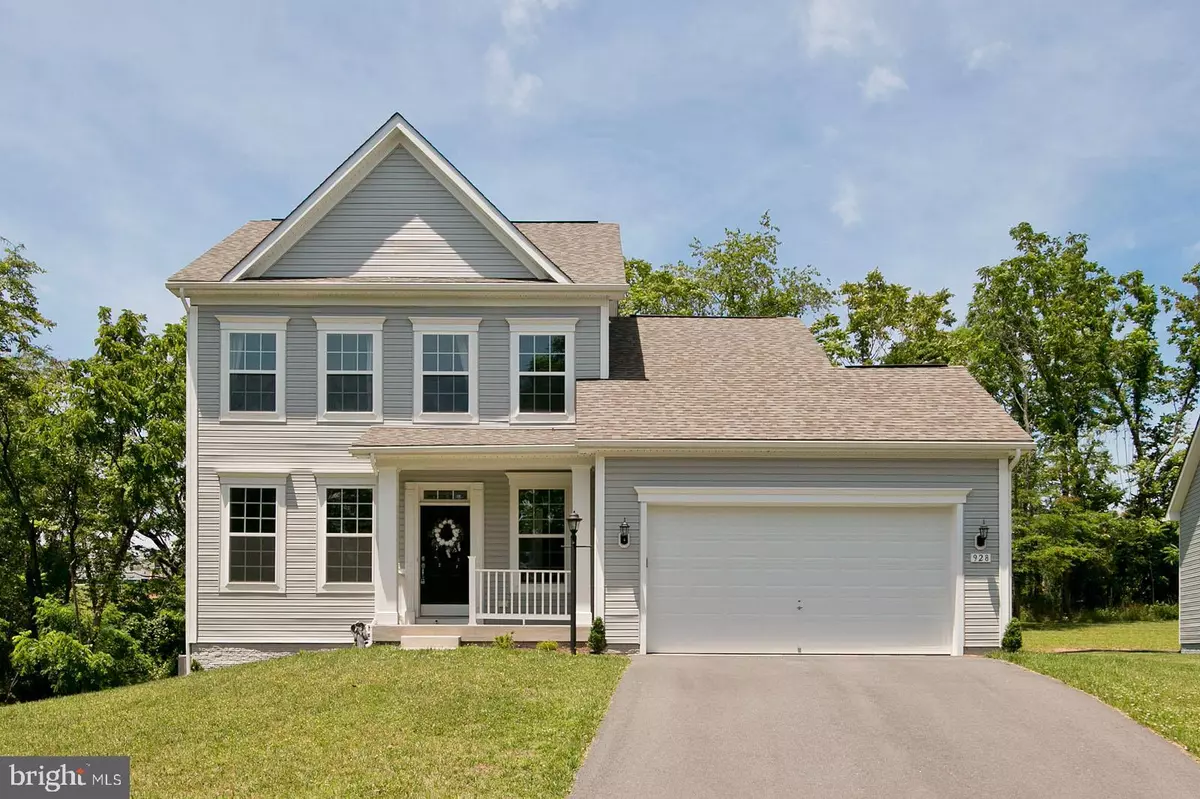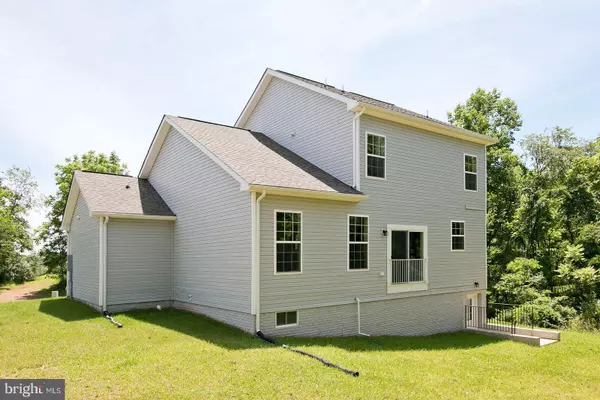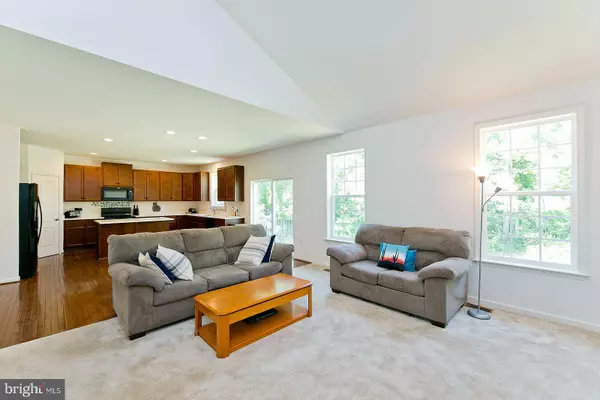$338,000
$329,900
2.5%For more information regarding the value of a property, please contact us for a free consultation.
928 W MASTERS DR Cross Junction, VA 22625
3 Beds
3 Baths
1,742 SqFt
Key Details
Sold Price $338,000
Property Type Single Family Home
Sub Type Detached
Listing Status Sold
Purchase Type For Sale
Square Footage 1,742 sqft
Price per Sqft $194
Subdivision Lake Holiday Estates
MLS Listing ID VAFV2000240
Sold Date 08/05/21
Style Colonial
Bedrooms 3
Full Baths 2
Half Baths 1
HOA Fees $142/mo
HOA Y/N Y
Abv Grd Liv Area 1,742
Originating Board BRIGHT
Year Built 2018
Annual Tax Amount $1,515
Tax Year 2021
Lot Size 10,454 Sqft
Acres 0.24
Property Description
WELCOME HOME to your almost new lake house in a private, gated community just 15 minutes from Winchester! This 3 year young colonial is a neutral canvas and ready for your colorful lake life! Beautiful hardwood flooring on most of main level, you will love the 9 foot ceilings and open concept. The large kitchen has lovely quartz counters, large center kitchen island, recessed lighting, tons of cabinetry and a pantry. Adjoining living room has vaulted ceilings and a lovely fireplace for those cozy nights. Dining room has crown molding and can be a great flex space for an office. Primary bedroom has double door entry, walk in closet, and adjoining bath en suite with soaking tub, separate shower and double sinks. Conveniently located upstairs laundry makes this floor plan efficient and practical. Full, unfinished, walkout basement has rough in plumbing, framed walls and ready for even more expansion. This desirable home is located in the newer section of homes and in a 24/7 gated lake community with tons of amenities to include swimming, boating, volleyball/tennis/basketball courts, 3 beaches, clubhouse, fitness center, and fishing pier. Come bring your boat and experience vacationing where you live!
Location
State VA
County Frederick
Zoning R5
Rooms
Other Rooms Living Room, Dining Room, Primary Bedroom, Bedroom 2, Bedroom 3, Kitchen, Basement, Foyer, Laundry, Primary Bathroom, Full Bath, Half Bath
Basement Connecting Stairway, Interior Access, Unfinished, Windows, Walkout Stairs, Rough Bath Plumb, Daylight, Partial, Outside Entrance, Space For Rooms
Interior
Interior Features Carpet, Crown Moldings, Dining Area, Formal/Separate Dining Room, Kitchen - Eat-In, Kitchen - Island, Pantry, Primary Bath(s), Recessed Lighting, Soaking Tub, Tub Shower, Walk-in Closet(s), Wood Floors, Chair Railings, Family Room Off Kitchen, Upgraded Countertops, Floor Plan - Open, Kitchen - Table Space, Breakfast Area, Combination Kitchen/Living
Hot Water Electric
Heating Heat Pump(s)
Cooling Central A/C
Flooring Hardwood, Carpet, Vinyl
Fireplaces Number 1
Fireplaces Type Electric
Equipment Washer, Dryer, Oven/Range - Electric, Refrigerator, Microwave, Dishwasher, Water Heater, Oven - Self Cleaning, Icemaker, Disposal
Fireplace Y
Appliance Washer, Dryer, Oven/Range - Electric, Refrigerator, Microwave, Dishwasher, Water Heater, Oven - Self Cleaning, Icemaker, Disposal
Heat Source Electric
Laundry Upper Floor, Hookup
Exterior
Exterior Feature Porch(es)
Parking Features Garage - Front Entry, Inside Access
Garage Spaces 6.0
Amenities Available Baseball Field, Basketball Courts, Beach, Club House, Gated Community, Jog/Walk Path, Lake, Meeting Room, Party Room, Picnic Area, Security, Tennis Courts, Tot Lots/Playground, Volleyball Courts, Water/Lake Privileges
Water Access Y
Water Access Desc Boat - Length Limit,Boat - Powered,Canoe/Kayak,Public Access,Swimming Allowed,Waterski/Wakeboard
View Trees/Woods
Roof Type Architectural Shingle
Accessibility None
Porch Porch(es)
Attached Garage 2
Total Parking Spaces 6
Garage Y
Building
Story 3
Sewer Public Sewer
Water Public
Architectural Style Colonial
Level or Stories 3
Additional Building Above Grade, Below Grade
Structure Type 9'+ Ceilings,Vaulted Ceilings
New Construction N
Schools
Elementary Schools Gainesboro
Middle Schools Frederick County
High Schools James Wood
School District Frederick County Public Schools
Others
HOA Fee Include Common Area Maintenance,Management,Pier/Dock Maintenance,Security Gate,Reserve Funds
Senior Community No
Tax ID 18A0710 594
Ownership Fee Simple
SqFt Source Assessor
Acceptable Financing Cash, Conventional, FHA, VA
Listing Terms Cash, Conventional, FHA, VA
Financing Cash,Conventional,FHA,VA
Special Listing Condition Standard
Read Less
Want to know what your home might be worth? Contact us for a FREE valuation!

Our team is ready to help you sell your home for the highest possible price ASAP

Bought with Carolyn Waymack • Crum Realty, Inc.
GET MORE INFORMATION





