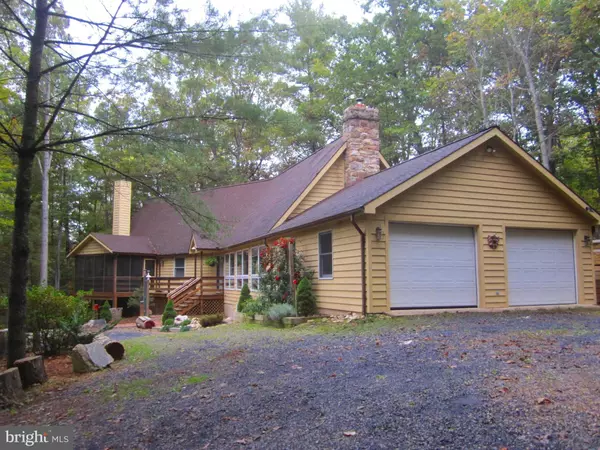$425,000
$457,000
7.0%For more information regarding the value of a property, please contact us for a free consultation.
153 ELLIS Basye, VA 22810
4 Beds
4 Baths
3,458 SqFt
Key Details
Sold Price $425,000
Property Type Single Family Home
Sub Type Detached
Listing Status Sold
Purchase Type For Sale
Square Footage 3,458 sqft
Price per Sqft $122
Subdivision Bryce Mountain
MLS Listing ID VASH2000053
Sold Date 02/11/22
Style Contemporary
Bedrooms 4
Full Baths 4
HOA Fees $61/ann
HOA Y/N Y
Abv Grd Liv Area 2,336
Originating Board BRIGHT
Year Built 1990
Annual Tax Amount $2,679
Tax Year 2020
Lot Size 0.986 Acres
Acres 0.99
Property Description
This 3458 square foot, 4 bedroom, 4 Bath well maintained, "Twin Oaks" property is located across from the lake in the much sought after Lake Laura section of Bryce Resort, in Basye, Virginia on .99 Acres with 3 combined HOA Lots and only 1 annual fee of $735. There is a circular driveway which takes you directly to the side entry 2 car and workshop Garage allowing no step entry into a very large Great Room with a high all wood ceiling and beautiful wood floors with a floor to ceiling wood burning stone fireplace which was completely redone and the insert installed a couple of years ago at a cost of about $10,000. Off to the right is a large screened porch, straight ahead is an open gourmet kitchen with a Kitchen Aide stove top with Gas burners. Beyond the Kitchen is a hall leading to a large Bedroom, a full bath and Laundry room and at the end is a very large Master suite with another wood burning fireplace, a bathroom with his and her vanities, a walk in shower. Looking out from the Master suite is a screened porch
with a working Jacuzzi and another deck on the side of the home. Upstairs is another bedroom with a full bath and an office area overlooking the great room and the Beautiful Stone fireplace.
Downstairs is a very large game room with a pool table, card table and 4 chairs and an open room which has been used as a bedroom and a full bathroom.
Location
State VA
County Shenandoah
Zoning RESIDENTIAL
Rooms
Basement Connecting Stairway, Daylight, Partial, Full, Fully Finished, Garage Access, Heated, Interior Access, Outside Entrance, Rear Entrance, Windows
Main Level Bedrooms 2
Interior
Interior Features Ceiling Fan(s), Combination Dining/Living, Combination Kitchen/Dining, Combination Kitchen/Living, Entry Level Bedroom, Exposed Beams, Floor Plan - Open, Kitchen - Gourmet
Hot Water Natural Gas
Heating Ceiling, Central, Forced Air, Heat Pump - Electric BackUp
Cooling Central A/C, Ceiling Fan(s), Heat Pump(s)
Fireplaces Number 2
Equipment Cooktop, Cooktop - Down Draft, Dishwasher, Disposal, Dryer, Dryer - Front Loading, Exhaust Fan, Microwave, Oven/Range - Gas, Refrigerator, Washer - Front Loading
Furnishings Yes
Fireplace Y
Window Features Casement,Double Pane,Screens,Skylights
Appliance Cooktop, Cooktop - Down Draft, Dishwasher, Disposal, Dryer, Dryer - Front Loading, Exhaust Fan, Microwave, Oven/Range - Gas, Refrigerator, Washer - Front Loading
Heat Source Natural Gas
Exterior
Parking Features Garage - Rear Entry, Garage Door Opener, Inside Access
Garage Spaces 2.0
Utilities Available Cable TV Available, Electric Available, Phone Available, Propane
Water Access N
Accessibility None
Attached Garage 2
Total Parking Spaces 2
Garage Y
Building
Story 1.5
Foundation Block, Crawl Space, Slab
Sewer Public Sewer
Water Public
Architectural Style Contemporary
Level or Stories 1.5
Additional Building Above Grade, Below Grade
New Construction N
Schools
Elementary Schools Ashby-Lee
Middle Schools North Fork
High Schools Stonewall Jackson
School District Shenandoah County Public Schools
Others
Pets Allowed Y
HOA Fee Include Management,Reserve Funds,Road Maintenance,Snow Removal,Trash
Senior Community No
Tax ID 065A601 288
Ownership Fee Simple
SqFt Source Assessor
Acceptable Financing Conventional, Cash
Listing Terms Conventional, Cash
Financing Conventional,Cash
Special Listing Condition Standard
Pets Allowed No Pet Restrictions
Read Less
Want to know what your home might be worth? Contact us for a FREE valuation!

Our team is ready to help you sell your home for the highest possible price ASAP

Bought with Sara Long Anderson • ERA Valley Realty
GET MORE INFORMATION





