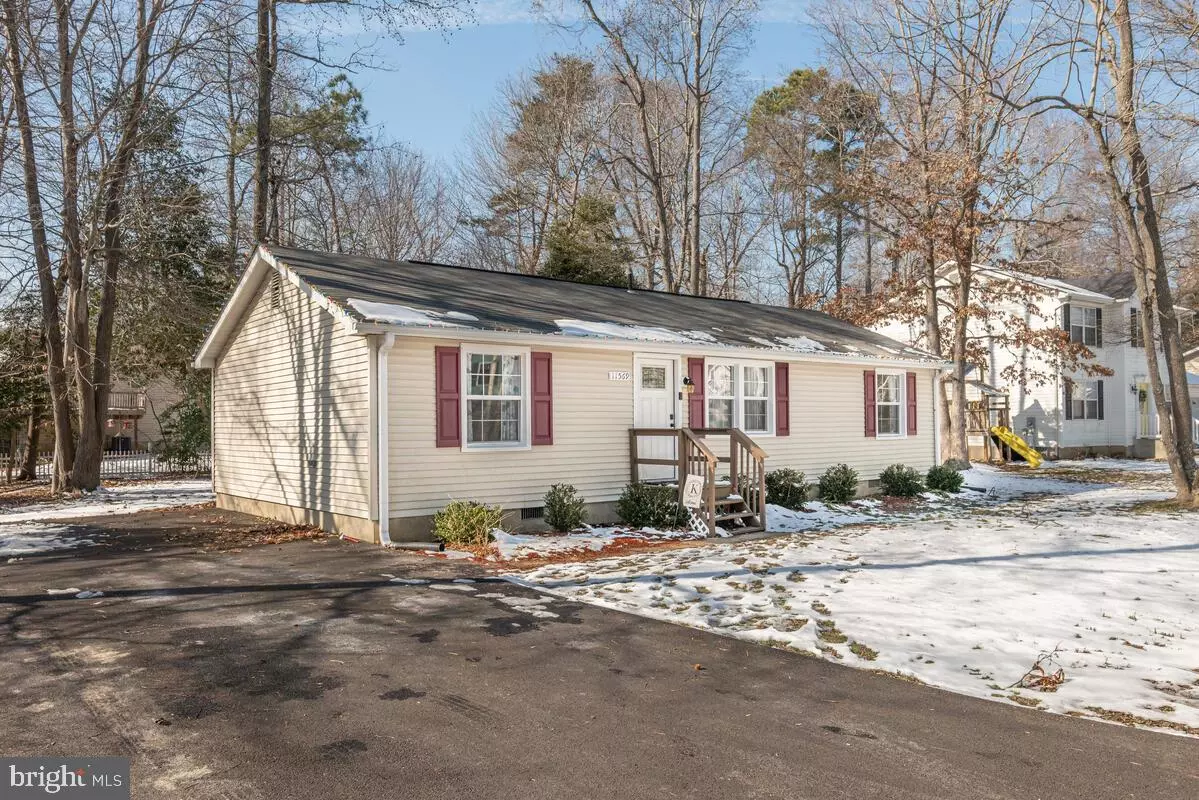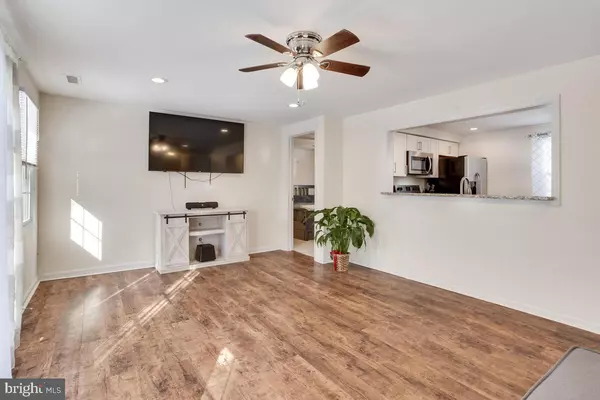$270,000
$269,999
For more information regarding the value of a property, please contact us for a free consultation.
11569 SENORA LN Lusby, MD 20657
3 Beds
2 Baths
1,056 SqFt
Key Details
Sold Price $270,000
Property Type Single Family Home
Sub Type Detached
Listing Status Sold
Purchase Type For Sale
Square Footage 1,056 sqft
Price per Sqft $255
Subdivision Chesapeake Ranch Estates
MLS Listing ID MDCA2004238
Sold Date 03/17/22
Style Ranch/Rambler
Bedrooms 3
Full Baths 2
HOA Fees $41/ann
HOA Y/N Y
Abv Grd Liv Area 1,056
Originating Board BRIGHT
Year Built 1984
Annual Tax Amount $2,059
Tax Year 2021
Lot Size 10,890 Sqft
Acres 0.25
Property Description
This adorable, move in ready home is looking for New Owners! Renovated with new HVAC, Roof, Gutters and fixtures in 2018. Granite countertops & Stainless steel appliances in kitchen! Rustic hardwood floors! Private Master bedroom is situated away from the other two bedrooms on opposite side of home. Tiled bath/showers & granite vanity counters in en-suite master & hall bathroom. French doors lead to the deck & nice level Lot with paved driveway. LED lights throughout help with energy efficiency! Chesapeake Ranch Estates offers several beaches on the Chesapeake Bay & Lake Lariat! The clubhouse, RV camp, playgrounds, horseshoe arena, garden area & picnic areas provides plenty of family fun! Easy commute to PAX NAS, Cove Point & Calvert Cliffs! Close to Solomons restaurants & Museum! Make this your new home today!
Location
State MD
County Calvert
Zoning R
Rooms
Main Level Bedrooms 3
Interior
Interior Features Carpet, Ceiling Fan(s), Combination Kitchen/Dining, Tub Shower
Hot Water Electric
Heating Heat Pump(s)
Cooling Ceiling Fan(s), Central A/C
Flooring Wood, Carpet
Equipment Built-In Microwave, Dishwasher, Exhaust Fan, Oven/Range - Electric, Refrigerator, Water Heater
Fireplace N
Appliance Built-In Microwave, Dishwasher, Exhaust Fan, Oven/Range - Electric, Refrigerator, Water Heater
Heat Source Electric
Laundry Hookup
Exterior
Exterior Feature Deck(s)
Utilities Available Cable TV
Amenities Available Basketball Courts, Beach, Club House, Lake, Picnic Area, Tot Lots/Playground, Water/Lake Privileges
Water Access Y
Roof Type Asphalt
Accessibility None
Porch Deck(s)
Garage N
Building
Story 1
Foundation Crawl Space
Sewer On Site Septic
Water Public
Architectural Style Ranch/Rambler
Level or Stories 1
Additional Building Above Grade, Below Grade
New Construction N
Schools
School District Calvert County Public Schools
Others
Pets Allowed Y
HOA Fee Include Management,Road Maintenance
Senior Community No
Tax ID 0501093657
Ownership Fee Simple
SqFt Source Estimated
Acceptable Financing Conventional, FHA, USDA, VA
Listing Terms Conventional, FHA, USDA, VA
Financing Conventional,FHA,USDA,VA
Special Listing Condition Standard
Pets Allowed No Pet Restrictions
Read Less
Want to know what your home might be worth? Contact us for a FREE valuation!

Our team is ready to help you sell your home for the highest possible price ASAP

Bought with Lynn Hatton • Home Towne Real Estate
GET MORE INFORMATION





