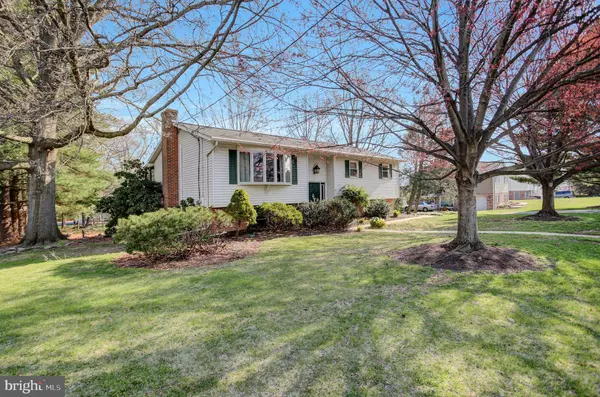$330,000
$330,000
For more information regarding the value of a property, please contact us for a free consultation.
101 BRUSEN DR Lititz, PA 17543
4 Beds
2 Baths
1,496 SqFt
Key Details
Sold Price $330,000
Property Type Single Family Home
Sub Type Detached
Listing Status Sold
Purchase Type For Sale
Square Footage 1,496 sqft
Price per Sqft $220
Subdivision Warwick Twp
MLS Listing ID PALA179878
Sold Date 06/10/21
Style Bi-level
Bedrooms 4
Full Baths 2
HOA Y/N N
Abv Grd Liv Area 1,196
Originating Board BRIGHT
Year Built 1977
Annual Tax Amount $3,520
Tax Year 2020
Lot Size 0.400 Acres
Acres 0.4
Property Description
Large, well maintained bi-level home located in Lititz. Situated on a corner lot, this 4 bedroom and 2 full bathroom home has so much to offer its new owner(s). On the main level, there is a living room with hardwood floors and a large bay window allowing lots of natural light, the kitchen includes dark appliances, a dining area and access to a screened-in porch (12 x 13). There are also 3 full bedrooms and one full bathroom on the main level. The lower level is fully finished and includes a nice sized family/sitting room, a full bathroom with a laundry appliance closet (washer & dryer), a private bedroom with a walk-in closet as well as wood burning fireplace with a gas insert and a separate storage room. Newer central A/C system and electric baseboard heat. Spacious backyard with lots of areas to garden, bbq, relax or entertain. Oversized detached 2 car garage that includes additional storage space. A very short driving distance to downtown Lititz and a quick walk across the road to view Lititz airport in the distance. Located on a quiet no-thru street. The home is close to area shopping and eateries.
Location
State PA
County Lancaster
Area Warwick Twp (10560)
Zoning RESIDENTIAL
Rooms
Other Rooms Living Room, Primary Bedroom, Bedroom 2, Bedroom 3, Bedroom 4, Kitchen, Family Room, Breakfast Room, Storage Room, Bathroom 1, Bathroom 2, Screened Porch
Basement Full, Connecting Stairway, Daylight, Full, Fully Finished, Heated, Improved, Interior Access, Outside Entrance, Side Entrance, Walkout Level, Windows, Other
Main Level Bedrooms 3
Interior
Interior Features Attic, Breakfast Area, Carpet, Ceiling Fan(s), Combination Kitchen/Dining, Dining Area, Entry Level Bedroom, Family Room Off Kitchen, Floor Plan - Traditional, Kitchen - Eat-In, Kitchen - Table Space, Pantry, Tub Shower, Walk-in Closet(s), Wood Floors
Hot Water Electric
Heating Baseboard - Electric, Radiant
Cooling Central A/C
Flooring Hardwood, Carpet, Ceramic Tile, Laminated, Vinyl, Concrete
Fireplaces Number 1
Fireplaces Type Insert, Wood, Fireplace - Glass Doors, Gas/Propane
Equipment Built-In Microwave, Built-In Range, Dishwasher, Dryer, Oven/Range - Electric, Refrigerator, Washer
Furnishings No
Fireplace Y
Appliance Built-In Microwave, Built-In Range, Dishwasher, Dryer, Oven/Range - Electric, Refrigerator, Washer
Heat Source Electric
Laundry Lower Floor, Dryer In Unit, Washer In Unit
Exterior
Parking Features Additional Storage Area, Garage - Front Entry, Garage Door Opener, Oversized
Garage Spaces 6.0
Utilities Available Cable TV Available
Water Access N
View Garden/Lawn, Street
Roof Type Asphalt,Composite,Shingle,Pitched
Accessibility None
Total Parking Spaces 6
Garage Y
Building
Lot Description Cleared, Corner, Front Yard, Level, No Thru Street, Rear Yard, Road Frontage, SideYard(s)
Story 2
Sewer Public Sewer
Water Public
Architectural Style Bi-level
Level or Stories 2
Additional Building Above Grade, Below Grade
New Construction N
Schools
Elementary Schools Kissel Hill
Middle Schools Warwick
High Schools Warwick
School District Warwick
Others
Senior Community No
Tax ID 600-68040-0-0000
Ownership Fee Simple
SqFt Source Assessor
Acceptable Financing Cash, Conventional, FHA, VA
Horse Property N
Listing Terms Cash, Conventional, FHA, VA
Financing Cash,Conventional,FHA,VA
Special Listing Condition Standard
Read Less
Want to know what your home might be worth? Contact us for a FREE valuation!

Our team is ready to help you sell your home for the highest possible price ASAP

Bought with Nancy Werner • Berkshire Hathaway HomeServices Homesale Realty
GET MORE INFORMATION





