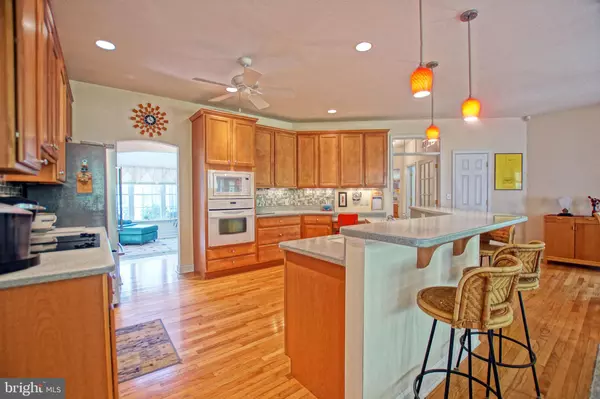$458,000
$469,900
2.5%For more information regarding the value of a property, please contact us for a free consultation.
16052 FOX CUB CIR Milton, DE 19968
3 Beds
3 Baths
2,919 SqFt
Key Details
Sold Price $458,000
Property Type Single Family Home
Sub Type Detached
Listing Status Sold
Purchase Type For Sale
Square Footage 2,919 sqft
Price per Sqft $156
Subdivision Red Fox Run
MLS Listing ID DESU160240
Sold Date 08/21/20
Style Contemporary
Bedrooms 3
Full Baths 3
HOA Fees $41/ann
HOA Y/N Y
Abv Grd Liv Area 2,919
Originating Board BRIGHT
Year Built 2004
Annual Tax Amount $1,901
Tax Year 2020
Lot Size 0.630 Acres
Acres 0.63
Lot Dimensions 60.00 x 168.00
Property Description
SPACE, GRACE, IN ONE PLACE! Beautiful & meticulously maintained home in the private enclave of Red Fox Run awaits your next gathering! Spacious design delivers functional convenience. Situated on a large partially wooded, and superbly landscaped cul-de-sac lot with a welcoming front porch. Features a spacious open floor plan a huge kitchen, dining area, & living room, formal dining room, separate family room, a private master bedroom with spa-like en-suite bath & a generously sized custom walk-in closet, two additional bedrooms, enclosed porch, patio, rear deck, and so much more! The lush, wooded backdrop of the back yard is the perfect setting for relaxation, privacy, and entertaining. Enjoy the best of both worlds from this property that offers country quiet living only minutes from the beach! Call Today!
Location
State DE
County Sussex
Area Broadkill Hundred (31003)
Zoning MR 915
Rooms
Other Rooms Living Room, Dining Room, Primary Bedroom, Bedroom 2, Bedroom 3, Kitchen, Family Room, Sun/Florida Room, Laundry, Office, Primary Bathroom, Full Bath
Main Level Bedrooms 3
Interior
Interior Features Combination Kitchen/Living, Entry Level Bedroom, Floor Plan - Open, Formal/Separate Dining Room, Kitchen - Gourmet, Primary Bath(s), Pantry, Soaking Tub, Stall Shower, Upgraded Countertops, Walk-in Closet(s), Wet/Dry Bar, Window Treatments
Hot Water Electric
Heating Forced Air, Heat Pump(s), Zoned
Cooling Central A/C, Zoned
Flooring Carpet, Ceramic Tile, Hardwood
Fireplaces Number 1
Fireplaces Type Gas/Propane
Equipment Cooktop, Dishwasher, Disposal, Dryer, Microwave, Oven - Wall, Refrigerator, Washer, Water Heater
Fireplace Y
Window Features Screens
Appliance Cooktop, Dishwasher, Disposal, Dryer, Microwave, Oven - Wall, Refrigerator, Washer, Water Heater
Heat Source Electric, Propane - Leased
Exterior
Exterior Feature Enclosed, Porch(es)
Parking Features Garage - Side Entry, Garage Door Opener
Garage Spaces 6.0
Fence Fully
Water Access N
View Trees/Woods
Roof Type Architectural Shingle
Street Surface Paved
Accessibility None
Porch Enclosed, Porch(es)
Road Frontage Private
Attached Garage 2
Total Parking Spaces 6
Garage Y
Building
Lot Description Backs to Trees, Cul-de-sac, Landscaping
Story 1
Foundation Crawl Space
Sewer Gravity Sept Fld
Water Well
Architectural Style Contemporary
Level or Stories 1
Additional Building Above Grade, Below Grade
New Construction N
Schools
High Schools Cape Henlopen
School District Cape Henlopen
Others
HOA Fee Include Common Area Maintenance,Road Maintenance
Senior Community No
Tax ID 235-22.00-635.00
Ownership Fee Simple
SqFt Source Estimated
Acceptable Financing Cash, Conventional
Listing Terms Cash, Conventional
Financing Cash,Conventional
Special Listing Condition Standard
Read Less
Want to know what your home might be worth? Contact us for a FREE valuation!

Our team is ready to help you sell your home for the highest possible price ASAP

Bought with CHRISTINE TINGLE • Keller Williams Realty
GET MORE INFORMATION





