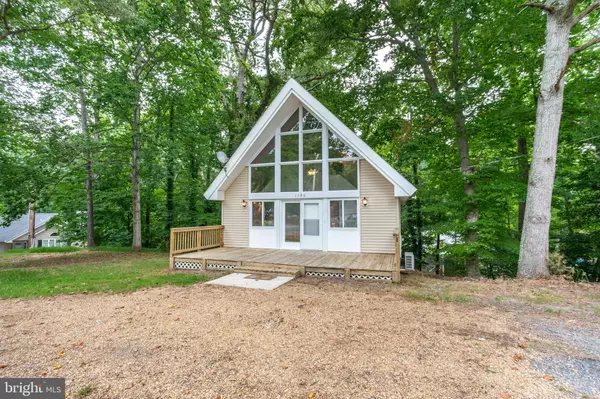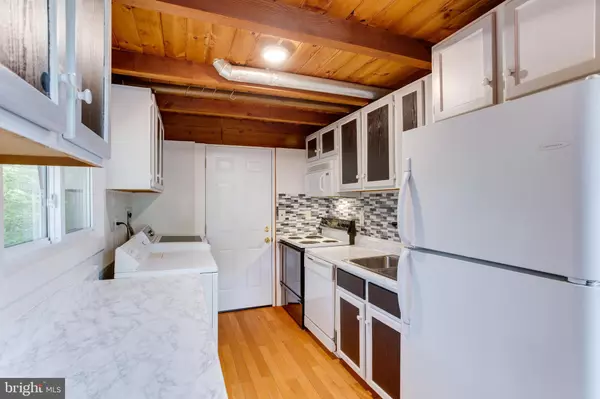$235,000
$229,900
2.2%For more information regarding the value of a property, please contact us for a free consultation.
1120 GOLDEN WEST WAY Lusby, MD 20657
2 Beds
2 Baths
816 SqFt
Key Details
Sold Price $235,000
Property Type Single Family Home
Sub Type Detached
Listing Status Sold
Purchase Type For Sale
Square Footage 816 sqft
Price per Sqft $287
Subdivision Chesapeake Ranch Estates
MLS Listing ID MDCA2002216
Sold Date 01/21/22
Style Chalet
Bedrooms 2
Full Baths 2
HOA Fees $42/mo
HOA Y/N Y
Abv Grd Liv Area 816
Originating Board BRIGHT
Year Built 1967
Annual Tax Amount $1,710
Tax Year 2021
Lot Size 10,454 Sqft
Acres 0.24
Property Description
Now with brand new roof and new septic system! Charming 2 bedroom 2 bath home with basement storage on corner lot. Home includes insulated windows and mini split heat pump for energy efficiency, vinyl siding and clad trims for virtually maintenance free exterior. Front windows provide bright interior and the warmth of winter sunshine. Community includes 2 private bay beaches several fresh water lakes, playground campground and a airport all within minutes of historic Solomon Island .Maryland.
Location
State MD
County Calvert
Zoning R
Rooms
Basement Outside Entrance, Rear Entrance
Main Level Bedrooms 1
Interior
Interior Features Combination Kitchen/Living
Hot Water Electric
Heating Heat Pump(s)
Cooling Heat Pump(s)
Equipment Dishwasher, Dryer, Exhaust Fan, Oven/Range - Electric, Refrigerator, Stove, Washer
Appliance Dishwasher, Dryer, Exhaust Fan, Oven/Range - Electric, Refrigerator, Stove, Washer
Heat Source Electric
Exterior
Amenities Available Beach, Lake, Picnic Area, Security, Tot Lots/Playground, Water/Lake Privileges
Water Access Y
View Street, Trees/Woods
Accessibility None
Garage N
Building
Story 3
Foundation Other
Sewer Community Septic Tank
Water Public
Architectural Style Chalet
Level or Stories 3
Additional Building Above Grade, Below Grade
New Construction N
Schools
School District Calvert County Public Schools
Others
HOA Fee Include Road Maintenance
Senior Community No
Tax ID 0501105027
Ownership Fee Simple
SqFt Source Estimated
Special Listing Condition Standard
Read Less
Want to know what your home might be worth? Contact us for a FREE valuation!

Our team is ready to help you sell your home for the highest possible price ASAP

Bought with RICHARD E THOMAS • EXP Realty, LLC
GET MORE INFORMATION





