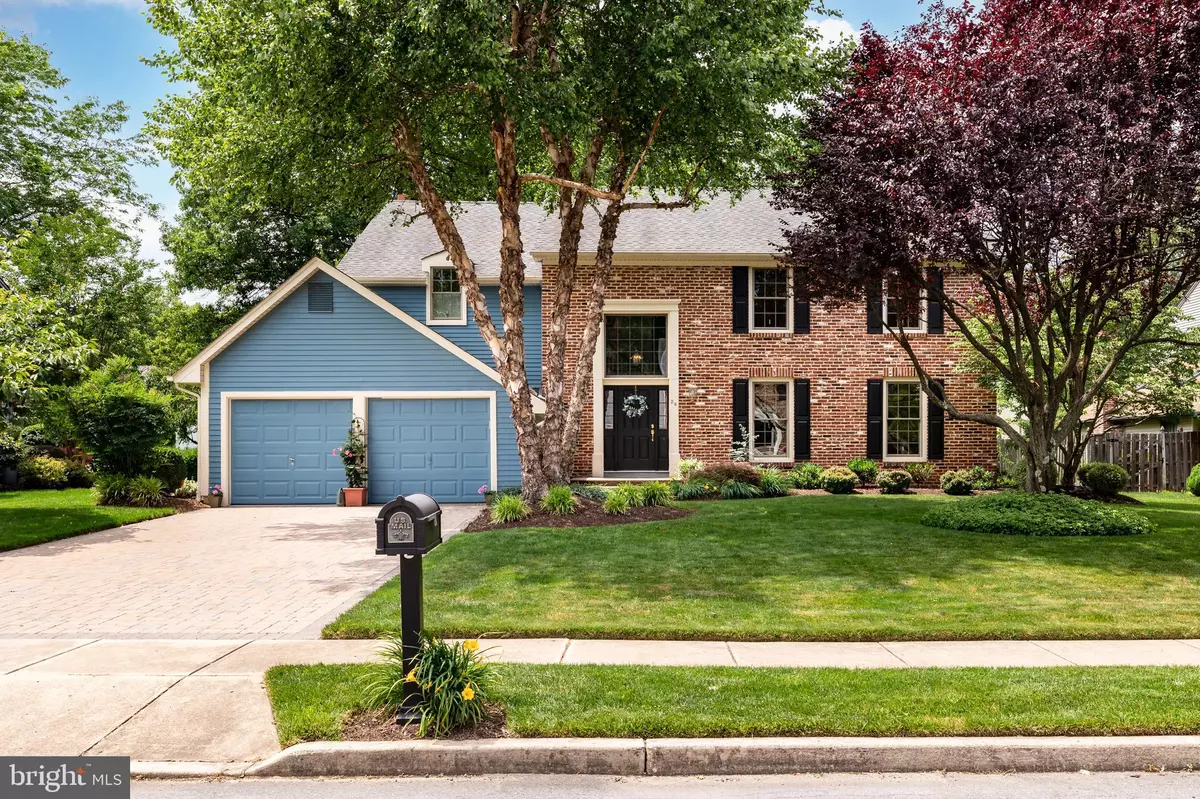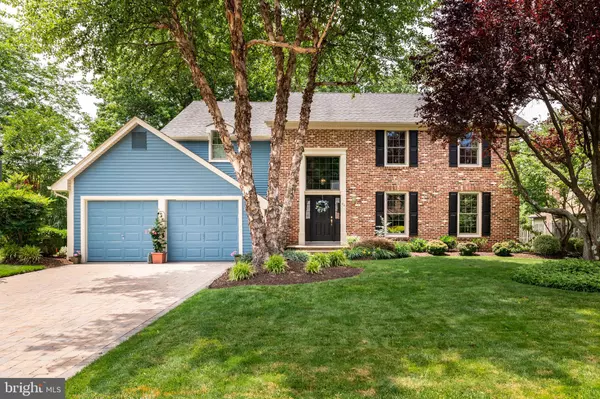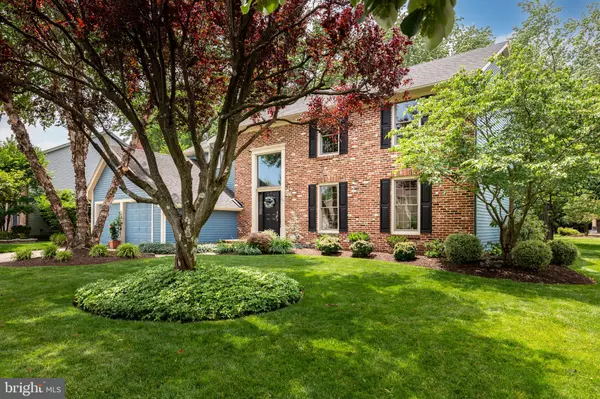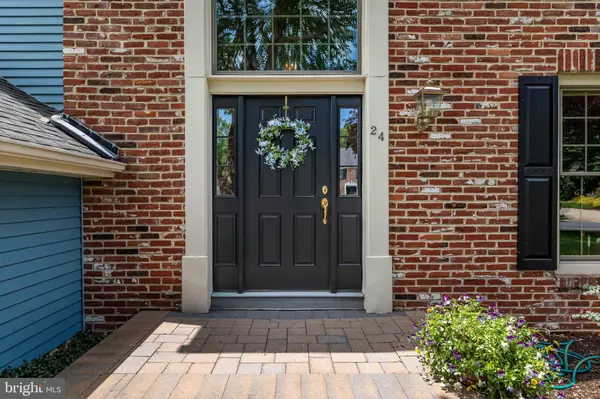$531,000
$490,000
8.4%For more information regarding the value of a property, please contact us for a free consultation.
24 SAINT ANTHONY CT Cherry Hill, NJ 08003
4 Beds
3 Baths
2,822 SqFt
Key Details
Sold Price $531,000
Property Type Single Family Home
Sub Type Detached
Listing Status Sold
Purchase Type For Sale
Square Footage 2,822 sqft
Price per Sqft $188
Subdivision Ramsgate
MLS Listing ID NJCD421356
Sold Date 07/29/21
Style Colonial
Bedrooms 4
Full Baths 2
Half Baths 1
HOA Y/N N
Abv Grd Liv Area 2,822
Originating Board BRIGHT
Year Built 1985
Annual Tax Amount $14,072
Tax Year 2020
Lot Size 0.327 Acres
Acres 0.33
Lot Dimensions 88.00 x 162.00
Property Description
Impressive at every turn, this truly beautiful home at 24 Saint Anthony Ct will be the one you will want to call yours!. The classic look and feel of the brick exterior with black shutters and front door sets the stage for the timeless floor plan inside. A two-story open foyer, complete with custom millwork, two-toned wainscoting, hardwood floors, and a fabulous staircase makes a grand first impression! The spacious formal living and dining rooms are equally elegant with crown molding and are perfect for living or entertaining. The kitchen and breakfast area are masterfully designed and feature tons of storage, a double oven, hardwood flooring, Corian countertops, tile backsplash, and hardwood flooring. A slider off the dining area provides more natural light and views of a fabulous private paver two-level patio and terrace with wall and the open park-like yard. The kitchen opens to a fireside family room, with a 2nd slider out to the patio for convenience. Imagine walking hors d'oeuvres out to your guests, or enjoying dinner under the stars! A laundry/mudroom with storage, a powder room, and access to the 2 car garage complete this main level. Upstairs, the beautiful millwork and hardwood flooring continue in the primary bedroom, which is subtle and gorgeous. Two walk-in closets, and a fabulously redone primary bath with dual vanity sinks, large shower, and beautiful tile work, provide you with the perfect start to your day. Three additional bedrooms are all good sized, offer terrific closet space, and share a nicely updated main bath complete with dual vanity sinks for easier mornings. Need more? Wait until you see the finished basement! There is so much space for any use you desire, such as a RecRm, exercise, or office area, along with even more storage. This home sits on a gorgeous, open grassy lot on a cul-de-sac street, with the perfect amount of shade trees. You will appreciate easy maintenance with the sprinkler system and gutter guards. This home has been loved and well maintained by it's only owners! Located in the popular Ramsgate neighborhood, you benefit from attending the acclaimed Cherry Hill Schools, and being minutes to fabulous shopping and dining in Cherry Hill, and neighboring Marlton and Voorhees. There is a local swim club nearby for summer fun and an easy commute into Philly with the Patco Speedline a few miles away. Don't wait to visit this one - it will be going fast!
Location
State NJ
County Camden
Area Cherry Hill Twp (20409)
Zoning RES
Rooms
Other Rooms Living Room, Dining Room, Primary Bedroom, Bedroom 2, Bedroom 3, Bedroom 4, Kitchen, Family Room, Breakfast Room
Basement Fully Finished, Sump Pump, Drainage System
Interior
Interior Features Breakfast Area, Built-Ins, Carpet, Ceiling Fan(s), Chair Railings, Crown Moldings, Family Room Off Kitchen, Formal/Separate Dining Room, Floor Plan - Traditional, Kitchen - Eat-In, Pantry, Primary Bath(s), Recessed Lighting, Tub Shower, Upgraded Countertops, Walk-in Closet(s), Wood Floors, Sprinkler System
Hot Water Natural Gas
Heating Forced Air
Cooling Central A/C
Flooring Carpet, Ceramic Tile, Hardwood
Fireplaces Number 1
Fireplaces Type Brick, Gas/Propane
Equipment Dishwasher, Microwave, Refrigerator, Oven - Double, Cooktop, Washer, Dryer
Fireplace Y
Window Features Replacement
Appliance Dishwasher, Microwave, Refrigerator, Oven - Double, Cooktop, Washer, Dryer
Heat Source Natural Gas
Laundry Main Floor
Exterior
Exterior Feature Patio(s)
Parking Features Garage - Front Entry, Inside Access
Garage Spaces 6.0
Water Access N
Roof Type Shingle,Pitched
Accessibility None
Porch Patio(s)
Attached Garage 2
Total Parking Spaces 6
Garage Y
Building
Story 2
Foundation Brick/Mortar
Sewer Public Sewer
Water Public
Architectural Style Colonial
Level or Stories 2
Additional Building Above Grade, Below Grade
New Construction N
Schools
Elementary Schools Richard Stockton
Middle Schools Henry C. Beck M.S.
High Schools Cherry Hill High-East H.S.
School District Cherry Hill Township Public Schools
Others
Senior Community No
Tax ID 09-00518 14-00016
Ownership Fee Simple
SqFt Source Assessor
Special Listing Condition Standard
Read Less
Want to know what your home might be worth? Contact us for a FREE valuation!

Our team is ready to help you sell your home for the highest possible price ASAP

Bought with Virginia Caamano • Coldwell Banker Residential Brokerage - Princeton
GET MORE INFORMATION





