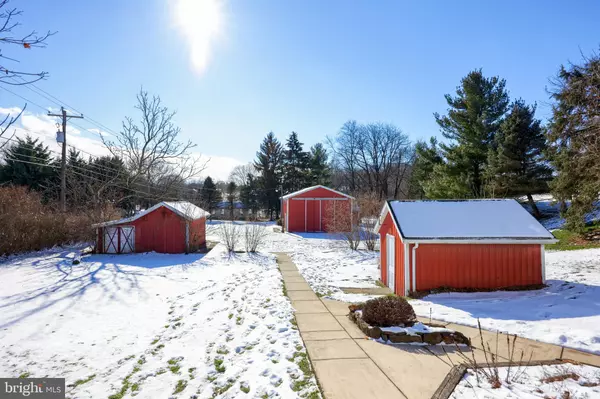$350,000
$339,900
3.0%For more information regarding the value of a property, please contact us for a free consultation.
412 N MAIN ST Shrewsbury, PA 17361
4 Beds
3 Baths
2,402 SqFt
Key Details
Sold Price $350,000
Property Type Single Family Home
Sub Type Detached
Listing Status Sold
Purchase Type For Sale
Square Footage 2,402 sqft
Price per Sqft $145
Subdivision None Available
MLS Listing ID PAYK2013318
Sold Date 03/17/22
Style Colonial
Bedrooms 4
Full Baths 2
Half Baths 1
HOA Y/N N
Abv Grd Liv Area 1,798
Originating Board BRIGHT
Year Built 1910
Annual Tax Amount $3,914
Tax Year 2021
Lot Size 4.000 Acres
Acres 4.0
Property Description
This colonial home sits on 4 acres, has three outbuildings and would be ideal for horses and livestock and has possible development potential. The main floor of the home has a living room/dining room with carpet and two ceiling fans, eat-in kitchen with breakfast bar and gas stove, nook with storage space leading to covered rear deck, and a half bath. Upstairs, the main bedroom has a sitting area and a walk-in closet. There are two more bedrooms, one with a walk-in closet and a full bath. The third level has another bedroom, bonus room, and a storage area. The walkout basement has a huge family room, laundry room and full bath plus an unfinished area for storage. Covered front porch. All plumbing and wiring in home was replaced and a new roof installed in 2015. Public utilities. 28'x60' pole building with sliding doors on both ends, detached one car garage and additional storage shed. All three outbuildings have electric and concrete floors and one has a spring. Phenomenal location in Southern Schools between Glen Rock and Shrewsbury exits of I-83, great for the York or Maryland commuter. Less than an hour from Baltimore or Harrisburg. Properties like this don't come along often. Schedule your showing today!
Location
State PA
County York
Area Shrewsbury Boro (15284)
Zoning RES
Rooms
Other Rooms Living Room, Bedroom 2, Bedroom 3, Bedroom 4, Kitchen, Bedroom 1, Laundry, Recreation Room, Bonus Room, Full Bath, Half Bath
Basement Partially Finished
Interior
Hot Water Natural Gas
Heating Forced Air
Cooling Central A/C
Flooring Carpet, Vinyl
Heat Source Natural Gas
Laundry Basement
Exterior
Parking Features Other
Garage Spaces 10.0
Water Access N
Roof Type Architectural Shingle
Accessibility None
Total Parking Spaces 10
Garage Y
Building
Story 3
Foundation Other
Sewer Public Sewer
Water Public
Architectural Style Colonial
Level or Stories 3
Additional Building Above Grade, Below Grade
New Construction N
Schools
School District Southern York County
Others
Senior Community No
Tax ID 84-000-08-0202-00-00000
Ownership Fee Simple
SqFt Source Assessor
Acceptable Financing Cash, Conventional, USDA, FHA, VA
Listing Terms Cash, Conventional, USDA, FHA, VA
Financing Cash,Conventional,USDA,FHA,VA
Special Listing Condition Standard
Read Less
Want to know what your home might be worth? Contact us for a FREE valuation!

Our team is ready to help you sell your home for the highest possible price ASAP

Bought with Lauren R Bumstead • Coldwell Banker Realty
GET MORE INFORMATION





