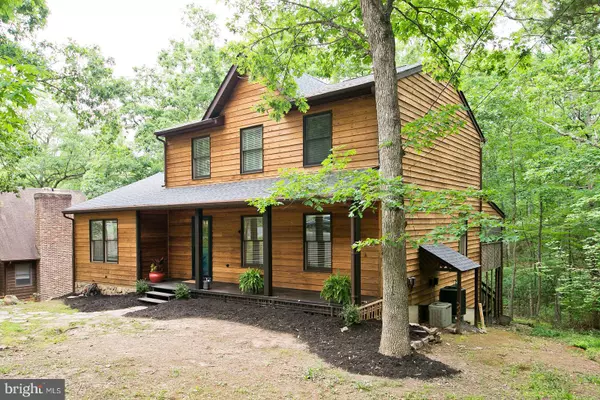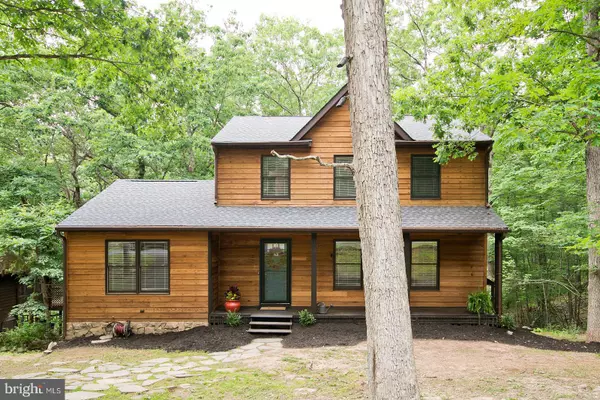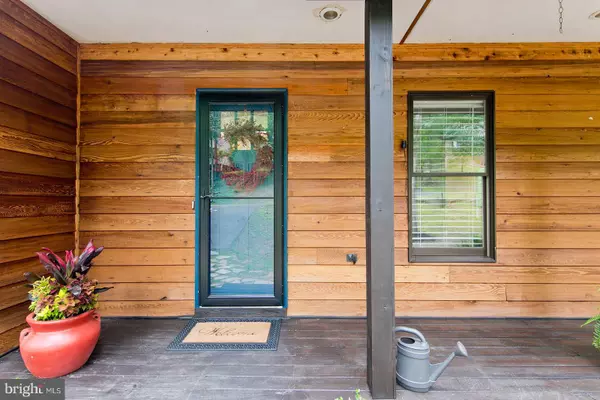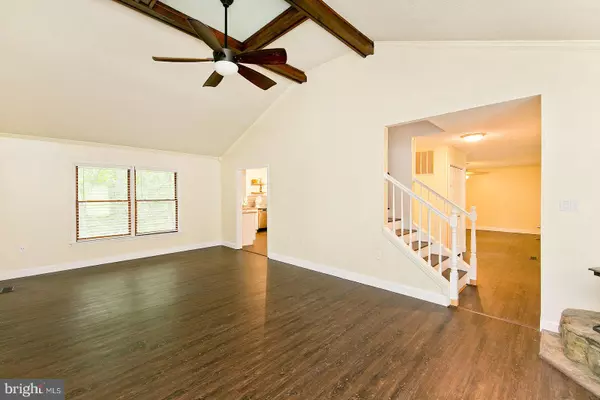$324,999
$324,999
For more information regarding the value of a property, please contact us for a free consultation.
320 OVERLOOK DR Cross Junction, VA 22625
4 Beds
4 Baths
2,560 SqFt
Key Details
Sold Price $324,999
Property Type Single Family Home
Sub Type Detached
Listing Status Sold
Purchase Type For Sale
Square Footage 2,560 sqft
Price per Sqft $126
Subdivision Lake Holiday Estates
MLS Listing ID VAFV164182
Sold Date 07/30/21
Style Colonial
Bedrooms 4
Full Baths 2
Half Baths 2
HOA Fees $142/mo
HOA Y/N Y
Abv Grd Liv Area 1,960
Originating Board BRIGHT
Year Built 1993
Annual Tax Amount $1,360
Tax Year 2020
Property Description
Checkout this updated 4 Bedroom 2 full baths & 2 half bath Cedar Sided home in sought after gated lake community of Lake Holiday, about a mile from the beach, club house, and about 15-20 minutes drive to Winchester. This almost completely renovated home features new luxury vinyl flooring, and all new 5.5-inch baseboards throughout home. The main level consists of completely redesigned chef style dream kitchen boasting new Shenandoah Antique White soft close kitchen cabinetry, quartz counter tops with oversized center island with cabinetry on both sides and seating area, breakfast nook with coffee station, and new stainless steel Samsung appliances with a 5-burner gas range. The first floor also consists of a large family room, and formal dining room, with covered rear refinished deck off the kitchen. The second floor consists of 3 bedrooms, updated hall bath, Master Bedroom has walk-in closet with custom shelving, and completely renovated master bath, with white subway tiled walk-in shower. Mostly finished basement that boasts a new half bath, and oversized fourth bedroom or could be a great in-law suite or man cave with large windows and walk out sliding glass door leading to refinished deck on the rear of the home. The homes exterior cedar siding has been refinished, and re-stained, roof was completely replaced with architectural shingles, along with updated front porch with new oversized steps, and new front door. Vacation where you live; where every day is a vacation with 3 beaches, large lake for boating, water skiing, fishing, so many amenities, such as a marina, fitness center, kid parks, new large dog park, disk golf, horse shoes, volleyball court. Enjoy the summers with food trucks every weekend at the club house, Memorial & Labor Day celebrations, 4th of July community celebration with Music, Food, and Firework show at dusk, Holiday community get togethers, and a new privately owned pick up and go caf in rear lower level of the club house. This tightknit community of around 950 homes, is truly a place to grow a family or retire and enjoy the lakeside sunsets from the dam. Home comes with a 1 year home warranty,
Location
State VA
County Frederick
Zoning R5
Rooms
Basement Full, Partially Finished, Rear Entrance, Walkout Level
Main Level Bedrooms 3
Interior
Hot Water Electric
Heating Heat Pump(s)
Cooling Central A/C
Heat Source Electric
Exterior
Water Access N
Roof Type Architectural Shingle
Accessibility None
Garage N
Building
Lot Description Backs to Trees, Front Yard, Trees/Wooded
Story 2
Sewer Public Sewer
Water Public
Architectural Style Colonial
Level or Stories 2
Additional Building Above Grade, Below Grade
New Construction N
Schools
School District Frederick County Public Schools
Others
Senior Community No
Tax ID 18A02 2 7 392
Ownership Fee Simple
SqFt Source Assessor
Special Listing Condition Standard
Read Less
Want to know what your home might be worth? Contact us for a FREE valuation!

Our team is ready to help you sell your home for the highest possible price ASAP

Bought with Marsha D McKee • Coldwell Banker Premier
GET MORE INFORMATION





