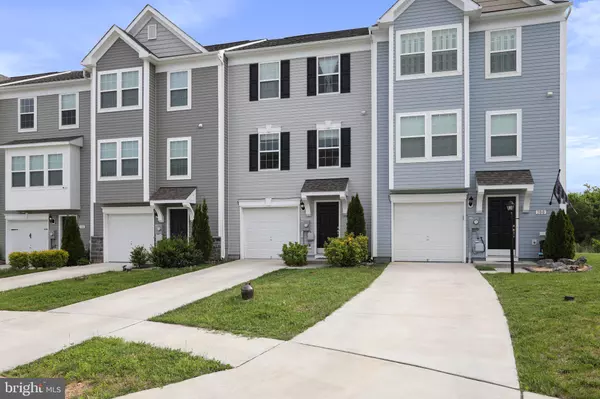$255,000
$249,900
2.0%For more information regarding the value of a property, please contact us for a free consultation.
102 BERTELLI CT Martinsburg, WV 25403
3 Beds
4 Baths
1,960 SqFt
Key Details
Sold Price $255,000
Property Type Townhouse
Sub Type Interior Row/Townhouse
Listing Status Sold
Purchase Type For Sale
Square Footage 1,960 sqft
Price per Sqft $130
Subdivision The Gallery
MLS Listing ID WVBE2009494
Sold Date 06/21/22
Style Traditional
Bedrooms 3
Full Baths 2
Half Baths 2
HOA Fees $25/ann
HOA Y/N Y
Abv Grd Liv Area 1,320
Originating Board BRIGHT
Year Built 2018
Annual Tax Amount $1,286
Tax Year 2021
Lot Size 2,260 Sqft
Acres 0.05
Property Description
Don't miss out on this beautiful townhome located in a sought after neighborhood in Martinsburg...The Gallery!! This area is conveniently located near plenty of shopping, restaurants, schools and Interstate 81. The home features 3 bedrooms, 2 full baths, 2 half baths and has an attached 1 car garage. The lower level is fully finished with a half bath and a room perfect for an office or recreation area for the kids. From the lower level, you can also access your backyard that provides a quiet space and wooded area views. One level up you will find a beautiful updated kitchen with plenty of counter space, an island with barstool seating and stainless steel appliances. You can enjoy your meals in the dining area that is connected to the kitchen and provides plenty of natural light throughout the day. Next to the kitchen is a large living room with plenty of space for those nights of entertainment with friends or for those family gatherings around the holidays. You also have your 2nd half bath located in this open area with your living room. As you walk up to the top level, turn right into the primary bedroom that has a large walk-in closet and a primary bathroom with double vanity sinks, jacuzzi tub and shower. Down the hall you will find another full bath and two more bedrooms perfect for kids or additional office space if needed. This home will not last long so act fast!!!!
Location
State WV
County Berkeley
Zoning 101
Direction North
Rooms
Basement Walkout Level, Fully Finished
Main Level Bedrooms 3
Interior
Interior Features Combination Kitchen/Dining, Upgraded Countertops, Walk-in Closet(s)
Hot Water Electric
Heating Heat Pump(s)
Cooling Central A/C
Flooring Partially Carpeted, Laminated, Hardwood
Equipment Dryer, Stainless Steel Appliances, Washer, Water Heater
Furnishings No
Fireplace N
Appliance Dryer, Stainless Steel Appliances, Washer, Water Heater
Heat Source Electric
Laundry Basement
Exterior
Parking Features Garage - Front Entry
Garage Spaces 1.0
Water Access N
Roof Type Shingle
Street Surface Paved
Accessibility Level Entry - Main
Attached Garage 1
Total Parking Spaces 1
Garage Y
Building
Story 3
Foundation Slab
Sewer Public Sewer
Water Public
Architectural Style Traditional
Level or Stories 3
Additional Building Above Grade, Below Grade
New Construction N
Schools
Elementary Schools Rosemont
Middle Schools Martinsburg South
High Schools Martinsburg
School District Berkeley County Schools
Others
Pets Allowed Y
Senior Community No
Tax ID 06 35L009800000000
Ownership Fee Simple
SqFt Source Assessor
Acceptable Financing Cash, Conventional, FHA, USDA, VA
Horse Property N
Listing Terms Cash, Conventional, FHA, USDA, VA
Financing Cash,Conventional,FHA,USDA,VA
Special Listing Condition Standard
Pets Allowed No Pet Restrictions
Read Less
Want to know what your home might be worth? Contact us for a FREE valuation!

Our team is ready to help you sell your home for the highest possible price ASAP

Bought with Dean Ross Wean • Century 21 Modern Realty Results
GET MORE INFORMATION





