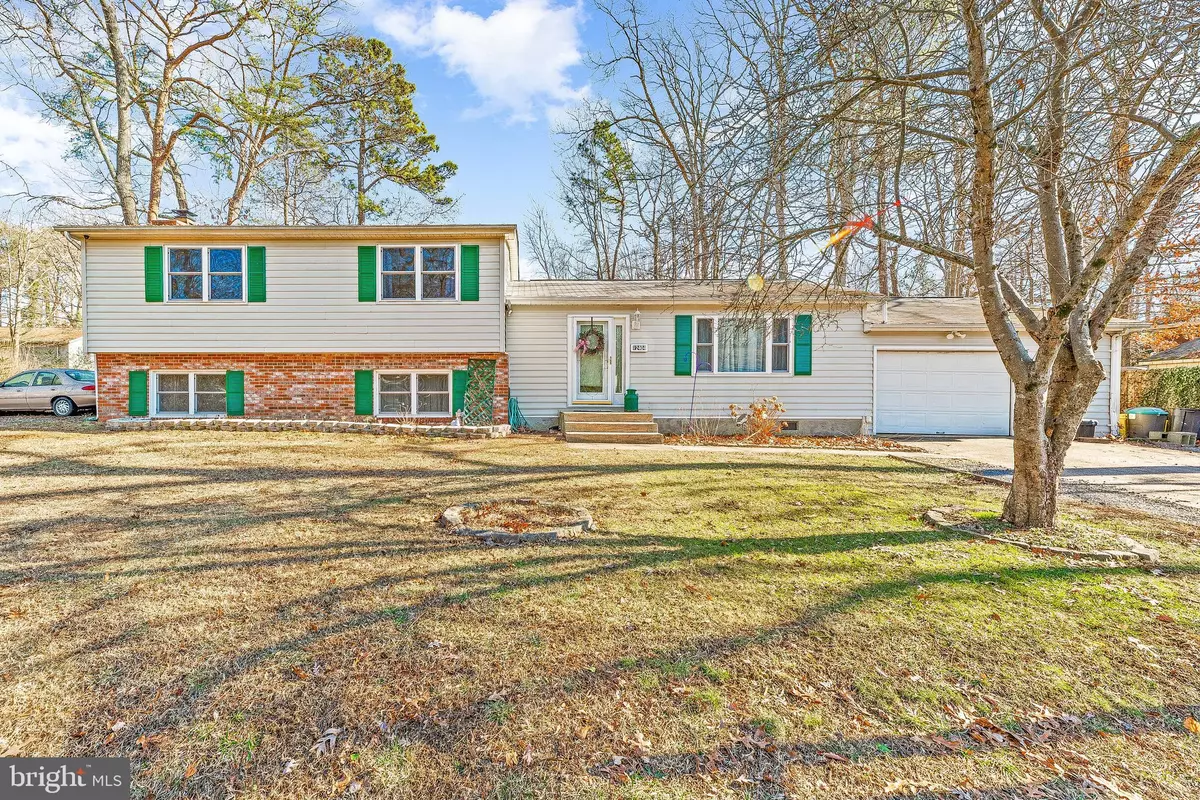$315,000
$315,000
For more information regarding the value of a property, please contact us for a free consultation.
12404 TAHOE CT Lusby, MD 20657
4 Beds
3 Baths
2,058 SqFt
Key Details
Sold Price $315,000
Property Type Single Family Home
Sub Type Detached
Listing Status Sold
Purchase Type For Sale
Square Footage 2,058 sqft
Price per Sqft $153
Subdivision Chesapeake Ranch Estates
MLS Listing ID MDCA2003050
Sold Date 05/26/22
Style Split Level
Bedrooms 4
Full Baths 2
Half Baths 1
HOA Fees $42/ann
HOA Y/N Y
Abv Grd Liv Area 2,058
Originating Board BRIGHT
Year Built 1976
Annual Tax Amount $2,713
Tax Year 2022
Lot Size 10,018 Sqft
Acres 0.23
Property Description
Sellers are putting this one back on the market after installing new hvac, new flooring, refresh! Come take a second look or come for the first time and see this split level home on corner lot with privacy fence, tons of parking with two driveway and attached garage. Inside you will find spacious rooms throughout. Main level has family room that leads to the open kitchen and dining room.
Upper level has owner suite with private bathroom , two additional bedrooms and full hall bath. Lower level rec room with fireplace, laundry, fourth bedroom and tons of storage. Backyard fully fenced and has a covered back deck, shed, and large fence gate. Updated professional photos are on the way!
Location
State MD
County Calvert
Zoning R
Rooms
Other Rooms Dining Room, Primary Bedroom, Bedroom 2, Bedroom 3, Bedroom 4, Kitchen, Family Room, Laundry, Recreation Room, Bathroom 2, Bathroom 3
Basement Windows, Interior Access, Heated, Improved, Fully Finished
Interior
Hot Water Electric
Heating Heat Pump(s)
Cooling Heat Pump(s)
Fireplaces Number 1
Heat Source Electric
Exterior
Parking Features Garage - Front Entry
Garage Spaces 2.0
Water Access Y
Accessibility None
Attached Garage 2
Total Parking Spaces 2
Garage Y
Building
Lot Description Cleared, Level
Story 3
Foundation Slab
Sewer Septic Exists
Water Public
Architectural Style Split Level
Level or Stories 3
Additional Building Above Grade, Below Grade
New Construction N
Schools
School District Calvert County Public Schools
Others
Senior Community No
Tax ID 0501134868
Ownership Fee Simple
SqFt Source Estimated
Acceptable Financing Cash, Conventional
Listing Terms Cash, Conventional
Financing Cash,Conventional
Special Listing Condition Standard
Read Less
Want to know what your home might be worth? Contact us for a FREE valuation!

Our team is ready to help you sell your home for the highest possible price ASAP

Bought with Robert Schou • EXP Realty, LLC
GET MORE INFORMATION


