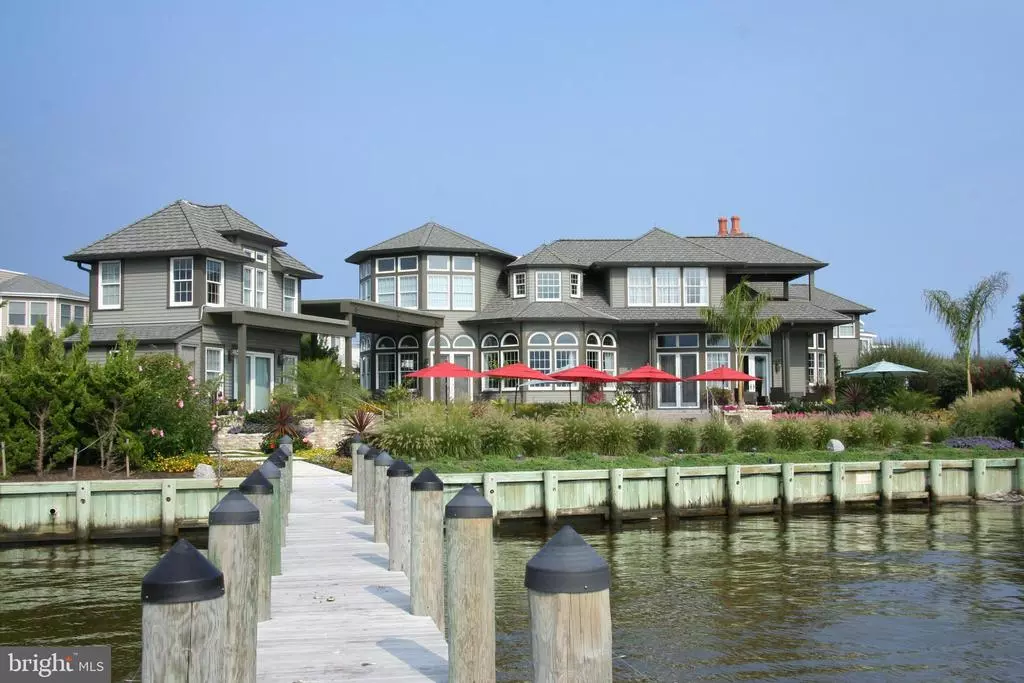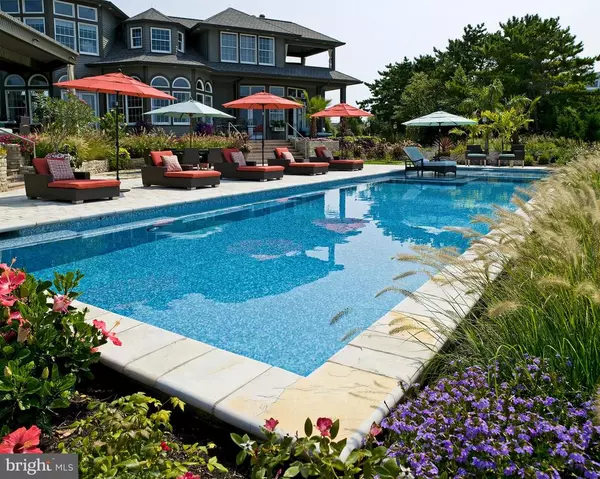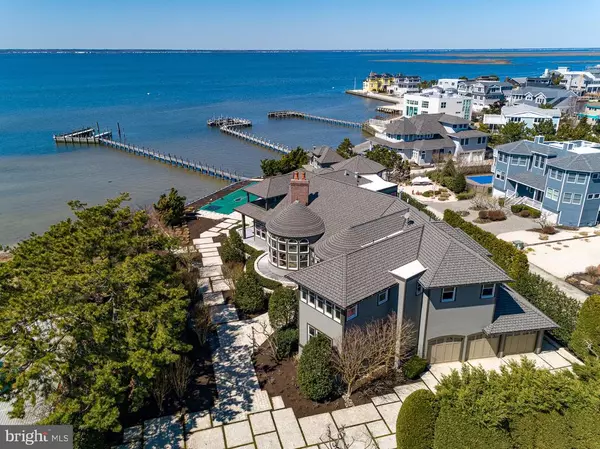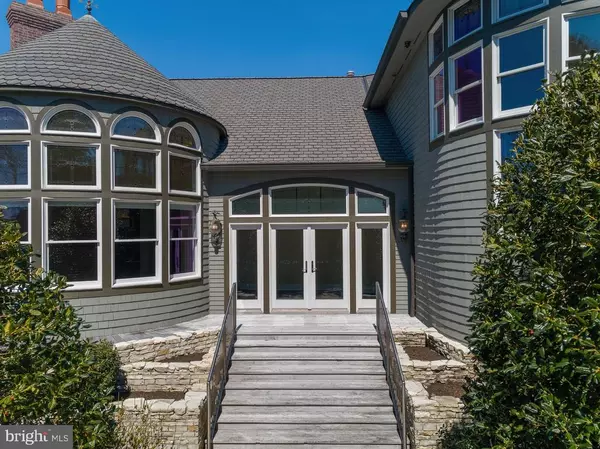$4,999,000
$4,999,000
For more information regarding the value of a property, please contact us for a free consultation.
144-C LONG BEACH BLVD Long Beach Township, NJ 08008
6 Beds
9 Baths
5,256 SqFt
Key Details
Sold Price $4,999,000
Property Type Single Family Home
Sub Type Detached
Listing Status Sold
Purchase Type For Sale
Square Footage 5,256 sqft
Price per Sqft $951
Subdivision Loveladies
MLS Listing ID NJOC408504
Sold Date 06/04/21
Style Contemporary
Bedrooms 6
Full Baths 8
Half Baths 1
HOA Y/N N
Abv Grd Liv Area 5,256
Originating Board BRIGHT
Year Built 1998
Annual Tax Amount $41,138
Tax Year 2020
Lot Size 1.003 Acres
Acres 1.0
Lot Dimensions 132.00 x 331.00
Property Description
Idyllic bayfront estate in secluded Loveladies, Long Beach Island NJ. Over 5,000 square feet of living space with both a main and guest house providing ample room for family, friends, or visiting corporate execs. Enjoy the spacious grounds with a custom gunite pool, launching ramp for dingies, and deep-water dock fit for the finest vessels. Enveloped by lush landscaping and perennials for three seasons of color, youll admire the pinnacle of Reynolds Landscaping in the foreground as you gaze upon the open waters of Barnegat Bay. Cool-to-the-touch Lompoc stone, coping, and planters provide a dramatic path and sunbathing area poolside. The Lutron lighting system and movable trellis set the tone for the perfect party atmosphere and cocktails at sunset. Ipe decking and dock add a nautical touch. Deep water dock with a Riparian Grant and direct ICW access. The interior spaces are equally grand. In the main house youll enjoy cooking in your gourmet kitchen with mahogany cabinets and a Calacatta marble countertop fitted with WOLF and Sub-Zero appliances. Double-sided fireplace in the conservatory and living area with mahogany cabinets and tigers eye pulls. The billiards room has a high European style chair rail with stunning African rosewood paneling below. Full wet bar with ice maker, wine and beverage fridge. Cozy theater room with Crestron audio video controls and 8 electric reclining chairs. The main house offers 5 bedrooms, 6 full bathrooms, and 1 powder room. His and her baths in the Captains Quarters with Calacatta marble counters, custom mahogany vanities and closets, nickel sinks by Waterworks, en-suite sauna, and graceful tub overlooking the bay. Climate controlled three car garage for all of your land and water toys. The guest house features a kitchenette with hand-made crackle ceramic floor on the first level and a full bed and bath suite above. Ideal for the weekend guests. Attached to the guest house is a full bath for pool goers with craftsman designed sea serpent glass tiles. The home is shown by appointment only and listing brokers will accompany.
Location
State NJ
County Ocean
Area Long Beach Twp (21518)
Zoning R-10
Direction Southeast
Rooms
Main Level Bedrooms 6
Interior
Interior Features Additional Stairway, Bar, Built-Ins, Butlers Pantry, Carpet, Ceiling Fan(s), Combination Dining/Living, Combination Kitchen/Living, Crown Moldings, Curved Staircase, Dining Area, Entry Level Bedroom, Exposed Beams, Family Room Off Kitchen, Floor Plan - Open, Kitchen - Island, Pantry, Primary Bedroom - Bay Front, Recessed Lighting, Sauna, Soaking Tub, Sprinkler System, Upgraded Countertops, Walk-in Closet(s), Wet/Dry Bar, Wood Floors
Hot Water Natural Gas
Heating Forced Air
Cooling Central A/C
Flooring Carpet, Ceramic Tile, Hardwood, Wood
Fireplaces Number 2
Fireplaces Type Brick, Wood
Equipment Built-In Microwave, Built-In Range, Dishwasher, Dryer, Exhaust Fan, Icemaker, Intercom, Oven - Double, Oven/Range - Gas, Range Hood, Refrigerator, Six Burner Stove, Stainless Steel Appliances, Washer, Water Heater
Furnishings No
Fireplace Y
Appliance Built-In Microwave, Built-In Range, Dishwasher, Dryer, Exhaust Fan, Icemaker, Intercom, Oven - Double, Oven/Range - Gas, Range Hood, Refrigerator, Six Burner Stove, Stainless Steel Appliances, Washer, Water Heater
Heat Source Natural Gas
Laundry Main Floor
Exterior
Exterior Feature Patio(s), Balcony, Deck(s), Porch(es)
Parking Features Garage - Side Entry, Garage Door Opener
Garage Spaces 3.0
Fence Privacy
Pool In Ground, Saltwater, Pool/Spa Combo, Other
Water Access Y
Water Access Desc Boat - Powered,Private Access
View Bay
Roof Type Shingle
Accessibility 2+ Access Exits
Porch Patio(s), Balcony, Deck(s), Porch(es)
Attached Garage 3
Total Parking Spaces 3
Garage Y
Building
Lot Description Landscaping, Level, Poolside, Premium, Other
Story 2
Foundation Pilings
Sewer Public Sewer
Water Public
Architectural Style Contemporary
Level or Stories 2
Additional Building Above Grade, Below Grade
Structure Type 9'+ Ceilings,Beamed Ceilings,Cathedral Ceilings,Vaulted Ceilings,2 Story Ceilings
New Construction N
Schools
Elementary Schools Ethel A. Jacobsen
Middle Schools Long Beach Island Grade School
School District Long Beach Island Schools
Others
Senior Community No
Tax ID 18-00020 140-00001 03
Ownership Fee Simple
SqFt Source Assessor
Security Features Security System,Security Gate
Special Listing Condition Standard
Read Less
Want to know what your home might be worth? Contact us for a FREE valuation!

Our team is ready to help you sell your home for the highest possible price ASAP

Bought with Lieben Luedtke • Joy Luedtke Real Estate, LLC
GET MORE INFORMATION





