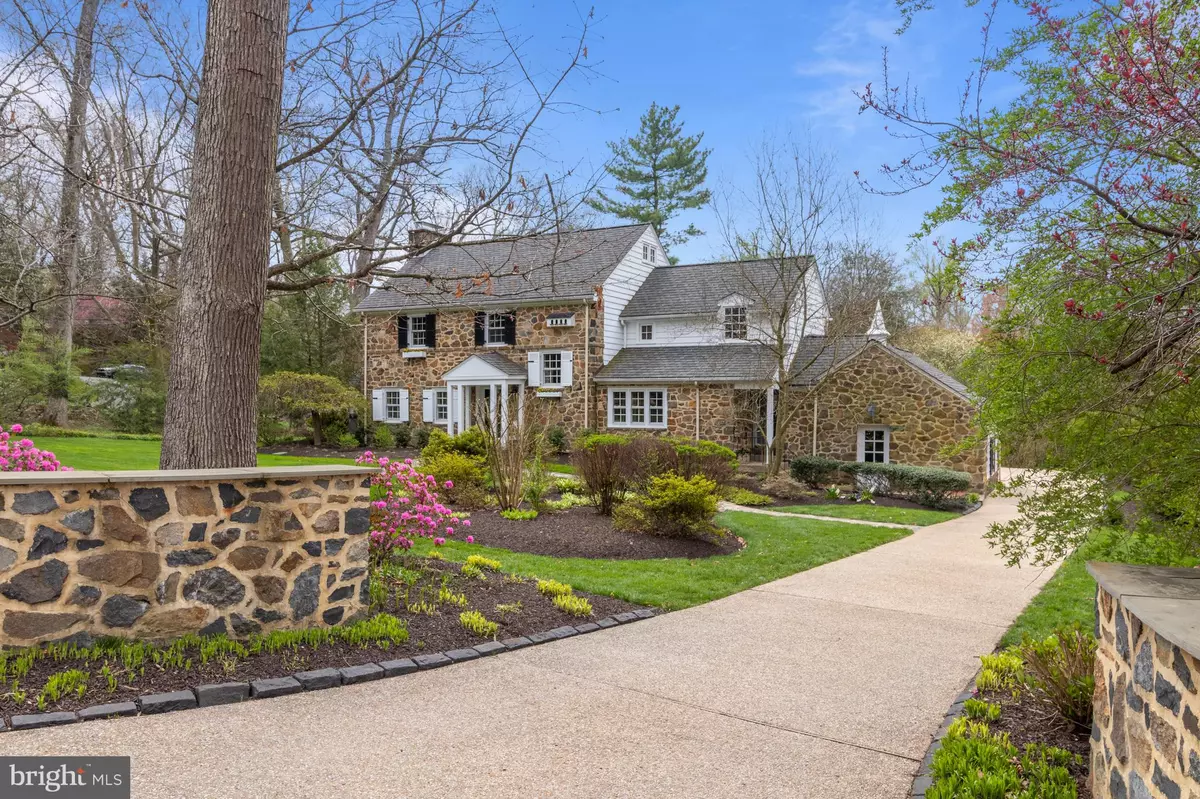$785,000
$835,000
6.0%For more information regarding the value of a property, please contact us for a free consultation.
1001 BARLEY MILL RD Wilmington, DE 19807
4 Beds
4 Baths
4,101 SqFt
Key Details
Sold Price $785,000
Property Type Single Family Home
Sub Type Detached
Listing Status Sold
Purchase Type For Sale
Square Footage 4,101 sqft
Price per Sqft $191
Subdivision Westover Hills
MLS Listing ID DENC498994
Sold Date 07/28/20
Style Colonial,Traditional
Bedrooms 4
Full Baths 3
Half Baths 1
HOA Fees $8/ann
HOA Y/N Y
Abv Grd Liv Area 3,222
Originating Board BRIGHT
Year Built 1936
Annual Tax Amount $7,509
Tax Year 2019
Lot Size 0.780 Acres
Acres 0.78
Property Description
Visit this home virtually: http://www.vht.com/434052919/IDXS - This classic stone colonial home sits on an oversized lot in the desirable Westover Hills neighborhood. Immediately notice the meticulous landscaping that frames this stunning home. Enter into the welcoming foyer and immediately notice the classic moldings and hardwood floors that run throughout much of the home. To the left is the large formal living room with gas fireplace and built-in bookcases. A side door leads to a screened-in porch overlooking the private scenic yard. From the living room continue through French doors to the formal dining room with chair molding and bay window. Another set of French doors leads to the large kitchen with center island with seating for 5. Kitchen also features high vaulted ceiling, abundance of custom shaker cabinets, high-end appliances and French doors to the deck which overlooks the massive, private yard. A private study with built-in bookcases and powder room and access to the 2-car garage complete this level. Ascend the turned staircase in the foyer to find the large master suite with updated en suite and dressing room with laundry. Two additional bedrooms share a Jack and Jill bathroom. Continue up to the 3rd floor to find a private suite with bedroom, bath and extra storage. A second staircase provides easy access from the kitchen to the second story. The finished lower level features abundant living space and storage. This home also has irrigation system, plantation shutters, 2011 roof with warranty and security system. Enjoy this gem set on the tree-lined streets of Westover Hills with easy access to all major roads and downtown Wilmington.
Location
State DE
County New Castle
Area Hockssn/Greenvl/Centrvl (30902)
Zoning NC15
Rooms
Other Rooms Living Room, Dining Room, Primary Bedroom, Bedroom 2, Bedroom 3, Bedroom 4, Kitchen, Family Room, Office
Basement Fully Finished
Interior
Interior Features Crown Moldings, Double/Dual Staircase, Floor Plan - Traditional, Formal/Separate Dining Room, Kitchen - Eat-In, Kitchen - Island, Primary Bath(s), Recessed Lighting, Sprinkler System, Wood Floors
Heating Hot Water
Cooling Central A/C
Heat Source Natural Gas
Laundry Upper Floor
Exterior
Exterior Feature Deck(s)
Parking Features Inside Access
Garage Spaces 2.0
Water Access N
Accessibility None
Porch Deck(s)
Attached Garage 2
Total Parking Spaces 2
Garage Y
Building
Story 3
Sewer Public Sewer
Water Public
Architectural Style Colonial, Traditional
Level or Stories 3
Additional Building Above Grade, Below Grade
New Construction N
Schools
School District Red Clay Consolidated
Others
Senior Community No
Tax ID 07-029.20-023
Ownership Fee Simple
SqFt Source Estimated
Special Listing Condition Standard
Read Less
Want to know what your home might be worth? Contact us for a FREE valuation!

Our team is ready to help you sell your home for the highest possible price ASAP

Bought with Victoria A Dickinson • Patterson-Schwartz - Greenville
GET MORE INFORMATION





