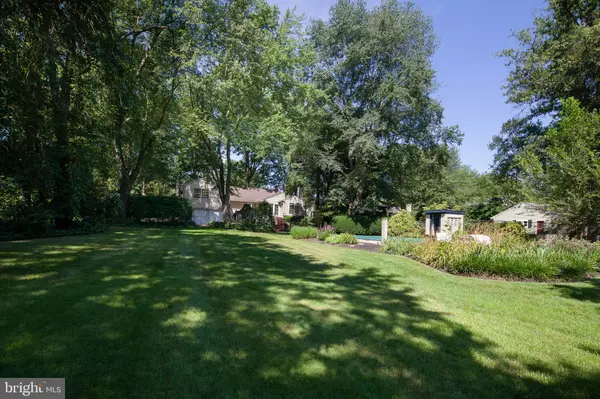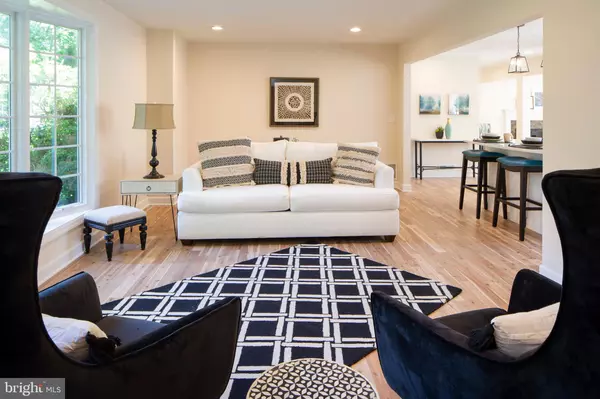$855,000
$855,000
For more information regarding the value of a property, please contact us for a free consultation.
1125 GREENMOUNT RD Haddonfield, NJ 08033
4 Beds
4 Baths
3,217 SqFt
Key Details
Sold Price $855,000
Property Type Single Family Home
Sub Type Detached
Listing Status Sold
Purchase Type For Sale
Square Footage 3,217 sqft
Price per Sqft $265
Subdivision Gill Tract
MLS Listing ID NJCD2007128
Sold Date 11/03/21
Style Cape Cod,Split Level
Bedrooms 4
Full Baths 4
HOA Y/N N
Abv Grd Liv Area 2,212
Originating Board BRIGHT
Year Built 1954
Annual Tax Amount $24,903
Tax Year 2020
Lot Dimensions 86.88 x 216.00
Property Description
Outdoor pool was just renovated in July 2021 and is open for use! Book a showing to see this newly renovated (2019) traditional Haddonfield home in the Gill Tract section of Haddonfield. Location location location! 3 minutes from Tavistock Country Club, 20 minutes from Philadelphia, and minutes away from the PATCO train that brings you into the city. Architect Thomas Wagner designed this fully re-done floor plan to make for an open concept light filled home. It is a 4 bedroom/4 bathroom home with 2,212 square feet of living space on the main level & an additional 1,000 square feet of finished space in the basement. Walking in the front door you will find 2 bedrooms to your right & a full bath to the left. The entire first floor & 2nd level is all done in new hardwood flooring. As you walk through the bright living room you will come into the kitchen, dining area, and living room. The kitchen has all new stainless steel appliances, granite countertops, and brand new cabinets. One additional mother in law suite (or office space) is also on the first level with its own full bath & walk in closet. Up a few flights of stairs is the master bedroom, master bath, walk in closet, and laundry room. Downstairs you will find an attached 2 car garage and a fully finished walk out basement with brand new carpet, kitchenette with new granite counter tops & cabinets, a 2nd laundry room, and a full bathroom! The backyard is a major plus of the property. It is extremely spacious with plenty of room for activity. There is a patio space, fully fenced in yard, and an abundance of parking spaces in the driveway as well as two spots in the garage. Water/sewer line to the street are brand new (2020), new electric & plumbing installed.
Location
State NJ
County Camden
Area Haddonfield Boro (20417)
Zoning RES
Rooms
Other Rooms Living Room, Primary Bedroom, Bedroom 2, Bedroom 3, Bedroom 4, Kitchen, Game Room, Family Room, Breakfast Room, Bathroom 2, Bathroom 3, Primary Bathroom, Full Bath
Basement Daylight, Partial, Drainage System, Fully Finished, Interior Access, Outside Entrance, Walkout Level
Main Level Bedrooms 3
Interior
Interior Features Breakfast Area, Butlers Pantry, Carpet, Combination Kitchen/Dining, Dining Area, Entry Level Bedroom, Family Room Off Kitchen, Floor Plan - Open, Kitchen - Eat-In, Kitchen - Gourmet, Primary Bath(s), Stall Shower, Upgraded Countertops, Walk-in Closet(s), Wood Floors
Hot Water Natural Gas
Heating Forced Air
Cooling Central A/C
Flooring Carpet, Ceramic Tile, Hardwood
Fireplaces Type Gas/Propane, Wood
Equipment Built-In Range, Dishwasher, Disposal, Dryer, Energy Efficient Appliances, Oven/Range - Gas, Refrigerator, Washer
Fireplace Y
Window Features Bay/Bow,Energy Efficient
Appliance Built-In Range, Dishwasher, Disposal, Dryer, Energy Efficient Appliances, Oven/Range - Gas, Refrigerator, Washer
Heat Source Natural Gas
Laundry Lower Floor, Upper Floor
Exterior
Exterior Feature Patio(s)
Parking Features Garage - Rear Entry, Inside Access
Garage Spaces 6.0
Pool Domestic Water, Fenced, In Ground
Water Access N
Roof Type Shingle
Street Surface Black Top
Accessibility Accessible Switches/Outlets
Porch Patio(s)
Road Frontage Boro/Township
Attached Garage 2
Total Parking Spaces 6
Garage Y
Building
Lot Description Cleared, Landscaping, Partly Wooded, Rear Yard
Story 2
Foundation Block
Sewer Public Sewer
Water Public
Architectural Style Cape Cod, Split Level
Level or Stories 2
Additional Building Above Grade, Below Grade
New Construction N
Schools
School District Haddonfield Borough Public Schools
Others
Senior Community No
Tax ID 17-00064 21-00016
Ownership Fee Simple
SqFt Source Assessor
Acceptable Financing Cash, Conventional
Listing Terms Cash, Conventional
Financing Cash,Conventional
Special Listing Condition Standard
Read Less
Want to know what your home might be worth? Contact us for a FREE valuation!

Our team is ready to help you sell your home for the highest possible price ASAP

Bought with Samuel N Lepore • Keller Williams Realty - Moorestown
GET MORE INFORMATION





