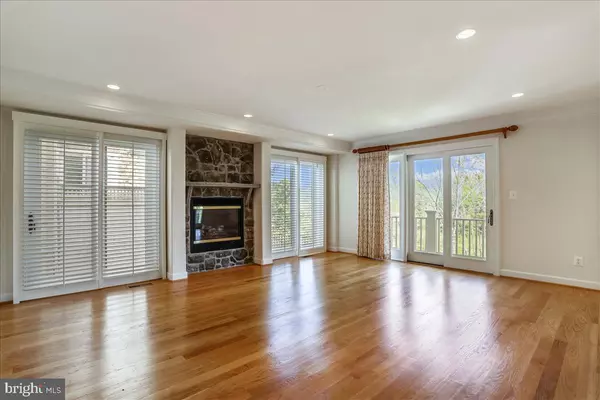$950,000
$975,000
2.6%For more information regarding the value of a property, please contact us for a free consultation.
126 N JAY ST Middleburg, VA 20117
5 Beds
5 Baths
3,568 SqFt
Key Details
Sold Price $950,000
Property Type Townhouse
Sub Type End of Row/Townhouse
Listing Status Sold
Purchase Type For Sale
Square Footage 3,568 sqft
Price per Sqft $266
Subdivision Town Of Middleburg
MLS Listing ID VALO435658
Sold Date 07/02/21
Style Traditional
Bedrooms 5
Full Baths 5
HOA Fees $141/qua
HOA Y/N Y
Abv Grd Liv Area 2,652
Originating Board BRIGHT
Year Built 2007
Annual Tax Amount $8,110
Tax Year 2021
Lot Size 5,227 Sqft
Acres 0.12
Property Description
STEEPLECHASE RUN - Tremendous opportunity to own one of the larger in town Middleburg residences convenient to restaurants, shopping and an abundance of activities. Stunning and spacious end unit townhome featuring three finished levels, which look out over the tranquil open space and common area of Steeplechase Run. Decks on both the main and upper levels, as well as a walk-out lower level provide spaces to enjoy the views and lawn. The attached two car garage opens into the main hallway of the home across from kitchen, ideal for groceries. As one enters the front hallway, with its gleaming hardwood flooring, one is drawn to the lovely openess of the living room with gas fireplace, dining room and kitchen. A main level bedroom or office, on the front of the home, offers direct access to a full bath with walk-in shower. The upper level features the primary bedroom with gas fireplace and deck, private bath, ample closets and a very private sitting room, which could also be a nursery or world class closet. This level also offers two additional bedrooms each with a private bath, and a laundry room equipped with washer, dryer and laundry sink. The walk-out lower level offers wonderful natural light and is finished to include a family/game room, bedroom, full bath and mechanical/storage room. Enjoy the tranquility and beauty of living in Middleburg while still being convenient to Dulles International Airport and Washington, D.C.
Location
State VA
County Loudoun
Zoning 01
Direction South
Rooms
Other Rooms Living Room, Dining Room, Primary Bedroom, Sitting Room, Bedroom 2, Bedroom 3, Bedroom 4, Bedroom 5, Kitchen, Family Room, Laundry, Storage Room
Basement Full
Main Level Bedrooms 1
Interior
Interior Features Entry Level Bedroom, Floor Plan - Open, Kitchen - Island, Primary Bath(s), Stall Shower, Tub Shower, Wood Floors, Carpet, Crown Moldings, Walk-in Closet(s)
Hot Water Electric
Heating Forced Air
Cooling Heat Pump(s), Central A/C, Zoned
Flooring Hardwood, Carpet, Tile/Brick, Vinyl
Fireplaces Number 2
Fireplaces Type Gas/Propane
Equipment Built-In Microwave, Dishwasher, Dryer - Front Loading, Washer - Front Loading, Refrigerator, Oven/Range - Gas
Furnishings No
Fireplace Y
Window Features Double Pane
Appliance Built-In Microwave, Dishwasher, Dryer - Front Loading, Washer - Front Loading, Refrigerator, Oven/Range - Gas
Heat Source Natural Gas
Laundry Upper Floor
Exterior
Parking Features Garage - Front Entry
Garage Spaces 2.0
Utilities Available Natural Gas Available, Under Ground
Amenities Available Other
Water Access N
View Garden/Lawn, Pasture, Water
Roof Type Metal
Street Surface Paved
Accessibility None
Road Frontage Private
Attached Garage 2
Total Parking Spaces 2
Garage Y
Building
Lot Description Backs - Open Common Area, Landscaping, Rear Yard
Story 3
Foundation Concrete Perimeter
Sewer Public Sewer
Water Community
Architectural Style Traditional
Level or Stories 3
Additional Building Above Grade, Below Grade
Structure Type Dry Wall
New Construction N
Schools
School District Loudoun County Public Schools
Others
Pets Allowed Y
HOA Fee Include Common Area Maintenance,Road Maintenance,Snow Removal
Senior Community No
Tax ID 538392115000
Ownership Fee Simple
SqFt Source Assessor
Horse Property N
Special Listing Condition Standard
Pets Allowed Number Limit
Read Less
Want to know what your home might be worth? Contact us for a FREE valuation!

Our team is ready to help you sell your home for the highest possible price ASAP

Bought with Peter Pejacsevich • Middleburg Real Estate
GET MORE INFORMATION





