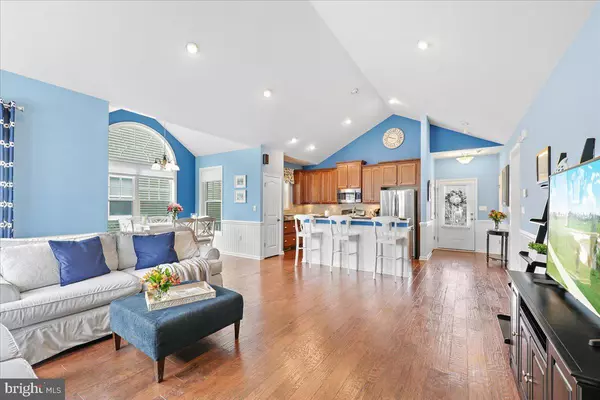$425,000
$415,000
2.4%For more information regarding the value of a property, please contact us for a free consultation.
104 ARCH ST Milton, DE 19968
2 Beds
2 Baths
1,459 SqFt
Key Details
Sold Price $425,000
Property Type Single Family Home
Sub Type Detached
Listing Status Sold
Purchase Type For Sale
Square Footage 1,459 sqft
Price per Sqft $291
Subdivision Heritage Creek
MLS Listing ID DESU2019372
Sold Date 06/03/22
Style Ranch/Rambler,Victorian
Bedrooms 2
Full Baths 2
HOA Fees $149/qua
HOA Y/N Y
Abv Grd Liv Area 1,459
Originating Board BRIGHT
Year Built 2011
Annual Tax Amount $1,857
Tax Year 2021
Lot Size 5,227 Sqft
Acres 0.12
Lot Dimensions 56.00 x 100.00
Property Description
This lovely and well maintained 2 bedroom, 2 bath home features an open and spacious floor plan with 9+ vaulted ceilings, wood flooring, and large windows that provide lots of sunlight. The gorgeous living and dining areas lead into the wonderful kitchen that boasts updated countertops, stainless appliances, fabulous cabinets with wine storage, and a beautiful breakfast bar area. The large primary bedroom has plenty of closet space and the adjoining private bath features dual sinks and a gorgeous tiled stall shower with seating. The oversized finished basement offers plenty of space for additional entertaining, gaming, and family time. You'll also love the wrap around porch, back deck, and the patio where you can relax and enjoy the outdoors. This stunning home is located in Heritage Creek where you will have access to the clubhouse, exercise room, large pool, and many other amenities. The community offers unparalleled active living and is just minutes from shopping, dining, the Historic Town of Milton and Delawares pristine beaches and also has convenient access to all Lewes has to offerbeaches, entertainment, restaurants, shopping, golfing, and lots more. Plan to visit today!
Location
State DE
County Sussex
Area Broadkill Hundred (31003)
Zoning TN
Rooms
Other Rooms Living Room, Dining Room, Primary Bedroom, Kitchen, Great Room, Laundry, Additional Bedroom
Basement Full
Main Level Bedrooms 2
Interior
Interior Features Attic, Breakfast Area, Entry Level Bedroom, Carpet, Combination Dining/Living, Combination Kitchen/Dining, Combination Kitchen/Living, Dining Area, Floor Plan - Open, Primary Bath(s), Tub Shower, Upgraded Countertops, Window Treatments, Wood Floors, Recessed Lighting, Stall Shower, Wine Storage
Hot Water Propane
Heating Forced Air
Cooling Central A/C
Flooring Carpet, Tile/Brick, Vinyl, Wood
Equipment Dishwasher, Disposal, Microwave, Oven - Self Cleaning, Refrigerator, Water Heater, Washer, Dryer, Stove
Fireplace N
Window Features Screens
Appliance Dishwasher, Disposal, Microwave, Oven - Self Cleaning, Refrigerator, Water Heater, Washer, Dryer, Stove
Heat Source Natural Gas
Laundry Main Floor
Exterior
Exterior Feature Wrap Around, Patio(s), Deck(s)
Parking Features Garage - Rear Entry, Garage Door Opener
Garage Spaces 4.0
Fence Decorative
Amenities Available Billiard Room, Club House, Exercise Room, Meeting Room, Party Room, Pool - Outdoor, Swimming Pool
Water Access N
Roof Type Architectural Shingle
Accessibility None
Porch Wrap Around, Patio(s), Deck(s)
Attached Garage 2
Total Parking Spaces 4
Garage Y
Building
Lot Description Front Yard, Rear Yard
Story 1
Foundation Concrete Perimeter
Sewer Public Sewer
Water Public
Architectural Style Ranch/Rambler, Victorian
Level or Stories 1
Additional Building Above Grade, Below Grade
Structure Type High,Vaulted Ceilings
New Construction N
Schools
School District Cape Henlopen
Others
HOA Fee Include Lawn Care Front,Lawn Care Rear,Lawn Care Side,Lawn Maintenance,Management,Pool(s),Recreation Facility,Reserve Funds,Snow Removal
Senior Community No
Tax ID 235-20.00-869.00
Ownership Fee Simple
SqFt Source Assessor
Security Features Security System,Smoke Detector,Carbon Monoxide Detector(s)
Acceptable Financing Cash, Conventional
Listing Terms Cash, Conventional
Financing Cash,Conventional
Special Listing Condition Standard
Read Less
Want to know what your home might be worth? Contact us for a FREE valuation!

Our team is ready to help you sell your home for the highest possible price ASAP

Bought with BILL CULLIN • Long & Foster Real Estate, Inc.
GET MORE INFORMATION





