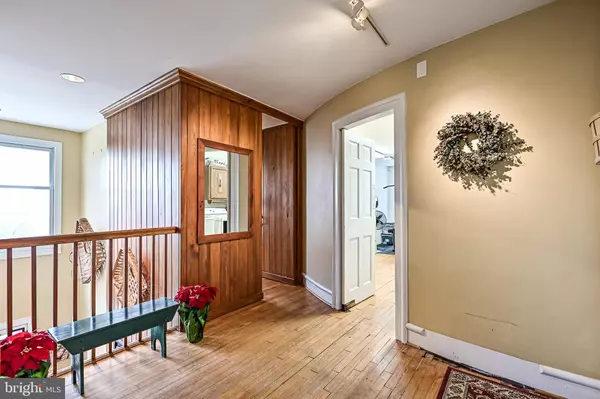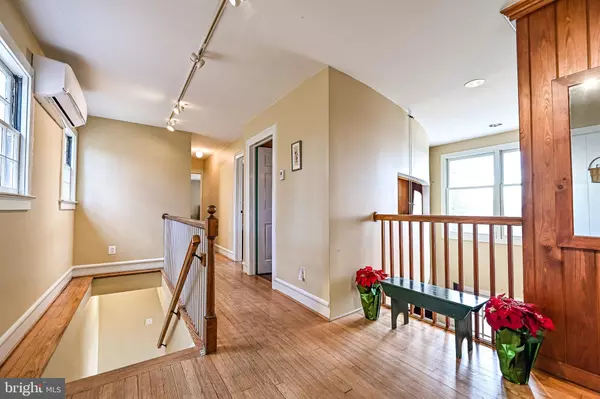$879,900
$879,900
For more information regarding the value of a property, please contact us for a free consultation.
10608 BELMONT BLVD Lorton, VA 22079
3 Beds
3 Baths
3,200 SqFt
Key Details
Sold Price $879,900
Property Type Single Family Home
Sub Type Detached
Listing Status Sold
Purchase Type For Sale
Square Footage 3,200 sqft
Price per Sqft $274
Subdivision Belmont Bay
MLS Listing ID VAFX2034646
Sold Date 01/21/22
Style Contemporary
Bedrooms 3
Full Baths 2
Half Baths 1
HOA Y/N N
Abv Grd Liv Area 3,200
Originating Board BRIGHT
Year Built 1950
Annual Tax Amount $6,961
Tax Year 2021
Lot Size 5.000 Acres
Acres 5.0
Property Description
***WOW-what a water view.....panoramic water views of the Belmont Bay from tons of big windows in this rambler with a contemporary flair. This home needs someone to put their own personal touches & needs some work but perfectly situated on a 5 acre lot in Belmont Bay Farm neighborhood. Big driveway & 2 car garage welcomes you to main entry area. As you enter the upper level, the water view is straight in front of you through vaulted family room windows. To your right is a large laundry/exercise room-this flex room can have so many uses though-close off the laundry area if you need another bedroom! Go up 2 steps to an incredible owner's suite with a walk-in closet with pocket doors, sauna (that was going to be a 2nd walk-in closet, oversized shower, dual sink vanity & private toilet area. Wake up to incredible water views of Belmont Bay with windows all around you! Home office nook on upper level too. Spacious 2nd & 3rd bedrooms share a hall bathroom with grey tile. Make your way downstairs to expansive family room with cozy fireplace, vaulted ceiling with wood wainscoting & a wall of windows to show off that water view with sun splashing all over the main level. To left you will find a finished storage area next to the half bath but this could be another home office with a door to the backyard. To the right you will find a formal dining room that flows into an upgraded Kitchen with tall maple cabinetry, slate grey countertops, black hardware, Stainless steel appliances included a built-in microwave & a exhaust over the stove. Pocket door to pantry area & utility room. Step outside through numerous doors to expansive patio, terrace surrounding the sparkling in-ground pool (which has been winterized & covered). Imagine yourself laying out next to the pool on a warm summer's day with breathtaking Belmont Bay sparkling in the background. Gorgeous 5 acre lot with some cleared areas and some trees, fenced from the sides to part of the rear for dogs & treed areas that can be logged if desired. If you are looking for privacy, an in-ground pool and incredible water view then this is the home for you!
Location
State VA
County Fairfax
Zoning 100
Direction South
Rooms
Other Rooms Living Room, Dining Room, Primary Bedroom, Bedroom 2, Bedroom 3, Kitchen, Family Room, Basement, 2nd Stry Fam Ovrlk, Study, Great Room, Laundry, Other, Storage Room, Utility Room, Workshop, Bedroom 6
Main Level Bedrooms 3
Interior
Interior Features Kitchen - Table Space, Dining Area, Built-Ins, Entry Level Bedroom, Primary Bath(s), Wood Floors, Floor Plan - Traditional
Hot Water Electric
Heating Hot Water
Cooling Ceiling Fan(s), Ductless/Mini-Split, Central A/C
Flooring Hardwood, Ceramic Tile
Fireplaces Number 1
Fireplaces Type Mantel(s)
Equipment Dishwasher, Disposal, Dryer, Exhaust Fan, Extra Refrigerator/Freezer, Microwave, Oven/Range - Electric, Oven - Self Cleaning, Refrigerator, Washer
Fireplace Y
Window Features Bay/Bow,Double Pane,Skylights
Appliance Dishwasher, Disposal, Dryer, Exhaust Fan, Extra Refrigerator/Freezer, Microwave, Oven/Range - Electric, Oven - Self Cleaning, Refrigerator, Washer
Heat Source Electric
Laundry Upper Floor, Washer In Unit, Dryer In Unit
Exterior
Exterior Feature Patio(s)
Parking Features Garage Door Opener
Garage Spaces 2.0
Fence Partially
Amenities Available None
Water Access Y
View Water, River, Scenic Vista
Roof Type Metal,Asphalt
Accessibility None
Porch Patio(s)
Road Frontage Private
Attached Garage 2
Total Parking Spaces 2
Garage Y
Building
Lot Description Backs - Parkland, Trees/Wooded
Story 2
Foundation Slab
Sewer Septic = # of BR
Water Well
Architectural Style Contemporary
Level or Stories 2
Additional Building Above Grade
Structure Type Plaster Walls,2 Story Ceilings,Vaulted Ceilings
New Construction N
Schools
Elementary Schools Gunston
Middle Schools South County
High Schools South County
School District Fairfax County Public Schools
Others
HOA Fee Include None
Senior Community No
Tax ID 1172 01 0003
Ownership Fee Simple
SqFt Source Estimated
Acceptable Financing Conventional
Listing Terms Conventional
Financing Conventional
Special Listing Condition Standard
Read Less
Want to know what your home might be worth? Contact us for a FREE valuation!

Our team is ready to help you sell your home for the highest possible price ASAP

Bought with Sarah E. Delano • Charles R. Hooff, Inc.
GET MORE INFORMATION





