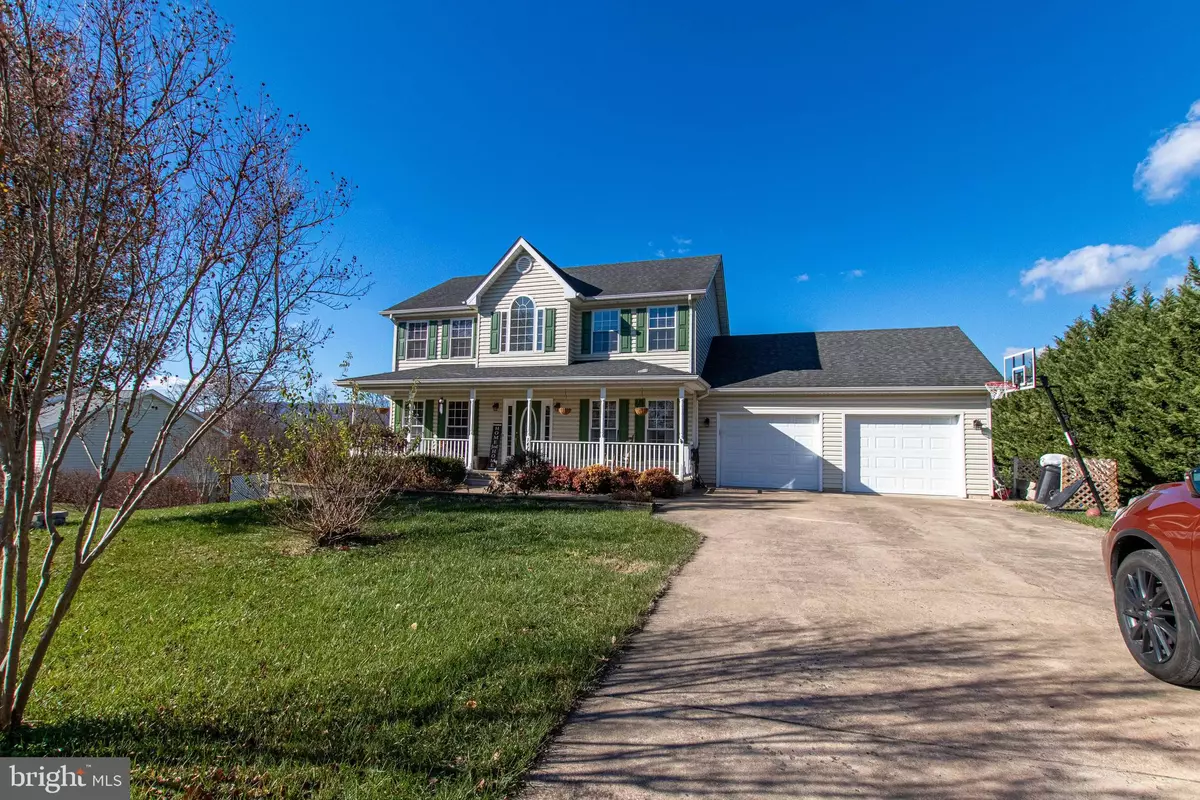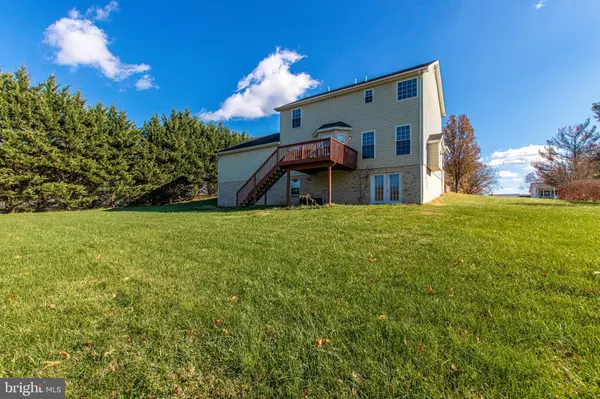$355,000
$360,000
1.4%For more information regarding the value of a property, please contact us for a free consultation.
1479 COUNTRY BROOK RD Toms Brook, VA 22660
3 Beds
3 Baths
1,808 SqFt
Key Details
Sold Price $355,000
Property Type Single Family Home
Sub Type Detached
Listing Status Sold
Purchase Type For Sale
Square Footage 1,808 sqft
Price per Sqft $196
Subdivision Country Brook Estates
MLS Listing ID VASH2001458
Sold Date 01/20/22
Style Colonial
Bedrooms 3
Full Baths 2
Half Baths 1
HOA Y/N N
Abv Grd Liv Area 1,808
Originating Board BRIGHT
Year Built 2003
Annual Tax Amount $1,472
Tax Year 2020
Lot Size 1.585 Acres
Acres 1.59
Property Description
Take me Home! Searching for that home with a country feel? You just found 1.6 acres of land with trees and mountain views. Well-maintained home, spacious kitchen, covered front porch, deck off kitchen, large 2-car garage. Wooden floors. Located right off I-81 but far enough for peace and quiet. Gas fireplace in family room just needs a propane tank to operate. The basement is partially complete. Electrical, plumbing & framing is already done. You are so close to completing and improving your home equity! Home has a large 2-car garage and a huge concrete driveway.
Location
State VA
County Shenandoah
Zoning RESIDENTIAL
Direction Southeast
Rooms
Basement Other, Outside Entrance, Partially Finished, Poured Concrete, Rear Entrance, Rough Bath Plumb, Walkout Level
Interior
Interior Features Attic, Carpet, Ceiling Fan(s), Dining Area, Kitchen - Eat-In, Primary Bath(s), Pantry, Upgraded Countertops, Walk-in Closet(s), Water Treat System, WhirlPool/HotTub, Window Treatments, Wood Floors
Hot Water Electric
Heating Heat Pump(s)
Cooling Ceiling Fan(s), Central A/C, Heat Pump(s), Programmable Thermostat, Zoned
Fireplaces Number 1
Fireplaces Type Gas/Propane
Equipment Built-In Microwave, Dishwasher, Exhaust Fan, Icemaker, Oven/Range - Electric, Refrigerator, Stove, Washer/Dryer Hookups Only, Water Heater
Furnishings No
Fireplace Y
Window Features Energy Efficient,Screens,Vinyl Clad
Appliance Built-In Microwave, Dishwasher, Exhaust Fan, Icemaker, Oven/Range - Electric, Refrigerator, Stove, Washer/Dryer Hookups Only, Water Heater
Heat Source Electric
Laundry Hookup, Upper Floor
Exterior
Parking Features Garage - Front Entry, Garage Door Opener, Inside Access
Garage Spaces 2.0
Utilities Available Under Ground, Cable TV Available, Electric Available, Phone Available
Water Access N
View Mountain, Trees/Woods
Roof Type Architectural Shingle
Street Surface Black Top,Paved
Accessibility None
Road Frontage City/County
Attached Garage 2
Total Parking Spaces 2
Garage Y
Building
Lot Description Partly Wooded
Story 3
Foundation Slab
Sewer On Site Septic
Water Well
Architectural Style Colonial
Level or Stories 3
Additional Building Above Grade, Below Grade
New Construction N
Schools
Elementary Schools Sandy Hook
Middle Schools Signal Knob
High Schools Strasburg
School District Shenandoah County Public Schools
Others
Senior Community No
Tax ID 023 12 003
Ownership Fee Simple
SqFt Source Assessor
Acceptable Financing Cash, Conventional, FHA, Seller Financing, USDA, VA, VHDA
Horse Property N
Listing Terms Cash, Conventional, FHA, Seller Financing, USDA, VA, VHDA
Financing Cash,Conventional,FHA,Seller Financing,USDA,VA,VHDA
Special Listing Condition Standard
Read Less
Want to know what your home might be worth? Contact us for a FREE valuation!

Our team is ready to help you sell your home for the highest possible price ASAP

Bought with Leah R Clowser • RE/MAX Roots
GET MORE INFORMATION





