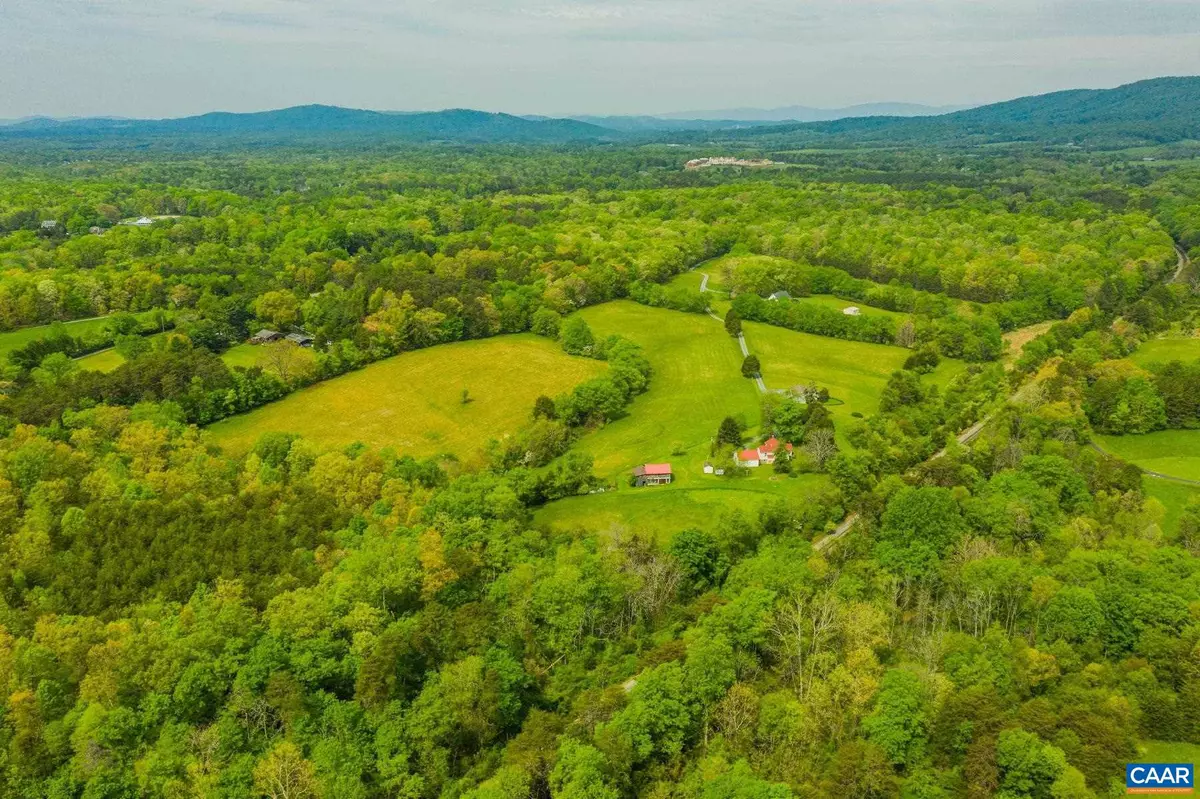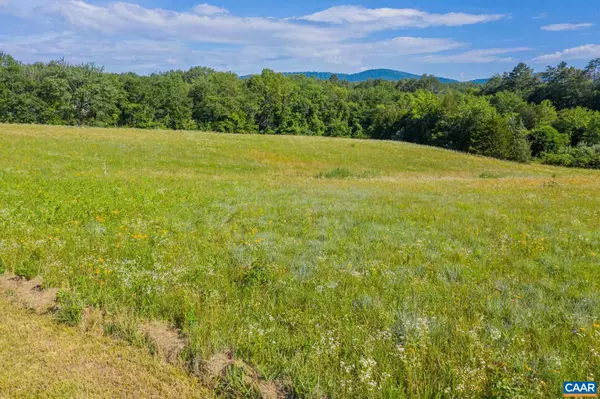$757,000
$780,000
2.9%For more information regarding the value of a property, please contact us for a free consultation.
4725 & 4727 WILLIS FARM LN LN Keswick, VA 22947
2 Beds
2 Baths
1,535 SqFt
Key Details
Sold Price $757,000
Property Type Single Family Home
Sub Type Detached
Listing Status Sold
Purchase Type For Sale
Square Footage 1,535 sqft
Price per Sqft $493
Subdivision Unknown
MLS Listing ID 617409
Sold Date 12/13/21
Style Other
Bedrooms 2
Full Baths 2
HOA Y/N N
Abv Grd Liv Area 944
Originating Board CAAR
Year Built 1927
Annual Tax Amount $2,415
Tax Year 2020
Lot Size 53.780 Acres
Acres 53.78
Property Description
First time on the market, this bucolic 53+ acre farm is just a short 8 mi drive from Charlottesville proper. With pastures for grazing animals, streams, approx. 20 acres of forest, a natural spring, & mountain views, this is idyllic country life. The main house (b. 1927) has had improvements done through the years, but new owner will likely want to update. There is a large barn (b. 1928), numerous sheds, & a 2 car garage (b. 2015) dotting the property. 4727 Willis Farm Ln is an OCCUPIED 3 bed/2 ba home (b. 2004) with its own septic system. See document section for list of improvements. Property is being sold AS-IS, content of barns convey. No HOA or CCR's, 4 division rights with county approval.,White Cabinets,Fireplace in Family Room
Location
State VA
County Albemarle
Zoning RA
Rooms
Other Rooms Primary Bedroom, Kitchen, Family Room, Den, Primary Bathroom, Full Bath, Additional Bedroom
Basement Interior Access, Outside Entrance, Partially Finished
Main Level Bedrooms 2
Interior
Interior Features Entry Level Bedroom
Heating Central
Cooling Heat Pump(s)
Flooring Carpet, Hardwood, Vinyl
Fireplaces Number 1
Equipment Dryer, Washer, Dishwasher, Oven/Range - Gas, Refrigerator
Fireplace Y
Window Features Vinyl Clad
Appliance Dryer, Washer, Dishwasher, Oven/Range - Gas, Refrigerator
Exterior
Exterior Feature Porch(es)
Fence Barbed Wire
View Mountain, Pasture
Roof Type Metal
Farm Other
Accessibility None
Porch Porch(es)
Road Frontage Private
Garage Y
Building
Lot Description Sloping
Story 1
Foundation Stone
Sewer Septic Exists
Water Well-Shared
Architectural Style Other
Level or Stories 1
Additional Building Above Grade, Below Grade
New Construction N
Schools
Elementary Schools Stone-Robinson
Middle Schools Burley
High Schools Monticello
School District Albemarle County Public Schools
Others
Ownership Other
Special Listing Condition Standard
Read Less
Want to know what your home might be worth? Contact us for a FREE valuation!

Our team is ready to help you sell your home for the highest possible price ASAP

Bought with Unrepresented Buyer • UnrepresentedBuyer
GET MORE INFORMATION





