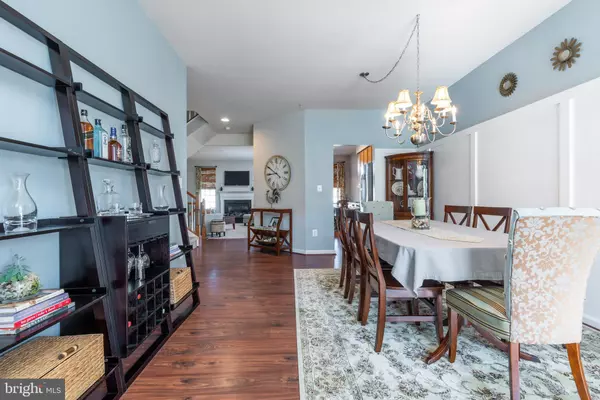$372,500
$359,900
3.5%For more information regarding the value of a property, please contact us for a free consultation.
2917 LOMOND PL Abingdon, MD 21009
3 Beds
3 Baths
2,418 SqFt
Key Details
Sold Price $372,500
Property Type Condo
Sub Type Condo/Co-op
Listing Status Sold
Purchase Type For Sale
Square Footage 2,418 sqft
Price per Sqft $154
Subdivision Monmouth Meadows
MLS Listing ID MDHR259392
Sold Date 06/16/21
Style Colonial
Bedrooms 3
Full Baths 2
Half Baths 1
Condo Fees $160/qua
HOA Fees $75/mo
HOA Y/N Y
Abv Grd Liv Area 1,808
Originating Board BRIGHT
Year Built 2011
Annual Tax Amount $3,095
Tax Year 2021
Property Description
**UPDATE** Multiple offers received. Seller is asking for highest and best offers by 5 PM on Sunday. Welcome home to 2917 Lomond Place. This well maintained 3BR/2F,1H bath, Garage Townhome in Monmouth Meadows won't last long. Featuring stunning low maintenance floors, gas FP on the main level, Kitchen opens to dining room and living room and boasts 42" cabinets, SS App, and granite counters. The large primary suite with walk in closets, vaulted ceilings and a beautiful en suite. The finished basement is the perfect spot for a man cave or family movie night. Entertain family and friends in the rear yard. Featurings a beautiful hardscaped patio, tiered garden, and vinyl fence. Easy access to Bel Air, I-95, APG! Schedule your showing today!
Location
State MD
County Harford
Zoning R3COS
Rooms
Basement Heated, Interior Access, Partially Finished, Poured Concrete
Interior
Interior Features Breakfast Area, Carpet, Combination Kitchen/Living, Dining Area, Family Room Off Kitchen, Floor Plan - Open, Formal/Separate Dining Room, Kitchen - Country, Primary Bath(s), Recessed Lighting, Stall Shower, Tub Shower, Upgraded Countertops, Window Treatments, Wood Floors
Hot Water Natural Gas
Cooling Central A/C
Fireplaces Number 1
Fireplaces Type Gas/Propane
Equipment Built-In Microwave, Dishwasher, Disposal, Dryer, Exhaust Fan, Oven/Range - Gas, Refrigerator, Stainless Steel Appliances, Stove, Washer, Water Heater
Fireplace Y
Appliance Built-In Microwave, Dishwasher, Disposal, Dryer, Exhaust Fan, Oven/Range - Gas, Refrigerator, Stainless Steel Appliances, Stove, Washer, Water Heater
Heat Source Electric
Laundry Upper Floor
Exterior
Exterior Feature Patio(s)
Parking Features Garage - Front Entry
Garage Spaces 1.0
Fence Vinyl
Utilities Available Cable TV
Amenities Available Bike Trail, Common Grounds, Jog/Walk Path
Water Access N
Roof Type Shingle
Accessibility None
Porch Patio(s)
Attached Garage 1
Total Parking Spaces 1
Garage Y
Building
Lot Description Landscaping
Story 2
Sewer Public Sewer
Water Public
Architectural Style Colonial
Level or Stories 2
Additional Building Above Grade, Below Grade
New Construction N
Schools
Elementary Schools Emmorton
Middle Schools Bel Air
High Schools Bel Air
School District Harford County Public Schools
Others
HOA Fee Include Common Area Maintenance,Lawn Care Front,Snow Removal
Senior Community No
Tax ID 1301396625
Ownership Condominium
Acceptable Financing Cash, Conventional, FHA
Horse Property N
Listing Terms Cash, Conventional, FHA
Financing Cash,Conventional,FHA
Special Listing Condition Standard
Read Less
Want to know what your home might be worth? Contact us for a FREE valuation!

Our team is ready to help you sell your home for the highest possible price ASAP

Bought with Jacquelyn M Pakulski • American Premier Realty, LLC
GET MORE INFORMATION





