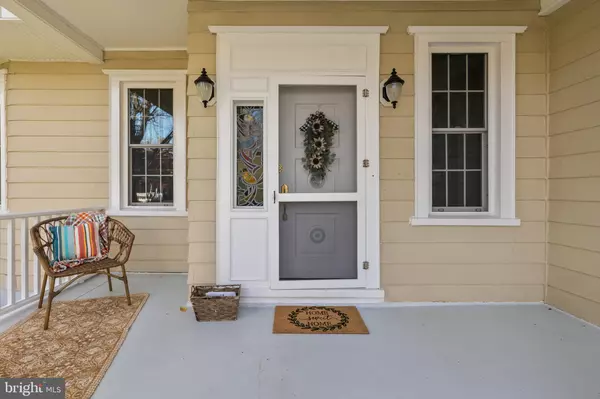$902,000
$945,250
4.6%For more information regarding the value of a property, please contact us for a free consultation.
46 WARWICK RD Haddonfield, NJ 08033
6 Beds
4 Baths
3,817 SqFt
Key Details
Sold Price $902,000
Property Type Single Family Home
Sub Type Detached
Listing Status Sold
Purchase Type For Sale
Square Footage 3,817 sqft
Price per Sqft $236
Subdivision Gill Tract
MLS Listing ID NJCD2011108
Sold Date 03/23/22
Style Traditional
Bedrooms 6
Full Baths 4
HOA Y/N N
Abv Grd Liv Area 3,817
Originating Board BRIGHT
Year Built 1900
Annual Tax Amount $25,157
Tax Year 2021
Lot Size 0.620 Acres
Acres 0.62
Lot Dimensions 108.00 x 250.00
Property Description
Welcome to 46 Warwick Road in the Gill Tract neighborhood of Historic Haddonfield. This remarkable property boasts 3,817 square feet and sits on .62 acres that provide a private backyard oasis with in-ground pool and an area to entertain in warmer weather. It is walking distance to downtown. Natural light is abundant in this home and as you enter you are greeted by gleaming original hardwood flooring that runs throughout. Old World craftsmanship is evident in the magnificent woodwork which includes crown molding, columns and more. There are three fireplaces, two of which are adorned with original tile work. The main floor includes the formal living room, a massive dining room appointed with an antique floor-to-ceiling mirror gifted from the Campbell family to the original owners and a built-in cabinet. Off the dining room is the four-season sunroom with views of the backyard. The kitchen is a cooks dream with lots of counter space for prep and serving. The black granite counters add a dash of sophistication. The breakfast room has French doors that lead to the Trex deck and access to the backyard. Off the kitchen is the pantry area and a second access point to the backyard. Plenty of parking on the driveway which includes a turn-around lane. Back inside, the main floor also includes a large family room with a fireplace and a bar area. There is a full, newly renovated bath on this floor as well. Upstairs can be reached by two sets of stairs: directly off the kitchen or from the foyer. The second floor is host to 4 bedrooms (one is currently used as a walk-in closet but can be easily converted.) The master is light and bright and the recently renovated ensuite is spa-like. This floor also hosts another recently renovated bath with soaking tub, double vanity, and floor-to-ceiling tile work. The third floor includes two bedrooms and another full bathroom. Plenty of storage here with three hall closets two of which are cedar lined. The is a special property as it was the former residence to the Mother Superior from the now defunct all girls Catholic school St. Marys of the Angels. Haddonfield offers an award-winning school district, a destination downtown with trending restaurants and retail shops and an easy commute to Philadelphia, Trenton and Princeton and the shore.
Location
State NJ
County Camden
Area Haddonfield Boro (20417)
Zoning RESIDENTIAL
Rooms
Basement Unfinished
Interior
Interior Features Bar, Cedar Closet(s), Dining Area, Wood Floors
Hot Water Natural Gas
Heating Forced Air
Cooling Central A/C
Flooring Hardwood, Ceramic Tile
Heat Source Natural Gas
Exterior
Parking Features Additional Storage Area
Garage Spaces 2.0
Utilities Available Cable TV, Above Ground
Water Access N
Roof Type Architectural Shingle
Accessibility None
Total Parking Spaces 2
Garage Y
Building
Story 3
Foundation Brick/Mortar
Sewer Public Sewer
Water Public
Architectural Style Traditional
Level or Stories 3
Additional Building Above Grade, Below Grade
Structure Type 9'+ Ceilings
New Construction N
Schools
School District Haddonfield Borough Public Schools
Others
Senior Community No
Tax ID 17-00077-00015
Ownership Fee Simple
SqFt Source Assessor
Special Listing Condition Standard
Read Less
Want to know what your home might be worth? Contact us for a FREE valuation!

Our team is ready to help you sell your home for the highest possible price ASAP

Bought with Daniel W Ljoka • Keller Williams Realty - Medford
GET MORE INFORMATION





