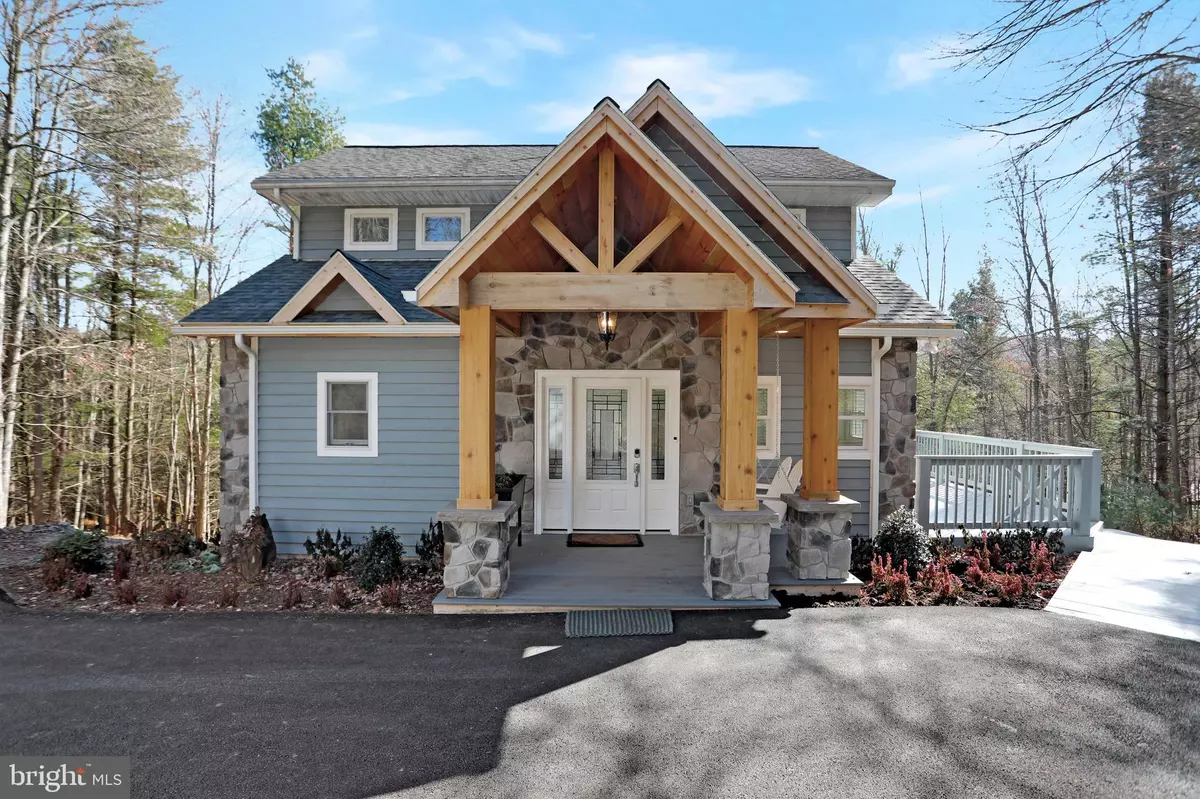$906,000
$798,800
13.4%For more information regarding the value of a property, please contact us for a free consultation.
245 HINES DR Swanton, MD 21561
4 Beds
4 Baths
2,562 SqFt
Key Details
Sold Price $906,000
Property Type Single Family Home
Sub Type Detached
Listing Status Sold
Purchase Type For Sale
Square Footage 2,562 sqft
Price per Sqft $353
Subdivision North Glade Hills
MLS Listing ID MDGA2001366
Sold Date 12/30/21
Style Cottage
Bedrooms 4
Full Baths 3
Half Baths 1
HOA Fees $66/ann
HOA Y/N Y
Abv Grd Liv Area 1,482
Originating Board BRIGHT
Year Built 2002
Annual Tax Amount $4,457
Tax Year 2020
Lot Size 2.749 Acres
Acres 2.75
Property Description
Note on 11/15/21 at 9:00 AM EST-- The seller has reviewed several offers we have at the moment. They would like to give everyone a chance to bring their highest and best offer. They are happy to give everyone until 6 PM EST, on Monday, 11/15/21, to submit changes, and/or additional offers. Thank you--Lana
Enjoy the secluded life at the lake on a huge 2.75 acre of lakefront. Swim & paddle safely in this quiet end of cove location or use deep water power boat slip just a few hundred feet away. Have easy living, with freshly painted interior and exterior, new hardscape, newly paved drive, and feel safe and secure with Generac whole house generator. lax on expansive deck or covered lower level patio. Basement theatre area, with drop down screen, wired for speakers, projector and more. Just added Craftsman's touches including entrance porch, and new half bath. Have easy living, with freshly painted interior and exterior, new hardscape, newly paved drive. Feel comfortable with a Generac generator. Spend time on the deck and patio areas, with family and friends.
Location
State MD
County Garrett
Zoning RESIDENTIAL
Rooms
Other Rooms Living Room, Dining Room, Primary Bedroom, Bedroom 2, Bedroom 3, Bedroom 4, Kitchen, Family Room, Foyer, Utility Room, Bathroom 1, Bathroom 3, Primary Bathroom, Half Bath
Basement Fully Finished, Connecting Stairway, Walkout Level
Main Level Bedrooms 1
Interior
Interior Features Carpet, Ceiling Fan(s), Floor Plan - Open, Kitchen - Island, Wood Stove, Entry Level Bedroom, Primary Bath(s), Wood Floors
Hot Water Propane
Heating Forced Air
Cooling Ceiling Fan(s), Central A/C
Flooring Carpet, Wood, Ceramic Tile
Fireplaces Number 2
Fireplaces Type Electric, Flue for Stove, Free Standing
Equipment Dishwasher, Dryer, Oven/Range - Gas, Refrigerator, Washer, Water Heater
Fireplace Y
Window Features Sliding
Appliance Dishwasher, Dryer, Oven/Range - Gas, Refrigerator, Washer, Water Heater
Heat Source Propane - Owned
Laundry Lower Floor
Exterior
Utilities Available Propane
Amenities Available Boat Dock/Slip
Water Access Y
Water Access Desc Boat - Powered,Fishing Allowed,Limited hours of Personal Watercraft Operation (PWC),Private Access,Swimming Allowed,Waterski/Wakeboard
View Garden/Lawn, Trees/Woods, Lake
Roof Type Architectural Shingle
Accessibility None
Road Frontage Road Maintenance Agreement
Garage N
Building
Lot Description Backs to Trees, Landscaping, Partly Wooded, Rear Yard, Private, Road Frontage, Rural, Secluded, SideYard(s)
Story 3
Foundation Permanent
Sewer Gravity Sept Fld
Water Well
Architectural Style Cottage
Level or Stories 3
Additional Building Above Grade, Below Grade
Structure Type Dry Wall
New Construction N
Schools
Elementary Schools Call School Board
Middle Schools Southern Middle
High Schools Southern Garrett High
School District Garrett County Public Schools
Others
HOA Fee Include Road Maintenance,Pier/Dock Maintenance
Senior Community No
Tax ID 1218065851
Ownership Fee Simple
SqFt Source Assessor
Special Listing Condition Standard
Read Less
Want to know what your home might be worth? Contact us for a FREE valuation!

Our team is ready to help you sell your home for the highest possible price ASAP

Bought with Nina A Beitzel • Railey Realty, Inc.
GET MORE INFORMATION





