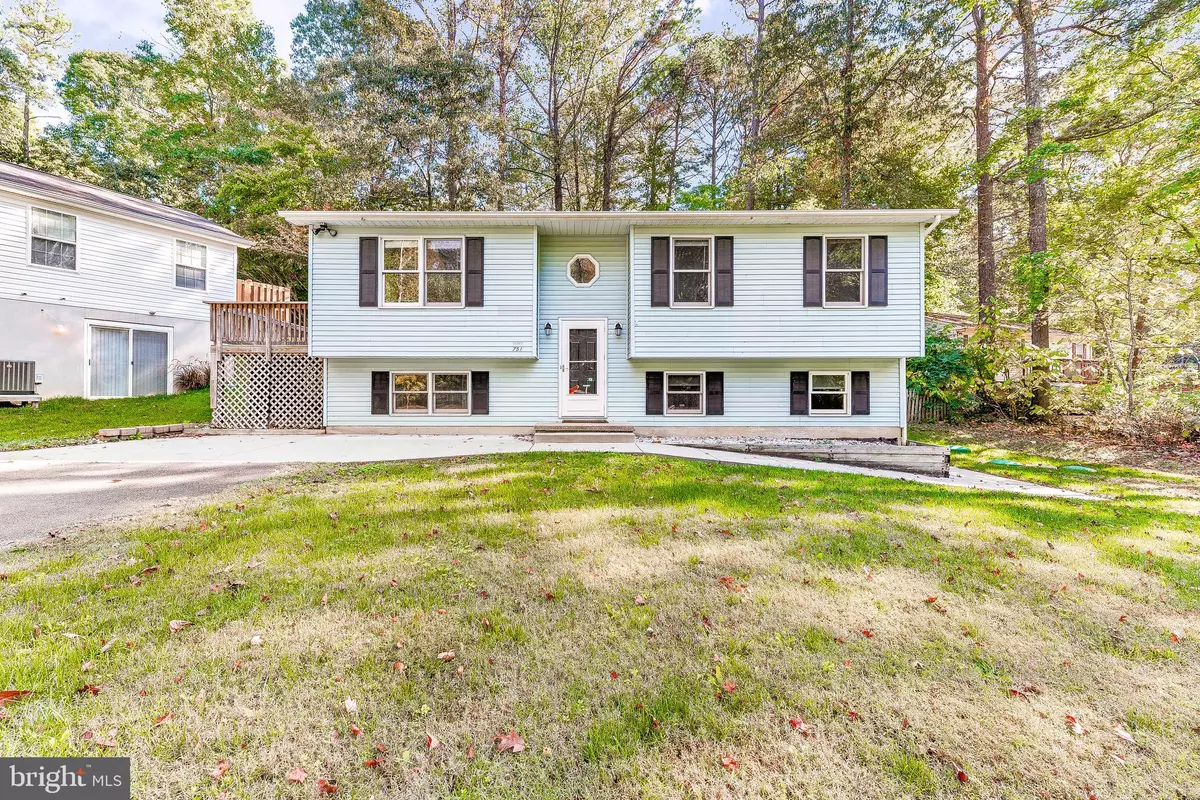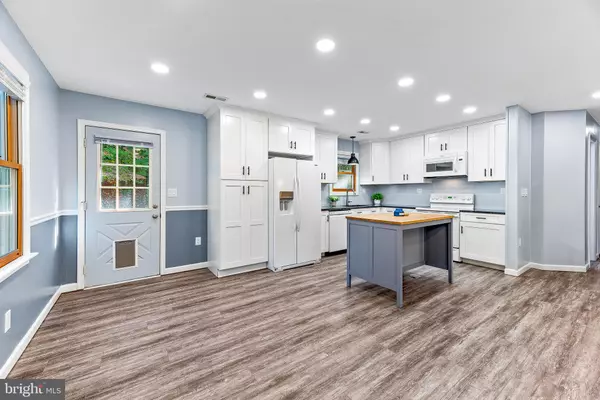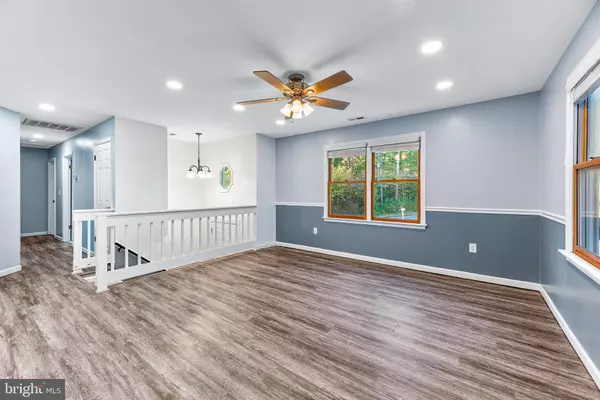$305,000
$310,000
1.6%For more information regarding the value of a property, please contact us for a free consultation.
751 TEXOLA CT Lusby, MD 20657
4 Beds
3 Baths
2,160 SqFt
Key Details
Sold Price $305,000
Property Type Single Family Home
Sub Type Detached
Listing Status Sold
Purchase Type For Sale
Square Footage 2,160 sqft
Price per Sqft $141
Subdivision Chesapeake Ranch Estates
MLS Listing ID MDCA2002626
Sold Date 12/20/21
Style Split Foyer
Bedrooms 4
Full Baths 2
Half Baths 1
HOA Fees $41/ann
HOA Y/N Y
Abv Grd Liv Area 1,080
Originating Board BRIGHT
Year Built 1988
Annual Tax Amount $2,347
Tax Year 2021
Lot Size 10,890 Sqft
Acres 0.25
Property Description
Welcome Home to 751 Texola Ct. Only a couple minutes from the entrance of Chesapeake Ranch Estates, this home sits on a corner lot with .25 acre of land. This property has some upgrades, but still some room to be upgraded more to build value in the home and make it yours. The roof is only 8 years old, septic put in November 2017, and gutters and downspouts replaced in 2016. With the den in the basement, complete with wet bar and walk out to the side of the home, the open concept floor plan on the main floor, and gorgeous yard- we hope this will be a happy home for you.
Location
State MD
County Calvert
Zoning R
Rooms
Other Rooms Living Room, Dining Room, Primary Bedroom, Bedroom 2, Bedroom 4, Kitchen, Den, Bedroom 1, Laundry, Bathroom 1, Bathroom 3, Bonus Room, Primary Bathroom
Basement Fully Finished
Main Level Bedrooms 3
Interior
Interior Features Kitchen - Island, Floor Plan - Open, Primary Bath(s), Chair Railings, Ceiling Fan(s), Recessed Lighting
Hot Water Electric
Heating Heat Pump(s)
Cooling Central A/C, Ceiling Fan(s)
Equipment Built-In Microwave, Dishwasher, Oven - Self Cleaning, Oven/Range - Electric, Refrigerator, Water Dispenser
Furnishings No
Fireplace N
Appliance Built-In Microwave, Dishwasher, Oven - Self Cleaning, Oven/Range - Electric, Refrigerator, Water Dispenser
Heat Source Electric
Laundry Lower Floor
Exterior
Exterior Feature Deck(s)
Water Access N
Roof Type Architectural Shingle
Accessibility None
Porch Deck(s)
Garage N
Building
Story 2
Foundation Permanent
Sewer Private Septic Tank
Water Public
Architectural Style Split Foyer
Level or Stories 2
Additional Building Above Grade, Below Grade
New Construction N
Schools
School District Calvert County Public Schools
Others
Pets Allowed Y
Senior Community No
Tax ID 0501127861
Ownership Fee Simple
SqFt Source Estimated
Acceptable Financing USDA, FHA, Conventional, VA, Cash
Horse Property N
Listing Terms USDA, FHA, Conventional, VA, Cash
Financing USDA,FHA,Conventional,VA,Cash
Special Listing Condition Standard
Pets Allowed No Pet Restrictions
Read Less
Want to know what your home might be worth? Contact us for a FREE valuation!

Our team is ready to help you sell your home for the highest possible price ASAP

Bought with Katy Lawrence Simpson • CENTURY 21 New Millennium
GET MORE INFORMATION





