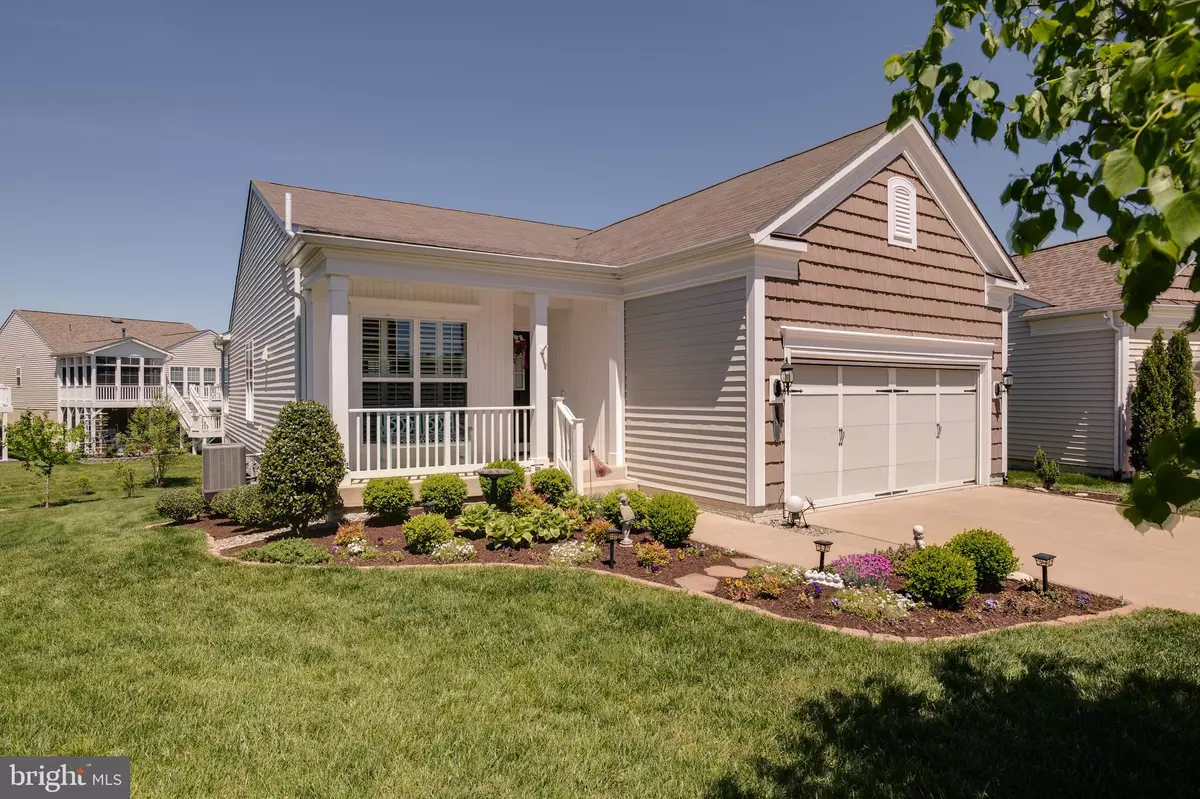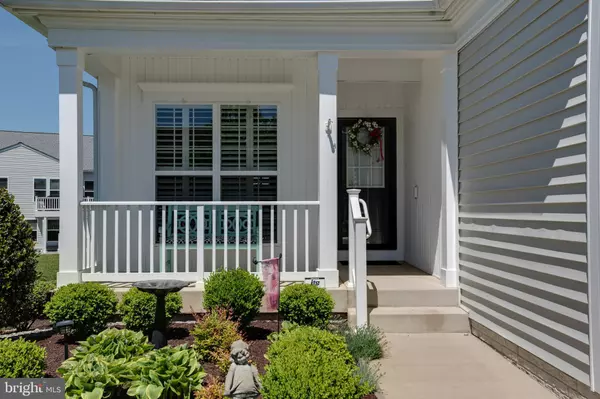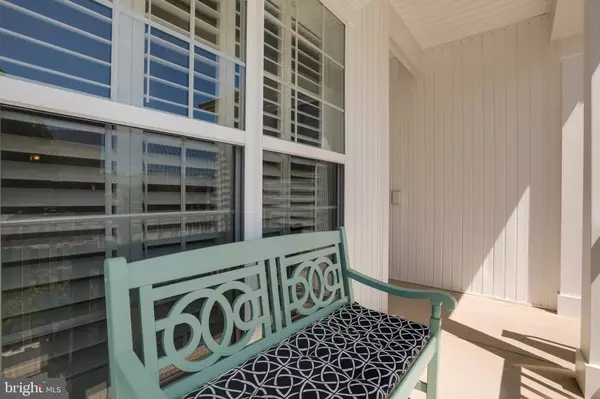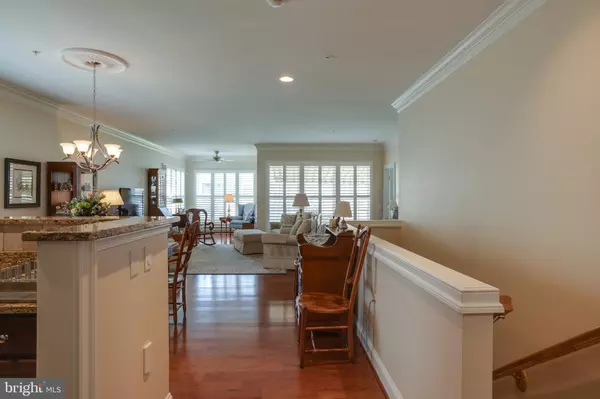$459,900
$455,000
1.1%For more information regarding the value of a property, please contact us for a free consultation.
9 WHALEBACK LN Fredericksburg, VA 22406
3 Beds
3 Baths
2,624 SqFt
Key Details
Sold Price $459,900
Property Type Single Family Home
Sub Type Detached
Listing Status Sold
Purchase Type For Sale
Square Footage 2,624 sqft
Price per Sqft $175
Subdivision Celebrate
MLS Listing ID VAST231646
Sold Date 06/07/21
Style Traditional
Bedrooms 3
Full Baths 3
HOA Fees $286/mo
HOA Y/N Y
Abv Grd Liv Area 1,488
Originating Board BRIGHT
Year Built 2013
Annual Tax Amount $3,364
Tax Year 2020
Lot Size 9,074 Sqft
Acres 0.21
Property Description
DON'T MISS THIS FABULOUS 3 BEDROOM 3 BATH MATICULOUSLY MAINTAIN PROPERTY! This one won't last! Beautiful hardwood floor on the main level, large bump-out and a generous deck with a retractable awning looking out to green space, large kitchen with granite countertops, stainless steel appliances, gorgeous dark wood cabinet and glass front upper cabinets in the breakfast nook. So much kitchen storage and a nice size pantry too. The main level features 2 nice size bedrooms and 2 full bath on the main level. The living/dinning are is large and bright, sun filled with beautiful custom plantation shutter throughout. Beautifully finished lower level with another bedroom, oversized family room and a custom hobby room with 5 beautiful dark wood custom built-in shelving units with 10 cubicle each, perfect storage for all your crafting need built-ins for all your storage need. Walk out of the huge family room to a sweet, custom designed gated stone patio. The additional storage area contains all your mechanical systems including a radon remediation system , a sump pump and some additional shelving. Watch for picture coming soon.
Location
State VA
County Stafford
Zoning RBC
Rooms
Other Rooms Living Room, Dining Room, Bedroom 2, Bedroom 3, Kitchen, Family Room, Bedroom 1, Laundry, Storage Room, Bathroom 1, Bathroom 2, Hobby Room
Basement Full
Main Level Bedrooms 2
Interior
Hot Water Natural Gas
Heating Forced Air
Cooling Central A/C
Heat Source Natural Gas
Laundry Main Floor
Exterior
Parking Features Garage - Front Entry, Garage Door Opener
Garage Spaces 4.0
Utilities Available Cable TV Available, Natural Gas Available
Amenities Available Bar/Lounge, Club House, Exercise Room, Meeting Room, Party Room, Pool - Indoor, Putting Green, Retirement Community, Pool - Outdoor, Tennis Courts
Water Access N
Accessibility 32\"+ wide Doors
Attached Garage 2
Total Parking Spaces 4
Garage Y
Building
Story 2
Sewer Public Sewer
Water Public
Architectural Style Traditional
Level or Stories 2
Additional Building Above Grade, Below Grade
New Construction N
Schools
Elementary Schools Rocky Run
Middle Schools T. Benton Gayle
High Schools Stafford
School District Stafford County Public Schools
Others
Pets Allowed Y
HOA Fee Include Common Area Maintenance,Lawn Care Rear,Lawn Care Front,Lawn Care Side,Management,Pool(s),Trash,Reserve Funds,Snow Removal
Senior Community Yes
Age Restriction 55
Tax ID 44-CC-3-A1-238
Ownership Fee Simple
SqFt Source Assessor
Special Listing Condition Standard
Pets Allowed No Pet Restrictions
Read Less
Want to know what your home might be worth? Contact us for a FREE valuation!

Our team is ready to help you sell your home for the highest possible price ASAP

Bought with Keith D Snider • EXP Realty, LLC
GET MORE INFORMATION





