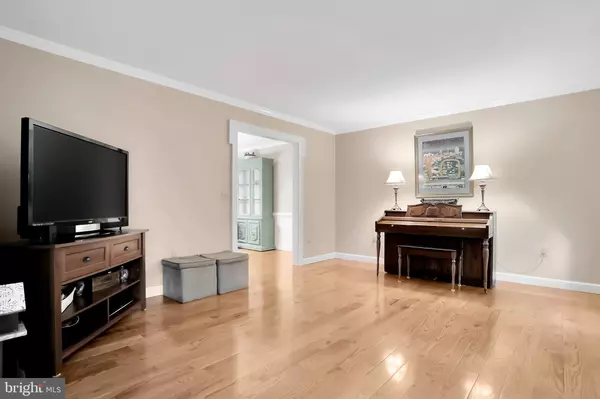$424,000
$419,000
1.2%For more information regarding the value of a property, please contact us for a free consultation.
120 OAK HILL DR Woodstock, VA 22664
5 Beds
4 Baths
3,607 SqFt
Key Details
Sold Price $424,000
Property Type Single Family Home
Sub Type Detached
Listing Status Sold
Purchase Type For Sale
Square Footage 3,607 sqft
Price per Sqft $117
Subdivision Spring Hollow Estates
MLS Listing ID VASH2000722
Sold Date 12/17/21
Style Colonial
Bedrooms 5
Full Baths 3
Half Baths 1
HOA Fees $29/ann
HOA Y/N Y
Abv Grd Liv Area 2,635
Originating Board BRIGHT
Year Built 1990
Annual Tax Amount $2,072
Tax Year 2020
Lot Size 3.200 Acres
Acres 3.2
Property Description
Two story home with finished basement in the sought-after Spring Hollow Estates. Brand new floors throughout the first and second levels. Main level has an open concept kitchen and family room with luxury vinyl travertine tile, formal living room and dining room both with Bruce Oak hardwood floors, and a remodeled half bath. Family room also has a fireplace with custom built-ins and access to the rear deck with motorized SunSetter awning. On the second floor you will find a primary bedroom with lusxury vinyl plank flooring, 3 bedrooms with hardwood floors, and 2 remodeled bathrooms with tile floors and custom tile showers/tubs. There is also a laundry room conveniently located on the second level. The primary suite provides two closets, one of which is a walk-in. The partially finished basement offers a fifth bedroom, a full bathroom with oversized shower with built-in seating, and large den/rec room with access to the brick patio. Lower level would make a great in-law suite. All 3.5 baths have new flooring, vanities/sinks, toilets. Private setting surrounded by trees, yet only minutes from I-81. Entire home has been freshly painted. Roof replaced 3 years ago. Schedule your tour today!
Location
State VA
County Shenandoah
Zoning R
Rooms
Other Rooms Living Room, Dining Room, Primary Bedroom, Bedroom 2, Bedroom 3, Bedroom 4, Bedroom 5, Kitchen, Family Room, Den, Laundry, Primary Bathroom, Full Bath, Half Bath
Basement Full, Daylight, Partial, Outside Entrance, Rear Entrance, Walkout Level, Windows, Fully Finished
Interior
Hot Water Propane
Heating Forced Air, Baseboard - Electric
Cooling Central A/C
Flooring Carpet, Luxury Vinyl Plank, Hardwood, Luxury Vinyl Tile
Fireplaces Number 1
Fireplaces Type Gas/Propane
Equipment Dishwasher, Oven/Range - Electric, Refrigerator, Water Conditioner - Owned
Furnishings No
Fireplace Y
Appliance Dishwasher, Oven/Range - Electric, Refrigerator, Water Conditioner - Owned
Heat Source Propane - Leased, Electric
Laundry Has Laundry, Upper Floor
Exterior
Exterior Feature Deck(s), Patio(s)
Parking Features Garage - Front Entry, Inside Access
Garage Spaces 8.0
Water Access N
View Trees/Woods
Roof Type Asphalt
Accessibility None
Porch Deck(s), Patio(s)
Attached Garage 2
Total Parking Spaces 8
Garage Y
Building
Lot Description Backs to Trees
Story 3
Sewer On Site Septic
Water Well
Architectural Style Colonial
Level or Stories 3
Additional Building Above Grade, Below Grade
Structure Type Dry Wall
New Construction N
Schools
Elementary Schools W.W. Robinson
Middle Schools Peter Muhlenberg
High Schools Central
School District Shenandoah County Public Schools
Others
Senior Community No
Tax ID 045 11 026
Ownership Fee Simple
SqFt Source Estimated
Special Listing Condition Standard
Read Less
Want to know what your home might be worth? Contact us for a FREE valuation!

Our team is ready to help you sell your home for the highest possible price ASAP

Bought with Sarah Carper • ERA Valley Realty
GET MORE INFORMATION





