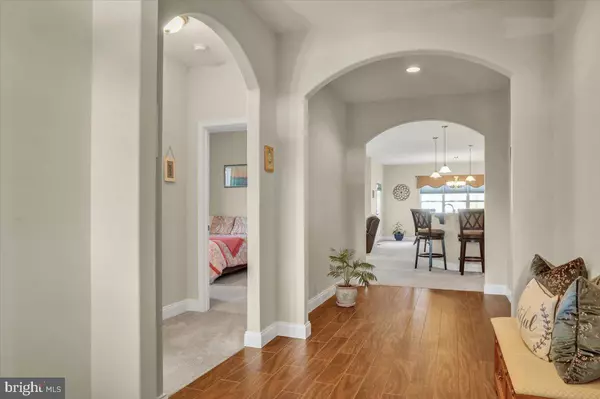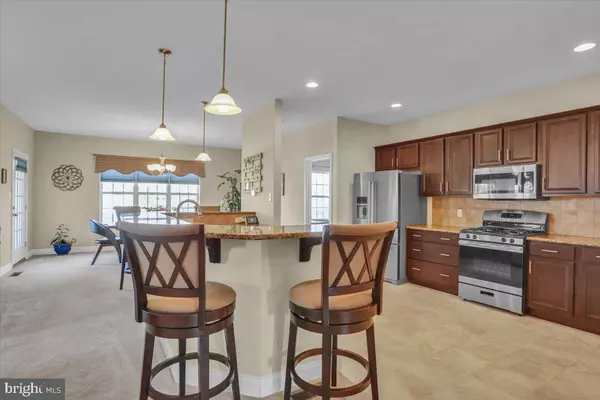$399,900
$399,900
For more information regarding the value of a property, please contact us for a free consultation.
72 SUNGLO DR Leesport, PA 19533
3 Beds
3 Baths
2,996 SqFt
Key Details
Sold Price $399,900
Property Type Single Family Home
Sub Type Detached
Listing Status Sold
Purchase Type For Sale
Square Footage 2,996 sqft
Price per Sqft $133
Subdivision The Harvest
MLS Listing ID PABK2006724
Sold Date 12/20/21
Style Ranch/Rambler
Bedrooms 3
Full Baths 2
Half Baths 1
HOA Y/N N
Abv Grd Liv Area 1,996
Originating Board BRIGHT
Year Built 2016
Annual Tax Amount $7,664
Tax Year 2021
Lot Size 0.470 Acres
Acres 0.47
Lot Dimensions 0.00 x 0.00
Property Description
Looking for a like-new contemporary Rancher but don't want to pay the continuous increasing building supply costs for new construction? Here you go! Check out this 3 bedroom 2 1/2 bath Lydia floor plan which combines the spaciousness with the ease and desirability of one level living. Enter this popular model and you're greeted by a triple arched entry way which leads you to the open concept to enjoy family or friends whether you're cooking, sitting at the expansive island, watching tv in the living room or sitting at the table in the dining area.; you won't miss a thing especially if you have littles to keep an eye on. The laundry room is conveniently located as well. The kitchen is the central focal point which includes upgraded espresso maple cabinetry, granite countertops, gas cooking, deep sink, stainless steel appliances and tile backsplash. The master ensuite is perfectly tucked away with a dream sized walk in shower which is tiled & offers a unique horizontal window, separate water closet, enormous walk in closet with tons of added shelving. The floor plan includes two more spacious bedrooms and a full bathroom. The 2 car garage has additional space and the thousand pound safe is included with the purchase. When entering the home from the garage, there is a convenient bench nook. The basement bonus was recently completed which consists of an exceptionally large family room with under stairway built-ins, a half bath, a bonus room with shelves and a large workshop. The foundation is Superior Wall construction. This lot in "The Harvest" is a premium lot for the development, as it's mostly level. You'll find this home to be in excellent condition and very well maintained with a new state of the art water softener system and a security system. It's completely ready the new owners to move in and enjoy!
Location
State PA
County Berks
Area Ontelaunee Twp (10268)
Zoning RES
Rooms
Other Rooms Living Room, Dining Room, Primary Bedroom, Bedroom 2, Kitchen, Family Room, Bedroom 1, Laundry, Primary Bathroom
Basement Full, Partially Finished, Fully Finished, Daylight, Partial, Daylight, Full, Heated, Shelving, Space For Rooms, Walkout Level, Workshop
Main Level Bedrooms 3
Interior
Interior Features Primary Bath(s), Kitchen - Island, Butlers Pantry, Kitchen - Eat-In
Hot Water Natural Gas
Heating Forced Air
Cooling Central A/C
Flooring Fully Carpeted, Vinyl
Fireplaces Number 1
Fireplace N
Heat Source Natural Gas
Laundry Main Floor
Exterior
Parking Features Additional Storage Area, Garage - Front Entry, Garage Door Opener, Inside Access, Oversized
Garage Spaces 2.0
Water Access N
Roof Type Pitched,Shingle
Accessibility None
Attached Garage 2
Total Parking Spaces 2
Garage Y
Building
Story 1
Foundation Concrete Perimeter
Sewer Public Sewer
Water Public
Architectural Style Ranch/Rambler
Level or Stories 1
Additional Building Above Grade, Below Grade
New Construction N
Schools
School District Schuylkill Valley
Others
Senior Community No
Tax ID 68-4491-02-65-1433
Ownership Fee Simple
SqFt Source Assessor
Acceptable Financing Conventional, VA, FHA 203(b), USDA, Cash
Listing Terms Conventional, VA, FHA 203(b), USDA, Cash
Financing Conventional,VA,FHA 203(b),USDA,Cash
Special Listing Condition Standard
Read Less
Want to know what your home might be worth? Contact us for a FREE valuation!

Our team is ready to help you sell your home for the highest possible price ASAP

Bought with Julie A. Strickler • Remax Vision
GET MORE INFORMATION





