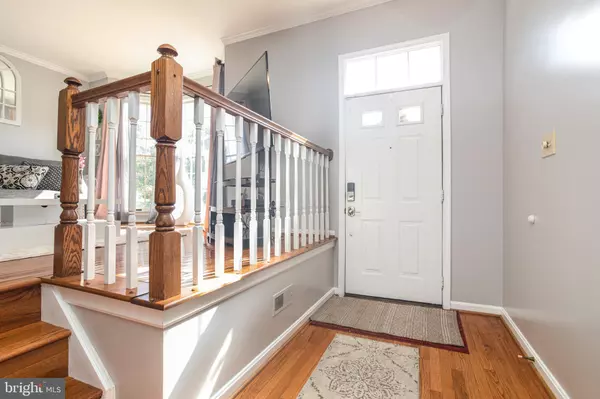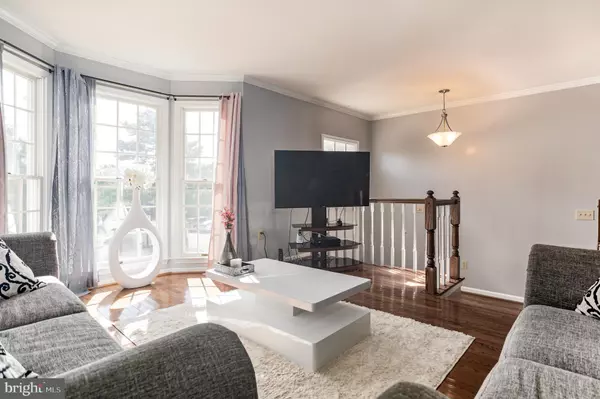$340,000
$339,900
For more information regarding the value of a property, please contact us for a free consultation.
106 CHESTNUT HILL WAY Frederick, MD 21702
3 Beds
4 Baths
2,049 SqFt
Key Details
Sold Price $340,000
Property Type Townhouse
Sub Type Interior Row/Townhouse
Listing Status Sold
Purchase Type For Sale
Square Footage 2,049 sqft
Price per Sqft $165
Subdivision Taskers Chance
MLS Listing ID MDFR2008296
Sold Date 12/21/21
Style Traditional
Bedrooms 3
Full Baths 2
Half Baths 2
HOA Fees $68/mo
HOA Y/N Y
Abv Grd Liv Area 2,049
Originating Board BRIGHT
Year Built 1990
Annual Tax Amount $4,135
Tax Year 2021
Lot Size 1,700 Sqft
Acres 0.04
Property Description
Welcome Home. This 3-level garage townhome offers 3 bedrooms, 2 full and 2 half baths. Open floorplan with step up to main level is perfect for entertaining. Main level features gleaming wood floors, 9 foot ceilings, crown and chair molding, a half bath and even two hall closets! The updated kitchen features granite counters, stainless appliances, backsplash, and an added breakfast bar and pantry. Off the kitchen you have a freshly painted deck with views of the mountains. The upper level features 2 secondary bedrooms, hall full bath, linen closet and the primary bedroom suite. Primary bedroom suite features a vaulted ceiling, large walk-in closet with attic pull down for extra storage, and a primary bath that was freshly painted and features dual vanities and separate tub/shower. Basement features a laundry room, family room with built-in bar top and gas fireplace, a half bath, garage access, and leads out to a fenced yard and paver patio with lots of shade and privacy. Lots of updates throughout including roof, AC Unit, new carpet in basement, floors/wood steps, light fixtures, faucets, and paint etc. Best of all no mowing with a low-maintenance yard and a community that offers a pool and plenty of other amenities. Close to commuter routes, shopping, restaurants and everything downtown Frederick has to offer.
Location
State MD
County Frederick
Zoning PND
Rooms
Basement Rear Entrance, Sump Pump, Fully Finished, Walkout Level, Windows
Interior
Interior Features Breakfast Area, Kitchen - Table Space, Primary Bath(s), Chair Railings, Crown Moldings, Window Treatments, Upgraded Countertops, Wood Floors, Recessed Lighting, Floor Plan - Open, Attic, Carpet, Ceiling Fan(s), Combination Dining/Living, Soaking Tub, Stall Shower, Walk-in Closet(s)
Hot Water Natural Gas
Heating Forced Air
Cooling Central A/C
Flooring Carpet, Hardwood
Fireplaces Number 1
Fireplaces Type Gas/Propane
Equipment Dishwasher, Disposal, Energy Efficient Appliances, Icemaker, Microwave, Oven/Range - Electric, Refrigerator, Dryer, Water Heater, Washer
Fireplace Y
Window Features Bay/Bow,Screens
Appliance Dishwasher, Disposal, Energy Efficient Appliances, Icemaker, Microwave, Oven/Range - Electric, Refrigerator, Dryer, Water Heater, Washer
Heat Source Natural Gas
Laundry Basement
Exterior
Exterior Feature Deck(s), Patio(s)
Parking Features Garage Door Opener, Garage - Front Entry
Garage Spaces 1.0
Fence Fully
Amenities Available Baseball Field, Basketball Courts, Bike Trail, Club House, Common Grounds, Jog/Walk Path, Meeting Room, Pool - Outdoor, Tot Lots/Playground
Water Access N
View Mountain
Roof Type Composite
Accessibility Doors - Lever Handle(s)
Porch Deck(s), Patio(s)
Road Frontage City/County
Attached Garage 1
Total Parking Spaces 1
Garage Y
Building
Story 3
Foundation Slab
Sewer Public Sewer
Water Public
Architectural Style Traditional
Level or Stories 3
Additional Building Above Grade, Below Grade
Structure Type 9'+ Ceilings,Vaulted Ceilings
New Construction N
Schools
School District Frederick County Public Schools
Others
HOA Fee Include Insurance,Pool(s),Snow Removal,Common Area Maintenance,Management
Senior Community No
Tax ID 1102163357
Ownership Fee Simple
SqFt Source Estimated
Security Features Smoke Detector,Security System
Special Listing Condition Standard
Read Less
Want to know what your home might be worth? Contact us for a FREE valuation!

Our team is ready to help you sell your home for the highest possible price ASAP

Bought with Carmen E Guerrero • USAHomes Realty1 LLC
GET MORE INFORMATION





