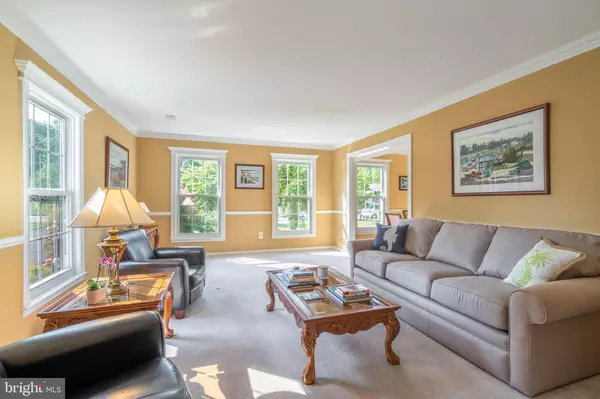$485,000
$450,000
7.8%For more information regarding the value of a property, please contact us for a free consultation.
1988 FOSTER RD Hatfield, PA 19440
4 Beds
3 Baths
2,217 SqFt
Key Details
Sold Price $485,000
Property Type Single Family Home
Sub Type Detached
Listing Status Sold
Purchase Type For Sale
Square Footage 2,217 sqft
Price per Sqft $218
Subdivision Lexington Leas
MLS Listing ID PAMC2007330
Sold Date 09/29/21
Style Colonial
Bedrooms 4
Full Baths 2
Half Baths 1
HOA Y/N N
Abv Grd Liv Area 2,217
Originating Board BRIGHT
Year Built 1974
Annual Tax Amount $6,031
Tax Year 2021
Lot Size 0.480 Acres
Acres 0.48
Lot Dimensions 100.00 x 0.00
Property Description
Beautiful, light-filled, and inviting 4 Bedroom, 2.1 Bath single home sitting on a quiet, serene, gorgeously landscaped half acre lot on one of the most desirable streets in Hatfield Township. As you enter the front door, you'll find a lovingly maintained home with a nicely flowing, thoughtful floor plan. The hardwood floored entry leads to the spacious, sun-splashed Living Room with chair rail and crown molding, just made for company and conversation. The nearby formal Dining Room is the perfect space for holidays or entertaining family & friends and leads into the inviting Kitchen with breakfast bar/peninsula, dedicated desk area, plenty of cabinet & counter space, tile backsplash, stainless dishwasher & refrigerator, and recessed lighting. Sitting off the Kitchen you'll find the large Family Room with wood-burning, brick surround fireplace and glass slider leading to the fantastic deck overlooking the peaceful backyard. The tiled Laundry/Mud Room with laundry basin and downstairs Powder Room finish the first floor. Upstairs, you'll find 4 well-sized Bedrooms, highlighted by the spacious Primary Bedroom with plenty of closet space, ceiling fan, and its own en-suite primary Bathroom. Each Bedroom has good size and closet space. The updated Hall Bath with newer tile and vanity round out the second floor. This home has LOADS of storage space, from the large, floored attic space in the house to the extra storage space over the garage. Outside, you'll LOVE the level, relaxing yard and meticulous garden beds. This home is full of all the warmth and charm anyone can ask for! Within walking distance to AM Kulp Elementary School, close to Rts. 463, 202, 309, all kinds of shopping and dining, COSTCO, Wegmans, Home Depot, Lowe's, and Trader Joe's, multiple train stations, and more! Come see it before it's gone! North Penn Schools.
Location
State PA
County Montgomery
Area Hatfield Twp (10635)
Zoning RESID
Rooms
Other Rooms Living Room, Dining Room, Primary Bedroom, Bedroom 2, Bedroom 3, Kitchen, Family Room, Bedroom 1, Laundry, Attic
Interior
Interior Features Primary Bath(s), Ceiling Fan(s), WhirlPool/HotTub, Water Treat System, Kitchen - Eat-In, Breakfast Area
Hot Water Electric
Heating Heat Pump(s)
Cooling Central A/C
Flooring Fully Carpeted, Ceramic Tile, Hardwood
Fireplaces Number 1
Fireplaces Type Brick
Equipment Built-In Range, Oven - Self Cleaning, Dishwasher, Disposal
Fireplace Y
Appliance Built-In Range, Oven - Self Cleaning, Dishwasher, Disposal
Heat Source Electric
Laundry Main Floor
Exterior
Exterior Feature Deck(s)
Parking Features Garage - Front Entry, Inside Access
Garage Spaces 2.0
Utilities Available Cable TV Available, Phone Available
Water Access N
View Panoramic
Roof Type Pitched
Accessibility None
Porch Deck(s)
Attached Garage 2
Total Parking Spaces 2
Garage Y
Building
Lot Description Level
Story 2
Sewer Public Sewer
Water Public
Architectural Style Colonial
Level or Stories 2
Additional Building Above Grade, Below Grade
New Construction N
Schools
School District North Penn
Others
Pets Allowed N
Senior Community No
Tax ID 35-00-03800-269
Ownership Fee Simple
SqFt Source Estimated
Acceptable Financing Cash, Conventional, FHA, VA
Listing Terms Cash, Conventional, FHA, VA
Financing Cash,Conventional,FHA,VA
Special Listing Condition Standard
Read Less
Want to know what your home might be worth? Contact us for a FREE valuation!

Our team is ready to help you sell your home for the highest possible price ASAP

Bought with Aaron Powell • Keller Williams Real Estate-Montgomeryville
GET MORE INFORMATION





