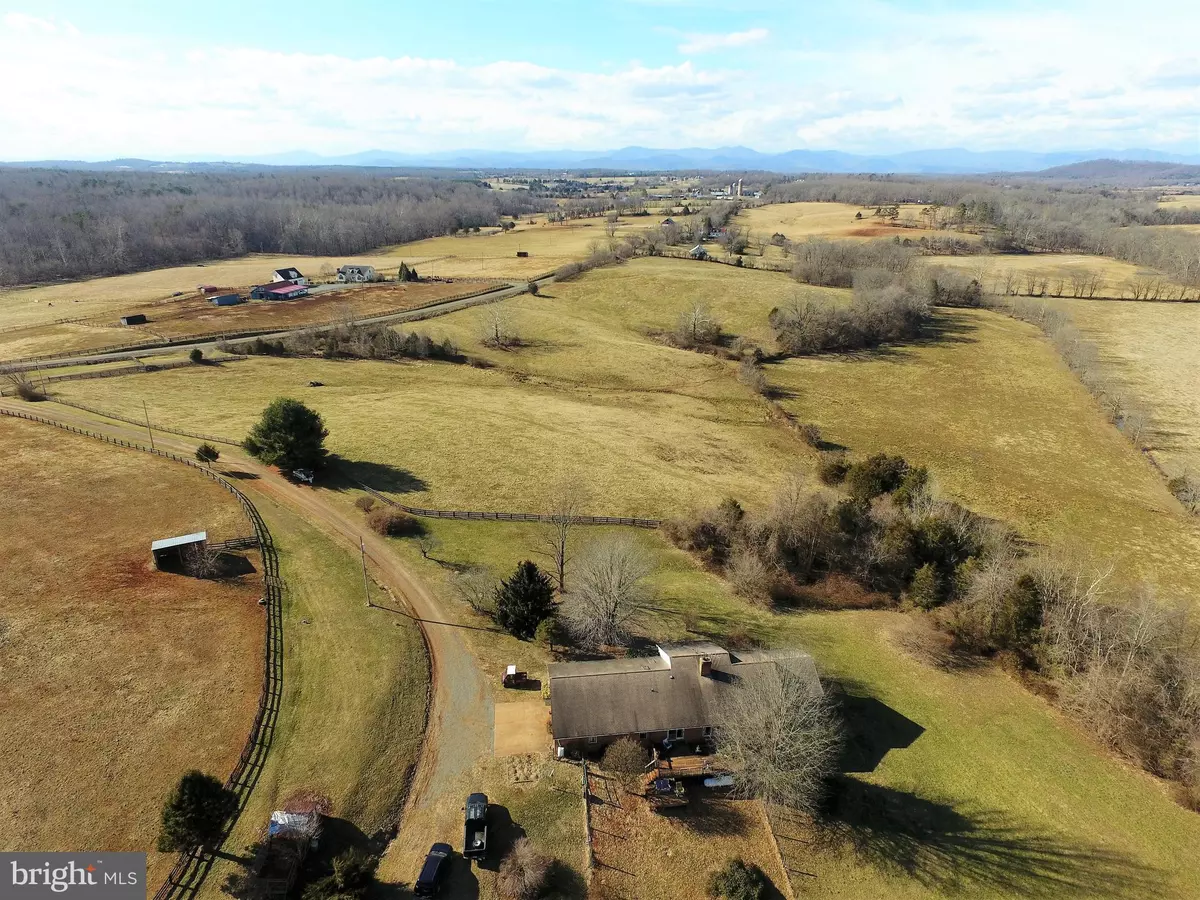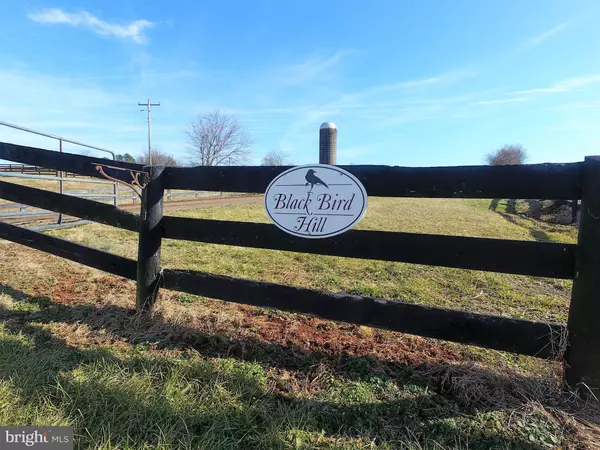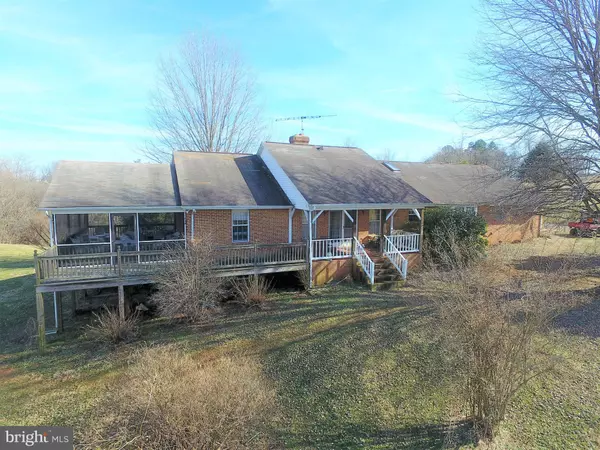$469,000
$469,000
For more information regarding the value of a property, please contact us for a free consultation.
8161 OAK PARK RD Locust Dale, VA 22948
4 Beds
4 Baths
4,091 SqFt
Key Details
Sold Price $469,000
Property Type Single Family Home
Sub Type Detached
Listing Status Sold
Purchase Type For Sale
Square Footage 4,091 sqft
Price per Sqft $114
Subdivision Oak Park
MLS Listing ID VAMA108144
Sold Date 09/04/20
Style Ranch/Rambler
Bedrooms 4
Full Baths 3
Half Baths 1
HOA Y/N N
Abv Grd Liv Area 2,557
Originating Board BRIGHT
Year Built 1990
Annual Tax Amount $2,401
Tax Year 2019
Lot Size 26.930 Acres
Acres 26.93
Property Description
Welcome to Black Bird Hill Farm located in the heart of the Bull Run Hunt Territory. Enjoy majestic views right from your front porch as the sun sets over the Blue Ridge Mountains. This spacious country home sits on 26.9 acres with Robinson River frontage and pasture land. The farm has a large cattle barn (120 x40) with water and 4 stalls at the one end for your horses. There are several paddocks on site. The home has 4 bedrooms, 3 1/2 baths, large hobby/rec room, new granite countertops in the main kitchen, second kitchenette in the basement, stone fireplace with raised hearth, numerous porches including a large screened-in porch. The walkout basement can double your living and storage space or it can be rented out as an efficiency.
Location
State VA
County Madison
Zoning A
Rooms
Other Rooms Living Room, Dining Room, Kitchen, Family Room, Laundry, Mud Room, Office, Storage Room, Hobby Room
Basement Full, Connecting Stairway, Heated, Interior Access, Outside Entrance, Shelving, Walkout Level, Partially Finished
Main Level Bedrooms 3
Interior
Interior Features 2nd Kitchen, Built-Ins, Dining Area, Entry Level Bedroom, Primary Bath(s), Skylight(s), Upgraded Countertops
Hot Water Electric, Multi-tank
Heating Forced Air, Heat Pump - Gas BackUp
Cooling Heat Pump(s)
Fireplaces Number 1
Fireplaces Type Fireplace - Glass Doors, Flue for Stove, Gas/Propane
Equipment Built-In Microwave, Oven/Range - Gas, Washer/Dryer Hookups Only, Dishwasher, Refrigerator
Fireplace Y
Appliance Built-In Microwave, Oven/Range - Gas, Washer/Dryer Hookups Only, Dishwasher, Refrigerator
Heat Source Electric, Propane - Owned
Laundry Main Floor, Hookup
Exterior
Exterior Feature Brick, Deck(s), Porch(es), Screened
Fence Partially
Water Access Y
View Mountain, River, Scenic Vista, Pasture
Farm Horse
Accessibility None
Porch Brick, Deck(s), Porch(es), Screened
Garage N
Building
Story 2
Foundation Brick/Mortar
Sewer On Site Septic
Water Well
Architectural Style Ranch/Rambler
Level or Stories 2
Additional Building Above Grade, Below Grade
New Construction N
Schools
Elementary Schools Waverly
Middle Schools William Wetsel
High Schools Madison (Madison)
School District Madison County Public Schools
Others
Senior Community No
Tax ID 51- - - -42A
Ownership Fee Simple
SqFt Source Assessor
Horse Property Y
Special Listing Condition Standard
Read Less
Want to know what your home might be worth? Contact us for a FREE valuation!

Our team is ready to help you sell your home for the highest possible price ASAP

Bought with Donna Edwards Waugh-Robinson • Jack Samuels Realty
GET MORE INFORMATION





