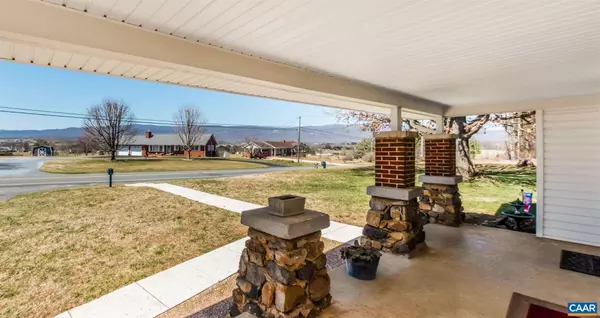$340,000
$340,000
For more information regarding the value of a property, please contact us for a free consultation.
2658 NORTH EAST SIDE HWY HWY Elkton, VA 22827
4 Beds
2 Baths
1,982 SqFt
Key Details
Sold Price $340,000
Property Type Single Family Home
Sub Type Detached
Listing Status Sold
Purchase Type For Sale
Square Footage 1,982 sqft
Price per Sqft $171
Subdivision Unknown
MLS Listing ID 615067
Sold Date 05/27/21
Style Craftsman
Bedrooms 4
Full Baths 2
HOA Y/N N
Abv Grd Liv Area 1,982
Originating Board CAAR
Year Built 1942
Annual Tax Amount $1,396
Tax Year 2020
Lot Size 1.580 Acres
Acres 1.58
Property Description
Enjoy the amazing sunset behind the mountains on your front porch in this 2000+ sqft. 4 bedroom 2 bath home. This Craftsman home w/ master suite on main level, is located on a 1.58 acre lot with recent improvements including new windows, electrical, plumbing, HVAC, remodeled bathrooms, kitchen cabinets, and granite kitchen counter tops. Other features include hardwoods, pine, ceramic floors, and no carpet. This nearly level, cleared lot has a 1500+ sqft metal detached warehouse/RV-garage that has electric and a separate driveway and can be used for limitless possibilities. With a in-ground root cellar, potatoes can be stored for 5-8 months. Great alternative to electrically cooled storage.,Granite Counter,Fireplace in Living Room
Location
State VA
County Rockingham
Area Rockingham Se
Zoning A-1
Rooms
Other Rooms Living Room, Dining Room, Kitchen, Den, Study, Sun/Florida Room, Full Bath, Additional Bedroom
Basement Full, Interior Access, Outside Entrance, Sump Pump, Unfinished
Main Level Bedrooms 2
Interior
Interior Features Entry Level Bedroom
Heating Central, Heat Pump(s)
Cooling Central A/C, Heat Pump(s)
Flooring Ceramic Tile, Hardwood, Wood
Fireplaces Number 1
Fireplaces Type Wood
Equipment Dryer, Washer, Dishwasher, Oven/Range - Electric, Microwave, Refrigerator
Fireplace Y
Window Features Double Hung,Vinyl Clad
Appliance Dryer, Washer, Dishwasher, Oven/Range - Electric, Microwave, Refrigerator
Heat Source Electric
Exterior
Exterior Feature Patio(s), Porch(es)
Parking Features Oversized
View Mountain, Panoramic, Garden/Lawn
Roof Type Metal
Accessibility None
Porch Patio(s), Porch(es)
Road Frontage Public
Garage Y
Building
Lot Description Sloping, Open
Story 1.5
Foundation Block
Sewer Septic Exists
Water Well-Shared
Architectural Style Craftsman
Level or Stories 1.5
Additional Building Above Grade, Below Grade
New Construction N
Schools
Middle Schools Elkton
High Schools East Rockingham
School District Rockingham County Public Schools
Others
Ownership Other
Security Features Smoke Detector
Special Listing Condition Standard
Read Less
Want to know what your home might be worth? Contact us for a FREE valuation!

Our team is ready to help you sell your home for the highest possible price ASAP

Bought with Default Agent • Default Office
GET MORE INFORMATION





