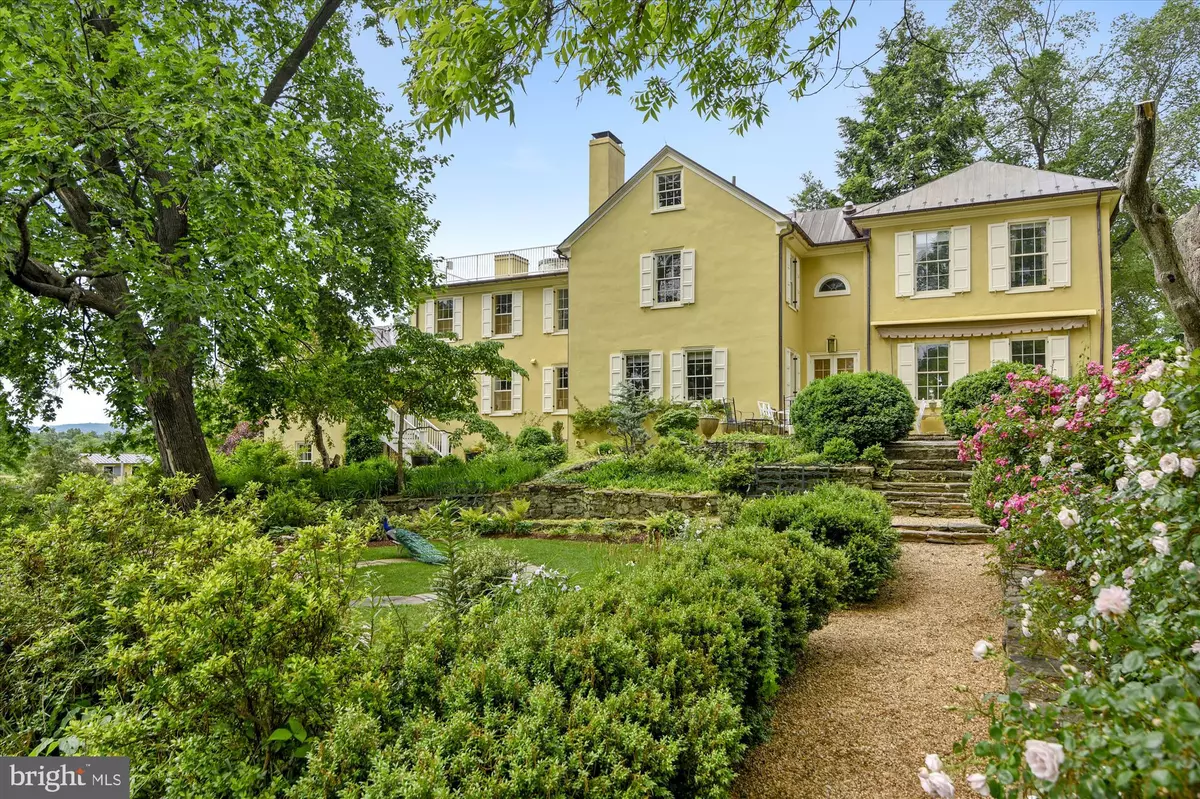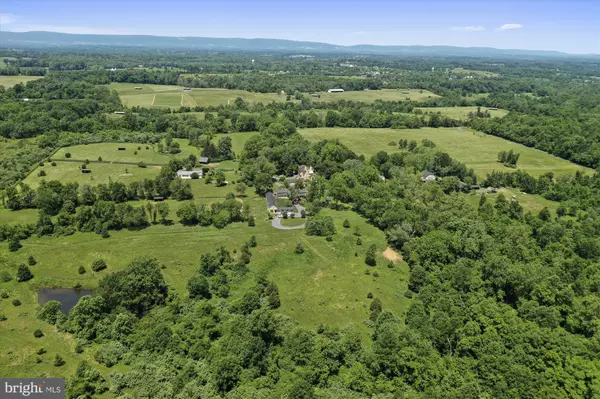$6,050,000
$6,150,000
1.6%For more information regarding the value of a property, please contact us for a free consultation.
5297 GREEN PEACE Middleburg, VA 20117
4 Beds
6 Baths
3,800 SqFt
Key Details
Sold Price $6,050,000
Property Type Single Family Home
Sub Type Detached
Listing Status Sold
Purchase Type For Sale
Square Footage 3,800 sqft
Price per Sqft $1,592
Subdivision None Available
MLS Listing ID VAFQ169402
Sold Date 05/19/21
Style Colonial
Bedrooms 4
Full Baths 4
Half Baths 2
HOA Y/N N
Abv Grd Liv Area 3,500
Originating Board BRIGHT
Year Built 1815
Annual Tax Amount $19,133
Tax Year 2020
Lot Size 130.000 Acres
Acres 130.0
Property Description
The very private 130 Acre Hunt Country Estate of Glen Ora is rich in charm and history. Located on a quiet lane, minutes from the historic town of Middleburg, Virginia, stone posts mark the entrance to the genteel lifestyle afforded to one while at Glen-Ora. The manor house, ca. 1815 originated as a stone cabin, enjoyed as a retreat by Noble Beveridge, one of Middleburgs first prominent residents. Upon his death in 1844, he left Glen-Ora to his neice, who was married to Colonel Lloyd Noland. It was the Nolands who built the main body of the house including the formal living and dining room, the elegant staircase and the upstairs bedrooms. Since the 1960s, during the Kennedy Administration, Glen-Ora has often been referred to as the country retreat of President and Mrs. Kennedy. Through a mutual friendship, with the then owner, the Kennedys were able to lease Glen-Ora from 1961-1963, They loved it here and wanted to purchase it, but the owner also loved it and chose not to sell. Jackie was an accomplished rider and hunted with both the Orange County Hunt, and the Piedmont Hunt. What makes Glen-Ora even more impressive is that the current owner, during the past few years, has beautifully restored and renovated the Estate, The Main Residence of Glen-Ora exudes charm. As one enters the front hall, there is a wonderful feeling of history. The hallway, which runs the depth of the home, opens into the Living Room to the left, the formal Dining Room and the Library to the right and from the back one has access to the terrace and exquisite gardens. From both the Dining Room and Library one has access to the Kitchen, recently renovated to create a bright and open gathering space, including a Keeping Room, Sunroom and the addition of the Breakfast Room. The upper level features the Primary Bedroom and 3 additional bedrooms each with private baths, all of which have been recently renovated. Additional rooms include a studio and office and the back staircase leading to the main level. For the best views, continue to the third level roof deck, structurally engineered for the hot tub. Additional renovations to the main house include all new systems, plumbing and electric. Hot water heat was added to the downstairs, radiant heat was added to the floors in the kitchen, sunroom, butlers pantry, and 2 of the second level bathrooms, electric heat was added to the floors of the remaining second level bathrooms. Many of the bath fixtures were replaced with Waterworks fixtures. The fireplaces were lined, In the kitchen: distressed stainless countertops with integral sinks were added, as was a bar made from an osage orange tree felled on Glen-Ora, and new windows installed in the kitchen and sunroom. On the exterior, custom shutters, storm windows and screens were added to most of the windows, and a new copper roof, gutters and downspouts installed. Throughout the estate other major renovations include: 19 new roofs, the front stone wall was cleared, trees were carefully pruned and large oak trees added, the driveways were reworked, adding culverts where needed, the landscaping and gardens were brought back to life. The stables were refurbished and a new wing of stalls added to create a courtyard. Rail and 4-board fencing was added, 3 run-in sheds added, plus a barn for retired horses. The pool house was completely restored including new heat and air conditioning, electric and plumbing. The guest cottages were gutted to the stone and new electric, plumbing, heat and a/c was installed. The smoke house was renovated and a garage entry room was added. Surrounded by gorgeous and protected countryside, Glen-Ora is the epitome of the quiet and elegant lifestyle, which has made this area famous. The land is gently rolling and located in the Orange County Hunt territory.
Location
State VA
County Fauquier
Zoning RA
Rooms
Other Rooms Living Room, Dining Room, Primary Bedroom, Sitting Room, Bedroom 2, Bedroom 3, Kitchen, Family Room, Library, Study, Loft, Mud Room, Other, Office, Utility Room, Primary Bathroom
Basement Fully Finished
Interior
Interior Features Dining Area, Exposed Beams, Kitchen - Country, Kitchen - Island, Pantry, Soaking Tub, Studio, Walk-in Closet(s), Wet/Dry Bar, Wine Storage, Wood Floors
Hot Water Electric
Heating Radiator
Cooling Central A/C
Flooring Hardwood, Marble, Stone
Fireplaces Number 4
Fireplace Y
Heat Source Propane - Owned
Exterior
Exterior Feature Terrace, Roof
Parking Features Garage - Rear Entry
Garage Spaces 3.0
Fence Board
Water Access Y
View Trees/Woods, Garden/Lawn
Roof Type Metal,Shingle
Street Surface Gravel
Accessibility None
Porch Terrace, Roof
Total Parking Spaces 3
Garage Y
Building
Lot Description Cleared, Partly Wooded, Private, Rural, Trees/Wooded
Story 4
Sewer On Site Septic
Water Well
Architectural Style Colonial
Level or Stories 4
Additional Building Above Grade, Below Grade
Structure Type Beamed Ceilings
New Construction N
Schools
School District Fauquier County Public Schools
Others
Senior Community No
Tax ID 7003-20-9516
Ownership Fee Simple
SqFt Source Estimated
Horse Property Y
Horse Feature Horse Trails, Paddock, Stable(s)
Special Listing Condition Standard
Read Less
Want to know what your home might be worth? Contact us for a FREE valuation!

Our team is ready to help you sell your home for the highest possible price ASAP

Bought with Cricket Bedford • Thomas & Talbot Real Estate
GET MORE INFORMATION





