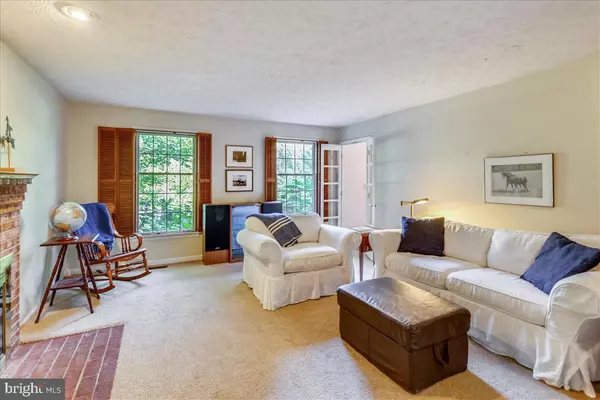$725,000
$725,000
For more information regarding the value of a property, please contact us for a free consultation.
37162 ADAMS GREEN LN Middleburg, VA 20117
4 Beds
3 Baths
2,460 SqFt
Key Details
Sold Price $725,000
Property Type Single Family Home
Sub Type Detached
Listing Status Sold
Purchase Type For Sale
Square Footage 2,460 sqft
Price per Sqft $294
Subdivision Melmore
MLS Listing ID VALO420096
Sold Date 09/23/20
Style Colonial
Bedrooms 4
Full Baths 2
Half Baths 1
HOA Y/N N
Abv Grd Liv Area 2,460
Originating Board BRIGHT
Year Built 1987
Annual Tax Amount $6,412
Tax Year 2020
Lot Size 3.460 Acres
Acres 3.46
Property Description
MIDDLEBURG- Charming center hall colonial in the sought after Melmore Community, which is adjacent to the eastern boundary of the Town of Middleburg. Sited on 3.46 acres, this home features a circular driveway with access to the side entry 2 car garage. This property is beautifully landscaped with mature trees, perennial gardens and a large side lawn perfect for lawn games. On the back of the home a spacious deck provides wonderful space for outdoor dining. This is a very comfortable home and easily updated with cosmetic improvements. This is an excellent opportunity to purchase at the appraised "as is" price and remodel to one's own specifications. The standing seam metal roof has been newly added.
Location
State VA
County Loudoun
Zoning 01
Rooms
Other Rooms Living Room, Dining Room, Primary Bedroom, Bedroom 2, Bedroom 3, Bedroom 4, Kitchen, Family Room, Basement, Breakfast Room, Sun/Florida Room, Laundry
Basement Partial
Interior
Interior Features Breakfast Area, Cedar Closet(s), Ceiling Fan(s), Chair Railings, Floor Plan - Traditional, Formal/Separate Dining Room, Kitchen - Eat-In, Primary Bath(s), Skylight(s), Tub Shower
Hot Water Electric
Heating Forced Air
Cooling Heat Pump(s)
Flooring Hardwood, Carpet, Vinyl, Tile/Brick
Fireplaces Number 2
Fireplaces Type Brick, Mantel(s)
Equipment Dishwasher, Dryer - Electric, Oven/Range - Electric, Refrigerator, Washer, Water Heater
Fireplace Y
Window Features Bay/Bow,Casement,Double Hung,Double Pane,Skylights
Appliance Dishwasher, Dryer - Electric, Oven/Range - Electric, Refrigerator, Washer, Water Heater
Heat Source Electric
Laundry Main Floor
Exterior
Parking Features Garage - Side Entry, Garage Door Opener
Garage Spaces 2.0
Utilities Available Under Ground
Water Access N
View Garden/Lawn, Trees/Woods
Roof Type Metal
Street Surface Paved
Accessibility None
Attached Garage 2
Total Parking Spaces 2
Garage Y
Building
Lot Description Backs to Trees, Landscaping, Open
Story 3
Foundation Brick/Mortar, Block
Sewer Gravity Sept Fld
Water Well
Architectural Style Colonial
Level or Stories 3
Additional Building Above Grade
Structure Type Dry Wall
New Construction N
Schools
Elementary Schools Banneker
Middle Schools Blue Ridge
High Schools Loudoun Valley
School District Loudoun County Public Schools
Others
Senior Community No
Tax ID 504469877000
Ownership Fee Simple
SqFt Source Assessor
Horse Property N
Special Listing Condition Standard
Read Less
Want to know what your home might be worth? Contact us for a FREE valuation!

Our team is ready to help you sell your home for the highest possible price ASAP

Bought with Andrew Musser • KW United
GET MORE INFORMATION





