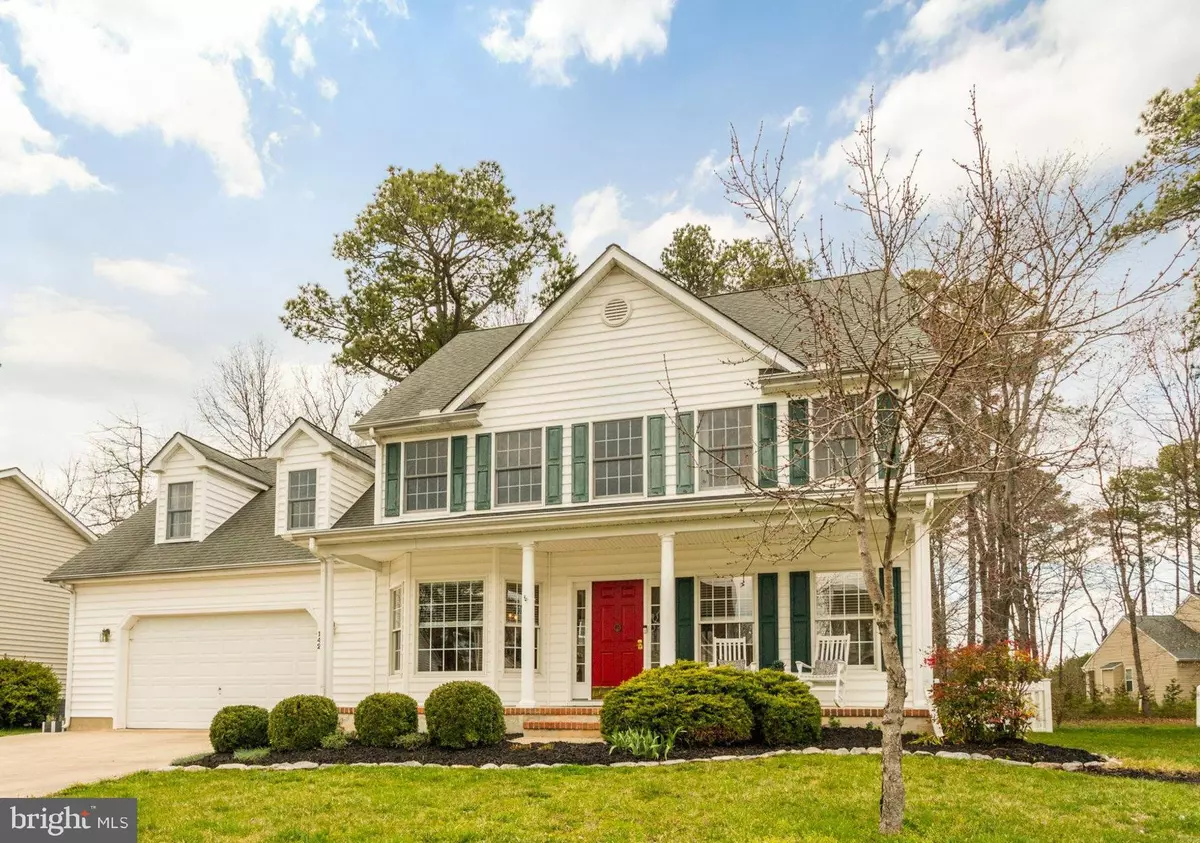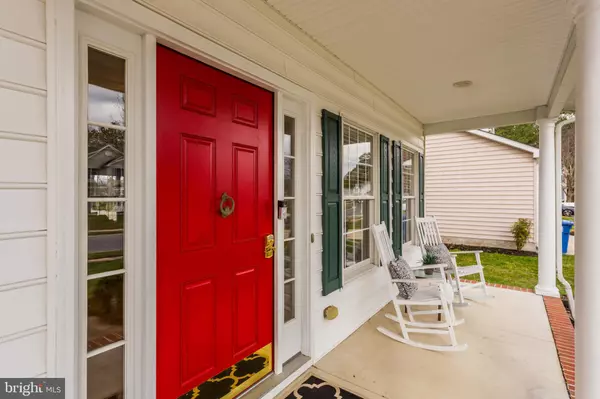$563,200
$525,000
7.3%For more information regarding the value of a property, please contact us for a free consultation.
142 CASPIAN DR Grasonville, MD 21638
5 Beds
4 Baths
2,672 SqFt
Key Details
Sold Price $563,200
Property Type Single Family Home
Sub Type Detached
Listing Status Sold
Purchase Type For Sale
Square Footage 2,672 sqft
Price per Sqft $210
Subdivision Greenwood
MLS Listing ID MDQA2002714
Sold Date 04/29/22
Style Colonial
Bedrooms 5
Full Baths 3
Half Baths 1
HOA Fees $46/qua
HOA Y/N Y
Abv Grd Liv Area 2,672
Originating Board BRIGHT
Year Built 2004
Annual Tax Amount $3,693
Tax Year 2022
Lot Size 0.256 Acres
Acres 0.26
Property Description
OPEN SATURDAY 2:00-4:00! Wonderfully updated and maintained home on a premium lot in sought-after Greenwood. Open flow plan, kitchen with large breakfast bar, beautifully finished family room, hardwood throughout the main level, main-level master, three upper-level bedrooms plus a huge, finished rec room/bedroom with a full bath over the garage. Beautiful usable flat yard backs to trees for privacy. Fabulously maintained neighborhood with sidewalks, streetlights, and no through-roads, playground, huge sports field with lighted pavilion, close to waterside restaurants and shopping, island living at its best! Home sweet home!
Location
State MD
County Queen Annes
Zoning GPRN
Rooms
Main Level Bedrooms 1
Interior
Hot Water Electric
Heating Heat Pump(s)
Cooling Energy Star Cooling System
Fireplaces Number 1
Heat Source Electric
Exterior
Parking Features Garage - Front Entry
Garage Spaces 2.0
Utilities Available Other
Water Access N
Accessibility None
Attached Garage 2
Total Parking Spaces 2
Garage Y
Building
Story 2
Foundation Other
Sewer Public Sewer
Water Public
Architectural Style Colonial
Level or Stories 2
Additional Building Above Grade, Below Grade
New Construction N
Schools
Elementary Schools Grasonville
Middle Schools Stevensville
High Schools Kent Island
School District Queen Anne'S County Public Schools
Others
Pets Allowed Y
HOA Fee Include Common Area Maintenance,Trash
Senior Community No
Tax ID 1805047773
Ownership Fee Simple
SqFt Source Assessor
Acceptable Financing Negotiable
Listing Terms Negotiable
Financing Negotiable
Special Listing Condition Standard
Pets Allowed No Pet Restrictions
Read Less
Want to know what your home might be worth? Contact us for a FREE valuation!

Our team is ready to help you sell your home for the highest possible price ASAP

Bought with Pamela B Ackermann • RE/MAX Executive
GET MORE INFORMATION





