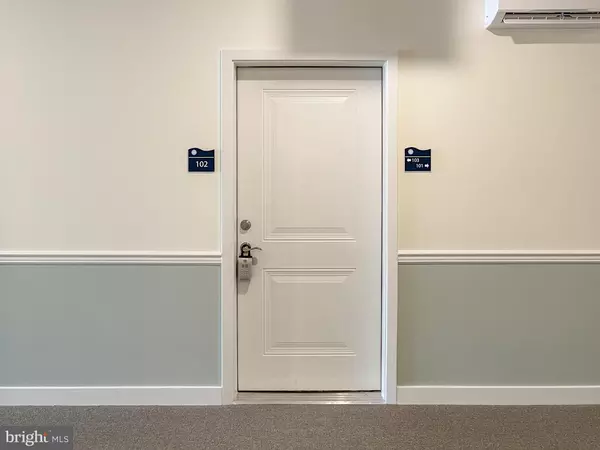$340,000
$347,995
2.3%For more information regarding the value of a property, please contact us for a free consultation.
33725 SKIFF ALLEY #102 Lewes, DE 19958
2 Beds
2 Baths
1,113 SqFt
Key Details
Sold Price $340,000
Property Type Condo
Sub Type Condo/Co-op
Listing Status Sold
Purchase Type For Sale
Square Footage 1,113 sqft
Price per Sqft $305
Subdivision Residences Of Rehoboth Bay
MLS Listing ID DESU176370
Sold Date 05/17/21
Style Coastal
Bedrooms 2
Full Baths 2
Condo Fees $2,990/ann
HOA Y/N N
Abv Grd Liv Area 1,113
Originating Board BRIGHT
Year Built 2019
Property Description
Waterfront unit in new community of Residences at Rehoboth Bay. Two bedroom two bath furnished Cardinal floor plan with waterfront Love Creek balcony with long views toward Rehoboth Bay. Community features pool and pool house, access to boat ramp, kayak and bike storage racks and community grills. Condo fees include master insurance policy, flood insurance policy, water, trash, common area maintenance, lawn maintenance, pool, pool house and boat ramp. Units have natural gas for cooking, heating and hot water. This waterfront community is just 5.5 miles to Rehoboth Beach and 8 miles to Cape Henlopen State Park in Lewes.
Location
State DE
County Sussex
Area Indian River Hundred (31008)
Zoning RESIDENTIAL
Rooms
Main Level Bedrooms 2
Interior
Interior Features Combination Dining/Living, Floor Plan - Open, Recessed Lighting, Stall Shower, Tub Shower, Upgraded Countertops
Hot Water Natural Gas, Tankless
Heating Central, Heat Pump(s)
Cooling Central A/C
Flooring Vinyl
Equipment Built-In Microwave, Dishwasher, Disposal, Dryer - Electric, Oven/Range - Gas, Refrigerator, Washer, Water Heater - Tankless
Furnishings Partially
Fireplace N
Appliance Built-In Microwave, Dishwasher, Disposal, Dryer - Electric, Oven/Range - Gas, Refrigerator, Washer, Water Heater - Tankless
Heat Source Natural Gas
Laundry Dryer In Unit, Washer In Unit
Exterior
Exterior Feature Balcony
Parking On Site 1
Utilities Available Cable TV Available, Electric Available, Natural Gas Available
Waterfront Description Boat/Launch Ramp
Water Access Y
Water Access Desc Canoe/Kayak,Private Access
View Creek/Stream
Roof Type Flat
Accessibility None
Porch Balcony
Garage N
Building
Story 1
Unit Features Garden 1 - 4 Floors
Foundation Pilings
Sewer Public Sewer
Water Community
Architectural Style Coastal
Level or Stories 1
Additional Building Above Grade
Structure Type Dry Wall,9'+ Ceilings
New Construction N
Schools
High Schools Cape Henlopen
School District Cape Henlopen
Others
Pets Allowed Y
HOA Fee Include Common Area Maintenance,Ext Bldg Maint,Insurance,Lawn Maintenance,Pool(s),Trash,Water
Senior Community No
Tax ID 234-7.00-108.00-5102
Ownership Fee Simple
Security Features Main Entrance Lock,Security Gate,Sprinkler System - Indoor
Acceptable Financing Conventional, Cash
Horse Property N
Listing Terms Conventional, Cash
Financing Conventional,Cash
Special Listing Condition Standard
Pets Allowed Number Limit
Read Less
Want to know what your home might be worth? Contact us for a FREE valuation!

Our team is ready to help you sell your home for the highest possible price ASAP

Bought with KATHY NEWCOMB • Coldwell Banker Resort Realty - Rehoboth
GET MORE INFORMATION





