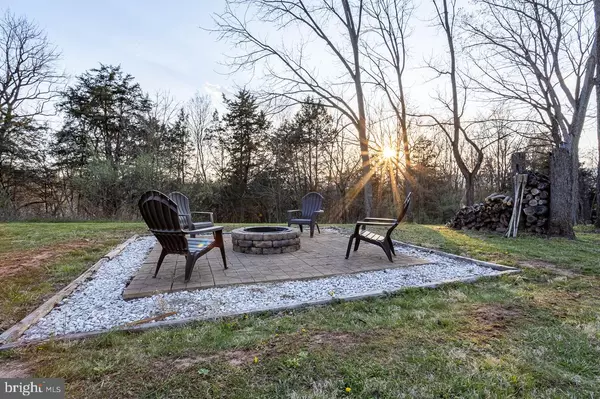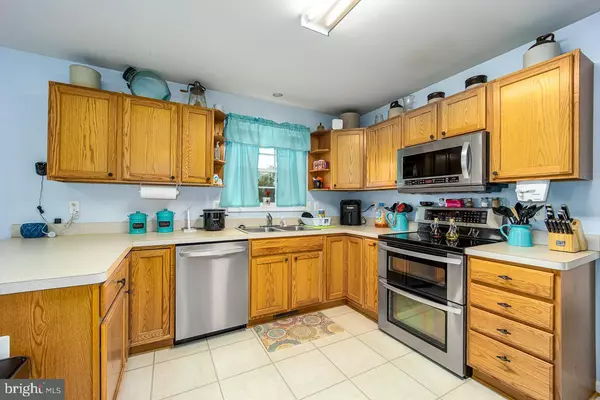$430,000
$424,900
1.2%For more information regarding the value of a property, please contact us for a free consultation.
465 ALMOND DR Luray, VA 22835
4 Beds
3 Baths
2,906 SqFt
Key Details
Sold Price $430,000
Property Type Single Family Home
Sub Type Detached
Listing Status Sold
Purchase Type For Sale
Square Footage 2,906 sqft
Price per Sqft $147
Subdivision Hope Mills Acres
MLS Listing ID VAPA106086
Sold Date 05/25/21
Style Colonial
Bedrooms 4
Full Baths 2
Half Baths 1
HOA Fees $12/ann
HOA Y/N Y
Abv Grd Liv Area 2,456
Originating Board BRIGHT
Year Built 2007
Annual Tax Amount $2,206
Tax Year 2020
Lot Size 5.079 Acres
Acres 5.08
Property Description
This beautiful Colonial on 5.08 acres is move-in ready and features incredible panoramic views of the Blue Ridge Mountains. Boasting 4 beds, 2.5 baths and a large partially finished basement, this has all the space you'll need. Enjoy the privacy and seclusion of this 2900+ sqft home in the friendly Hope Mills Subdivision, just minutes outside of Luray. Recent updates include stainless steel appliances, stained deck (2019), updated bathrooms, new paint, & 12x26 metal carport. Enjoy the huge primary suite with 2 walk-in closets & ensuite with large soaking tub. The walkout basement has 450 finished sqft with lots of shelving and more unfinished space for storage. Built in 2007 and immaculately maintained, this beautiful home is ready to go!
Location
State VA
County Page
Zoning R
Rooms
Basement Full, Partially Finished
Interior
Interior Features Combination Dining/Living, Floor Plan - Open, Soaking Tub, Walk-in Closet(s)
Hot Water Electric
Heating Heat Pump(s)
Cooling Central A/C
Flooring Carpet, Ceramic Tile
Fireplaces Number 1
Fireplaces Type Gas/Propane
Equipment Refrigerator, Dishwasher, Built-In Microwave, Oven/Range - Electric
Fireplace Y
Appliance Refrigerator, Dishwasher, Built-In Microwave, Oven/Range - Electric
Heat Source Electric, Propane - Owned
Laundry Main Floor
Exterior
Exterior Feature Deck(s), Porch(es)
Parking Features Garage - Front Entry, Inside Access
Garage Spaces 2.0
Water Access Y
View Panoramic, Mountain
Roof Type Composite
Accessibility None
Porch Deck(s), Porch(es)
Attached Garage 2
Total Parking Spaces 2
Garage Y
Building
Lot Description Cleared
Story 3
Sewer On Site Septic
Water Well
Architectural Style Colonial
Level or Stories 3
Additional Building Above Grade, Below Grade
Structure Type Dry Wall
New Construction N
Schools
School District Page County Public Schools
Others
HOA Fee Include Road Maintenance,Snow Removal
Senior Community No
Tax ID 32-1-35
Ownership Fee Simple
SqFt Source Assessor
Special Listing Condition Standard
Read Less
Want to know what your home might be worth? Contact us for a FREE valuation!

Our team is ready to help you sell your home for the highest possible price ASAP

Bought with Bernie C Moyer • CENTURY 21 New Millennium
GET MORE INFORMATION





