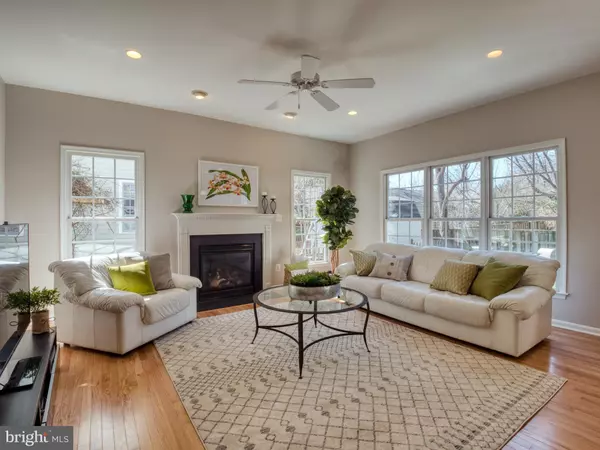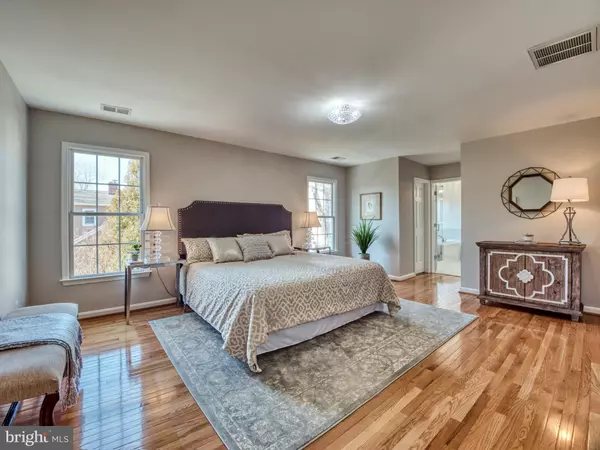$1,552,500
$1,495,000
3.8%For more information regarding the value of a property, please contact us for a free consultation.
2350 DUNBAR LN Falls Church, VA 22046
6 Beds
5 Baths
4,367 SqFt
Key Details
Sold Price $1,552,500
Property Type Single Family Home
Sub Type Detached
Listing Status Sold
Purchase Type For Sale
Square Footage 4,367 sqft
Price per Sqft $355
Subdivision Meridian Park
MLS Listing ID VAFX1183156
Sold Date 04/16/21
Style Colonial,Contemporary,Craftsman,Traditional
Bedrooms 6
Full Baths 4
Half Baths 1
HOA Y/N N
Abv Grd Liv Area 3,176
Originating Board BRIGHT
Year Built 2005
Annual Tax Amount $14,427
Tax Year 2021
Lot Size 7,244 Sqft
Acres 0.17
Property Description
This is a home to live in, to love in, to work in, to play in, to relax and be happy in. Beautifully renovated & turn-key ready home in the Meridian Park neighborhood. Enter the home to a gorgeous 2 story foyer and soaring ceilings through the formal living room. Everything has been done and is waiting! The entertaining kitchen is updated boasting white cabinets, granite, all newer appliances. Breakfast room space and opens to Spacious Great Room. Formal Dining Room is perfect for entertaining. Wood floors on main & upper level (just installed on main level 2021), freshly painted through out the home. Rarely found, 5 upper level bedrooms with 3 full baths. The owners suite has dual walk in closets, a sparkling owners bathroom (renovated in 2018) with a large soaking tub, a gorgeous tiled shower, dual sinks & privy room. All secondary bedrooms are spacious as well. Room to work, study, play at home - whatever you need! A 6th bedroom on the entry level with a full bath next to it, could also double as a home office. The lower level is fully finished with 9 ceilings. A wet bar with beverage fridge makes it a perfect place to entertain, but clean up is easy with the luxury vinyl flooring. The fully fenced, landscaped and private backyard has a beautiful flagstone patio and lots of room to play as well. The 2 Car garage has an additional storage area - so you can park your cars AND store your toys! All of this in a convenient location:0.8mile to Falls Church shopping & restaurants, and exactly 1.3miles to BOTH EFC & WFC Metros, and a neighborhood that has block parties in non-COVID times, and fun always. What are you waiting for!?! OPEN HOUSE SUN 3/14 1-4pm
Location
State VA
County Fairfax
Zoning 140
Rooms
Other Rooms Living Room, Dining Room, Primary Bedroom, Bedroom 2, Bedroom 3, Bedroom 4, Bedroom 5, Kitchen, Game Room, Family Room, Foyer, Breakfast Room, Great Room, Bedroom 6, Bathroom 1, Bathroom 2, Bathroom 3, Primary Bathroom
Basement Full
Main Level Bedrooms 1
Interior
Interior Features Breakfast Area, Ceiling Fan(s), Chair Railings, Combination Kitchen/Dining, Combination Kitchen/Living, Dining Area, Entry Level Bedroom, Family Room Off Kitchen, Floor Plan - Traditional, Formal/Separate Dining Room, Kitchen - Eat-In, Kitchen - Gourmet, Kitchen - Island, Soaking Tub, Walk-in Closet(s), Wet/Dry Bar, Wood Floors, Other
Hot Water Natural Gas, 60+ Gallon Tank
Heating Central, Forced Air, Heat Pump(s), Programmable Thermostat
Cooling Central A/C, Programmable Thermostat, Zoned
Flooring Hardwood
Fireplaces Number 1
Fireplaces Type Gas/Propane
Equipment Cooktop, Dishwasher, Disposal, Dryer, Exhaust Fan, Microwave, Oven - Wall, Refrigerator, Stainless Steel Appliances, Washer, Water Heater
Furnishings No
Fireplace Y
Appliance Cooktop, Dishwasher, Disposal, Dryer, Exhaust Fan, Microwave, Oven - Wall, Refrigerator, Stainless Steel Appliances, Washer, Water Heater
Heat Source Electric, Natural Gas
Laundry Main Floor
Exterior
Parking Features Garage - Front Entry, Additional Storage Area, Inside Access, Oversized
Garage Spaces 4.0
Utilities Available Electric Available, Natural Gas Available, Phone Available, Sewer Available, Water Available
Water Access N
Roof Type Pitched,Shingle
Accessibility None
Attached Garage 2
Total Parking Spaces 4
Garage Y
Building
Lot Description Level, Interior, Front Yard, Rear Yard
Story 3
Sewer Public Sewer
Water Public
Architectural Style Colonial, Contemporary, Craftsman, Traditional
Level or Stories 3
Additional Building Above Grade, Below Grade
Structure Type Cathedral Ceilings,Dry Wall,9'+ Ceilings
New Construction N
Schools
Elementary Schools Haycock
Middle Schools Longfellow
High Schools Mclean
School District Fairfax County Public Schools
Others
Pets Allowed Y
Senior Community No
Tax ID 0404 12 0017
Ownership Fee Simple
SqFt Source Assessor
Special Listing Condition Standard
Pets Allowed No Pet Restrictions
Read Less
Want to know what your home might be worth? Contact us for a FREE valuation!

Our team is ready to help you sell your home for the highest possible price ASAP

Bought with Ruijing F Hurwitz • Keller Williams Realty
GET MORE INFORMATION





