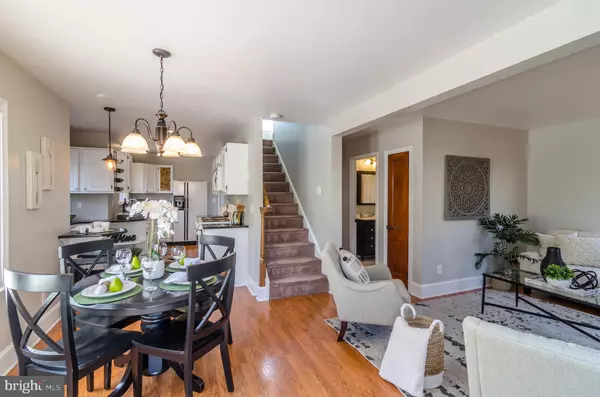$190,000
$140,000
35.7%For more information regarding the value of a property, please contact us for a free consultation.
112 E 41ST ST Wilmington, DE 19802
2 Beds
1 Bath
850 SqFt
Key Details
Sold Price $190,000
Property Type Single Family Home
Sub Type Detached
Listing Status Sold
Purchase Type For Sale
Square Footage 850 sqft
Price per Sqft $223
Subdivision Penn Rose
MLS Listing ID DENC522142
Sold Date 04/23/21
Style Cape Cod
Bedrooms 2
Full Baths 1
HOA Y/N N
Abv Grd Liv Area 850
Originating Board BRIGHT
Year Built 1938
Annual Tax Amount $1,327
Tax Year 2020
Lot Size 6,098 Sqft
Acres 0.14
Lot Dimensions 60.00 x 105.00
Property Description
Nothing left to do but move in! This adorable Cape Cod has been completely renovated over the past few years, with no expenses spared! You'll feel at home as soon as you pull into the oversized driveway. From here you'll love the decorative stone wall in the front yard, oversized garage with additional storage space, and large fenced back yard. Walk the brick path to the front door and you won't want to leave! Inside you'll find a flowing open floor plan that is sure to please. The dining area is perfectly situated between the cozy living room and the well appointed kitchen. Granite counter tops, white cabinets, and plenty of storage.. a chef's delight! But the perks don't end there! This home was built with comfort in mind and includes radiant floor heating throughout in addition to spray foam insulation. That means your feet will always be warm in the winter and you will never feel a draft! Most of the other 'big ticket' items have been upgraded as well including plumbing, electrical, siding, and roof. A luxurious tiled bathroom, full sized basement, and large rear deck are just a few more reasons to schedule your tour today. You'll be glad you did!
Location
State DE
County New Castle
Area Brandywine (30901)
Zoning NC5
Rooms
Basement Full
Main Level Bedrooms 1
Interior
Hot Water Natural Gas
Heating Hot Water, Radiant
Cooling Window Unit(s)
Heat Source Natural Gas
Exterior
Parking Features Additional Storage Area, Oversized
Garage Spaces 7.0
Fence Picket
Water Access N
Roof Type Architectural Shingle
Accessibility None
Total Parking Spaces 7
Garage Y
Building
Story 1.5
Sewer Public Sewer
Water Public
Architectural Style Cape Cod
Level or Stories 1.5
Additional Building Above Grade, Below Grade
New Construction N
Schools
School District Brandywine
Others
Senior Community No
Tax ID 06-144.00-152
Ownership Fee Simple
SqFt Source Assessor
Acceptable Financing Cash, Conventional, FHA, VA
Listing Terms Cash, Conventional, FHA, VA
Financing Cash,Conventional,FHA,VA
Special Listing Condition Standard
Read Less
Want to know what your home might be worth? Contact us for a FREE valuation!

Our team is ready to help you sell your home for the highest possible price ASAP

Bought with Lauren A Janes • Patterson-Schwartz-Hockessin
GET MORE INFORMATION





