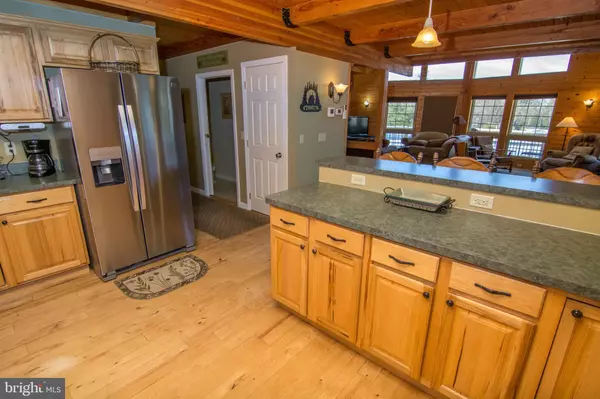$465,000
$499,900
7.0%For more information regarding the value of a property, please contact us for a free consultation.
319 GLEN MEADOW RD Swanton, MD 21561
5 Beds
4 Baths
3,854 SqFt
Key Details
Sold Price $465,000
Property Type Single Family Home
Sub Type Detached
Listing Status Sold
Purchase Type For Sale
Square Footage 3,854 sqft
Price per Sqft $120
Subdivision Glenfield
MLS Listing ID MDGA131918
Sold Date 09/20/20
Style Chalet,Loft
Bedrooms 5
Full Baths 3
Half Baths 1
HOA Fees $54/ann
HOA Y/N Y
Abv Grd Liv Area 2,311
Originating Board BRIGHT
Year Built 2004
Annual Tax Amount $5,435
Tax Year 2020
Lot Size 1.000 Acres
Acres 1.0
Property Description
Enjoy the four seasons of Deep Creek Lake from this wonderful Lake Access home! Located in a quiet section of the Glenfield community, this home offers a large, grassy yard, wrap-around deck, hot tub, fire-pit area, and detached storage building. Inside, you're greeted with floor to ceiling windows in the expansive great room and an open layout for the entire main level. The finished lower level offers a master suite, den area, and plenty of room for game tables and relaxation. With 5 bedrooms total, including two suites, and 3.5 baths, there's plenty of room for the whole family. Just a short drive to the wonderful community Lake Access point and minutes to Wisp Resort and all other area amenities! Call today for your private showing!
Location
State MD
County Garrett
Zoning RES
Rooms
Other Rooms Living Room, Dining Room, Primary Bedroom, Bedroom 2, Bedroom 3, Kitchen, Family Room, Bedroom 1, Laundry, Loft, Bathroom 1, Half Bath
Basement Connecting Stairway, Full, Fully Finished, Walkout Level
Main Level Bedrooms 1
Interior
Interior Features Ceiling Fan(s), Combination Kitchen/Dining, Recessed Lighting, Wood Floors
Hot Water Electric
Heating Heat Pump(s)
Cooling Central A/C, Heat Pump(s)
Fireplaces Number 4
Fireplaces Type Gas/Propane
Equipment Built-In Microwave, Dryer, Washer, Dishwasher, Refrigerator, Stove
Fireplace Y
Window Features Screens
Appliance Built-In Microwave, Dryer, Washer, Dishwasher, Refrigerator, Stove
Heat Source Propane - Leased
Laundry Main Floor
Exterior
Water Access Y
Water Access Desc Swimming Allowed
View Lake
Accessibility None
Garage N
Building
Story 3
Sewer Public Sewer
Water Well
Architectural Style Chalet, Loft
Level or Stories 3
Additional Building Above Grade, Below Grade
New Construction N
Schools
Elementary Schools Call School Board
Middle Schools Southern Middle
High Schools Southern Garrett High
School District Garrett County Public Schools
Others
Senior Community No
Tax ID 1218052148
Ownership Fee Simple
SqFt Source Assessor
Special Listing Condition Standard
Read Less
Want to know what your home might be worth? Contact us for a FREE valuation!

Our team is ready to help you sell your home for the highest possible price ASAP

Bought with Terry L Boggs • Railey Realty, Inc.
GET MORE INFORMATION





