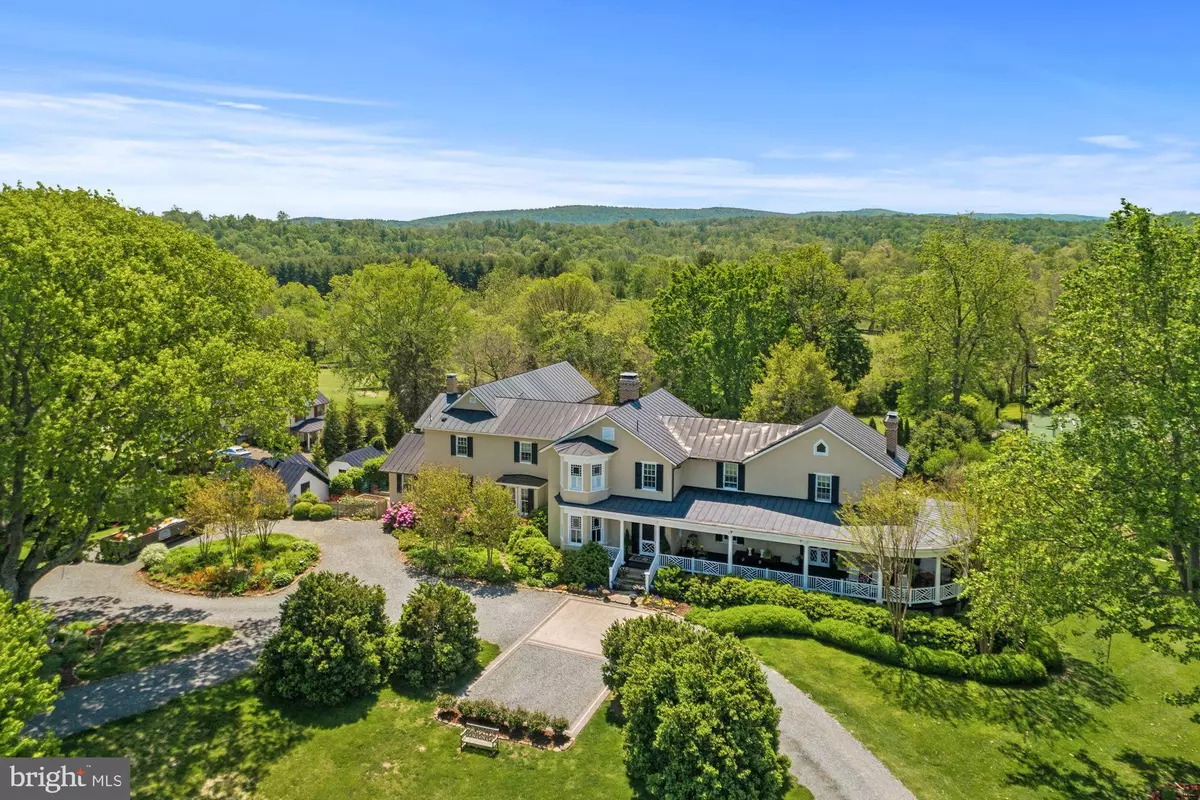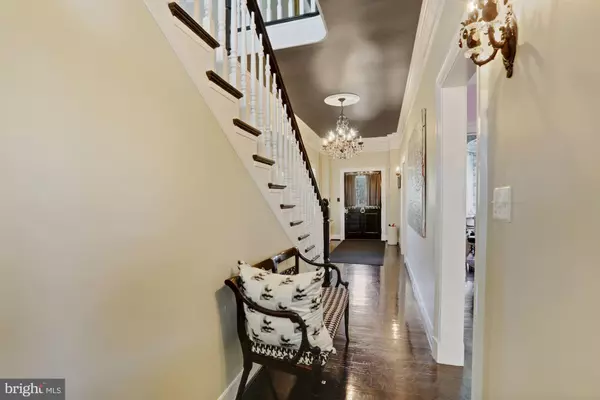$3,250,000
$3,100,000
4.8%For more information regarding the value of a property, please contact us for a free consultation.
38025 JOHN MOSBY HWY Middleburg, VA 20117
5 Beds
6 Baths
6,176 SqFt
Key Details
Sold Price $3,250,000
Property Type Single Family Home
Sub Type Detached
Listing Status Sold
Purchase Type For Sale
Square Footage 6,176 sqft
Price per Sqft $526
Subdivision None Available
MLS Listing ID VALO434218
Sold Date 08/13/21
Style Manor
Bedrooms 5
Full Baths 5
Half Baths 1
HOA Y/N N
Abv Grd Liv Area 6,176
Originating Board BRIGHT
Year Built 1890
Annual Tax Amount $13,810
Tax Year 2021
Lot Size 10.420 Acres
Acres 10.42
Property Description
RARE OFFERING: Historic country estate known as Exning with a pristine, beautifully renovated and meticulously updated Stucco Victorian on 10+ acres of paradise. Enter through the handsome stone pillars down the private tree lined arch of Osage orange trees to expansive lush lawns, flowering perennial gardens and ancient trees, manicured and refined by extensive hardscape. The stately home is wrapped with a deep covered porch, complete with hanging baskets, ceiling fans, rocking chairs and multiple seating arrangements to relax and enjoy. The ample covered porch offers plenty of room for family gatherings and entertainment and opens into the backyard oasis. A wide hall with adjacent parlor and grand stair case, welcomes you to this modernized version of days gone by. Gleaming wood floors, high ceilings, curved banisters, antique hardware, multiple fireplaces, French doors and tall windows with original wavy glass set the stage. Exning has 5 bedrooms, 5 full bathrooms and 1 half bath. There are 2 second floor primary bedrooms and an additional main level option. One of the bedrooms opens to a second floor balcony overlooking the pergola, patio and pool. There are three stairwells to the second floor and all bedrooms have easy access. Cooks will love the kitchen set up which includes a main kitchen, a catering kitchen (which was added onto the main kitchen 5 years ago), and a butlers pantry. The main kitchen is equipped with a large island, granite counters, farm sink, Viking 6 burner range and grill, sub zero refrigerator, dishwasher, and built-in microwave. The catering kitchen is equipped with quartz counters, second full size refrigerator, double wall oven, ice maker, wine refrigerator, small farm sink, stackable washer/ dryer and large storage closet with floor to ceiling shelves. The butlers pantry contains a large island with granite countertop, two coffee bars, farm sink, large built in China cabinet for storage and display, dishwasher and warming oven. A large family room adjoins the main kitchen with French doors accessing the patio, pool and pergola which is complete with outdoor kitchen and stone fireplace to enjoy. The outdoor kitchen has granite counters, sink, Viking outdoor grill, refrigerator and ice maker. Covered seating for both dining and relaxing overlooks the pool area and perennial gardens. The heated pool and hot tub, with separate buried propane gas tank, was recently resurfaced and re-tiled. There is a separate formal dining room with a large bay window alcove overlooking the rear gardens. A spacious formal living room opens through French doors from the parlor and delights with multiple large windows, afternoon sun, a large fireplace with exquisite mantle and French doors that open out to the covered wrap around front porch. Stepping out the catering kitchen door, there are 9 raised beds for vegetables and flowers, a potting shed, and a lovely vintage stone smoke house with metal roof. Behind the stone smoke house is a large fenced lawn used for a dog run. Also in the back is a lighted tennis court, recently resurfaced, located on the site of the homes former croquet court, complete with flagstone patio and tennis hut. The grounds have many exterior rooms hugged by landscaping with benches and views for reflecting. A truly remarkable property with generator, Internet, history, modern amenities and location, situated off commuter route 50 and only 2 miles to historic Middleburg. Historic markers, multiple vineyards, farm-to-table dining options and country roads await. Nearby Sky Meadows Park is available for hiking and fishing. Only 35 minutes to Dulles International Airport and about 1 hour to DC
Location
State VA
County Loudoun
Zoning 01
Rooms
Other Rooms Living Room, Dining Room, Primary Bedroom, Sitting Room, Bedroom 2, Bedroom 3, Bedroom 4, Kitchen, Family Room, Basement, Foyer, Laundry, Mud Room, Office, Bathroom 2, Bathroom 3, Attic, Bonus Room, Primary Bathroom, Full Bath, Half Bath
Basement Poured Concrete, Interior Access, Outside Entrance
Interior
Hot Water Electric
Heating Forced Air, Heat Pump - Oil BackUp, Radiator
Cooling Central A/C
Flooring Hardwood, Marble, Carpet
Fireplaces Number 4
Fireplace Y
Heat Source Electric, Oil
Exterior
Exterior Feature Balcony, Deck(s), Patio(s), Porch(es), Wrap Around
Garage Spaces 8.0
Fence Partially, Masonry/Stone
Pool Filtered, Gunite, In Ground, Fenced
Water Access N
View Courtyard, Garden/Lawn, Pasture, Scenic Vista, Trees/Woods
Roof Type Metal
Street Surface Access - On Grade,Gravel
Accessibility None
Porch Balcony, Deck(s), Patio(s), Porch(es), Wrap Around
Total Parking Spaces 8
Garage N
Building
Lot Description Cleared, Backs to Trees, Landscaping, Premium, Rear Yard, SideYard(s)
Story 3
Sewer On Site Septic
Water Well
Architectural Style Manor
Level or Stories 3
Additional Building Above Grade, Below Grade
Structure Type Paneled Walls
New Construction N
Schools
School District Loudoun County Public Schools
Others
Senior Community No
Tax ID 468394692000
Ownership Fee Simple
SqFt Source Assessor
Horse Property Y
Horse Feature Horses Allowed
Special Listing Condition Standard
Read Less
Want to know what your home might be worth? Contact us for a FREE valuation!

Our team is ready to help you sell your home for the highest possible price ASAP

Bought with Peter Pejacsevich • Middleburg Real Estate
GET MORE INFORMATION





