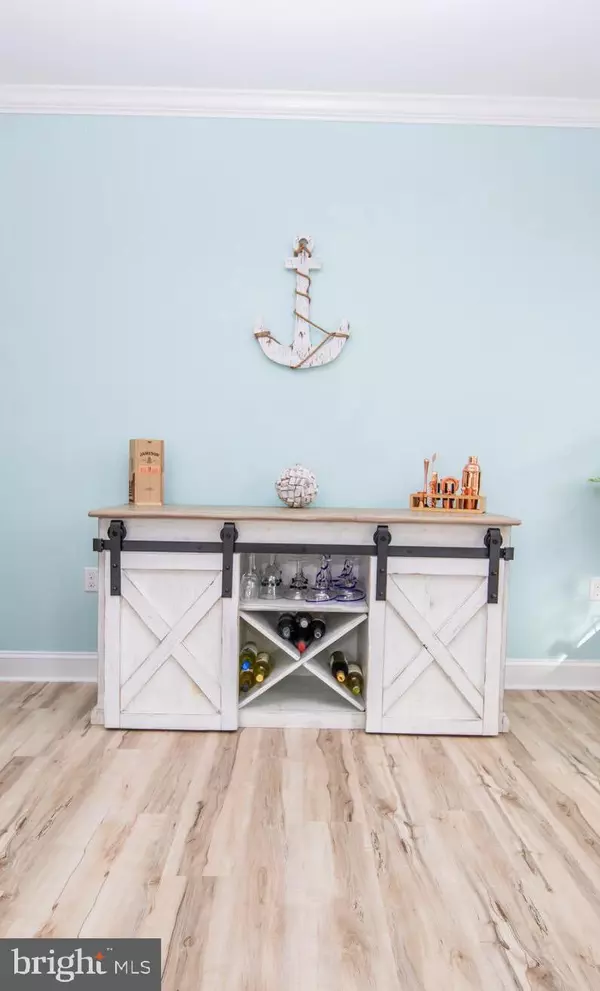$385,000
$385,000
For more information regarding the value of a property, please contact us for a free consultation.
107 HERSHEY CT Grasonville, MD 21638
4 Beds
3 Baths
1,866 SqFt
Key Details
Sold Price $385,000
Property Type Single Family Home
Sub Type Detached
Listing Status Sold
Purchase Type For Sale
Square Footage 1,866 sqft
Price per Sqft $206
Subdivision Sawmill Court
MLS Listing ID MDQA146520
Sold Date 02/25/21
Style Colonial
Bedrooms 4
Full Baths 2
Half Baths 1
HOA Y/N N
Abv Grd Liv Area 1,866
Originating Board BRIGHT
Year Built 2009
Annual Tax Amount $2,693
Tax Year 2020
Lot Size 10,471 Sqft
Acres 0.24
Property Description
As you pull up the inviting front porch beckons you to come inside to this turnkey home. Upon entering you will notice the new floors, freshly painted walls and open flexible floor plan. The coastal colors make you feel right at home. Lots of natural sunlight make it bright and airy. The large kitchen has plenty of storage space for every cooks delight and extra space for a second table. Beautiful new countertops along with a deep single bowl sink and new faucet make cleanup a breeze. Plenty of pantry space to stock up on all your favorites. Once you head up the stairs you will notice a peaceful master suite complete with a soaking tub to erase all your cares from the day and a large walk in closet to organize your clothes. There are three additional bedrooms and another full bath to complete the upstairs of this home. Off the kitchen you will be drawn out to the screened in porch. Plenty of room for dining and entertaining. It is the perfect place to enjoy a cocktail on a warm summer evening. Head outside to your fenced in backyard with built in fire pit on the paver patio to make some s'mores any time of year. A large shed adds plenty of additional storage space for all those little extras. There is even a side pad off the driveway that is perfect to store a boat or a basketball hoop. Whichever you chose it will be ok since there is no HOA for this quiet cul-de-sac location. There are plenty of nearby marinas and boat ramps for all those boaters needs and restaurants like The Jetty, The Fisherman's Inn and Harris Crab House are all within 5 minutes. Imagine all the waterfront dining you can have on those nights when you chose not to use your beautiful spacious kitchen. Head off for a day of shopping at places like Under Armour, Brooks Brothers, Tommy Bahama and many more are 5 minutes the other way at the Queenstown Outlets. A new Target has just been announced in nearby Stevensville. There is no need to leave your own oasis.
Location
State MD
County Queen Annes
Zoning NC20T
Rooms
Other Rooms Living Room, Dining Room, Bedroom 2, Bedroom 3, Bedroom 4, Kitchen, Family Room, Bedroom 1, Mud Room, Bathroom 1, Bathroom 2, Screened Porch
Interior
Interior Features Ceiling Fan(s), Chair Railings, Crown Moldings, Dining Area, Family Room Off Kitchen, Floor Plan - Open, Kitchen - Table Space, Soaking Tub, Stall Shower, Tub Shower, Upgraded Countertops, Walk-in Closet(s)
Hot Water Propane, Tankless
Heating Heat Pump(s)
Cooling Central A/C, Ceiling Fan(s), Programmable Thermostat
Equipment Dishwasher, Disposal, Dryer, Microwave, Oven/Range - Gas, Refrigerator, Stainless Steel Appliances, Washer, Water Heater - Tankless
Appliance Dishwasher, Disposal, Dryer, Microwave, Oven/Range - Gas, Refrigerator, Stainless Steel Appliances, Washer, Water Heater - Tankless
Heat Source Propane - Leased
Laundry Main Floor
Exterior
Exterior Feature Patio(s), Porch(es), Screened
Parking Features Garage - Front Entry, Garage Door Opener, Inside Access
Garage Spaces 2.0
Utilities Available Propane, Cable TV
Water Access N
Roof Type Architectural Shingle
Accessibility None
Porch Patio(s), Porch(es), Screened
Attached Garage 2
Total Parking Spaces 2
Garage Y
Building
Story 2
Sewer Public Sewer
Water Well
Architectural Style Colonial
Level or Stories 2
Additional Building Above Grade, Below Grade
Structure Type Dry Wall
New Construction N
Schools
Elementary Schools Grasonville
Middle Schools Stevensville
High Schools Kent Island
School District Queen Anne'S County Public Schools
Others
Senior Community No
Tax ID 1805051436
Ownership Fee Simple
SqFt Source Assessor
Acceptable Financing Cash, Conventional, FHA, VA
Listing Terms Cash, Conventional, FHA, VA
Financing Cash,Conventional,FHA,VA
Special Listing Condition Standard
Read Less
Want to know what your home might be worth? Contact us for a FREE valuation!

Our team is ready to help you sell your home for the highest possible price ASAP

Bought with David Loeffler • Loeffler Realty , LLC
GET MORE INFORMATION





