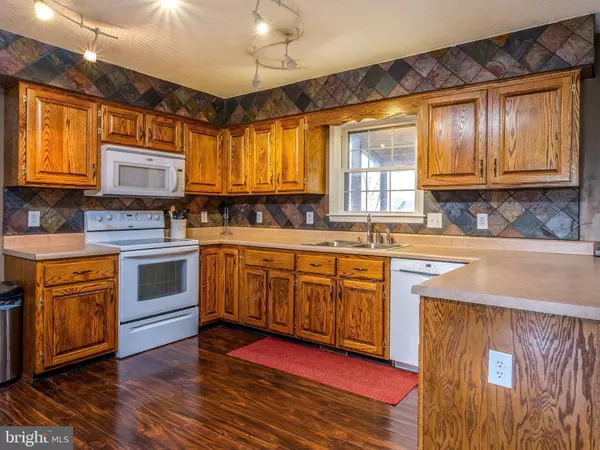$315,000
$309,000
1.9%For more information regarding the value of a property, please contact us for a free consultation.
114 W WANDA ST Stanley, VA 22851
4 Beds
3 Baths
3,398 SqFt
Key Details
Sold Price $315,000
Property Type Single Family Home
Sub Type Detached
Listing Status Sold
Purchase Type For Sale
Square Footage 3,398 sqft
Price per Sqft $92
Subdivision Deerfield Estates
MLS Listing ID VAPA2000872
Sold Date 05/06/22
Style Colonial
Bedrooms 4
Full Baths 2
Half Baths 1
HOA Fees $2/ann
HOA Y/N Y
Abv Grd Liv Area 2,502
Originating Board BRIGHT
Year Built 2006
Annual Tax Amount $1,638
Tax Year 2021
Lot Size 0.287 Acres
Acres 0.29
Property Description
Space galore in this traditional four-bedroom, two-and-a-half-bath home in Deerfield Estates. Inside features nearly 3,400 square feet of finished space complete with premium floors, multiple expansive indoor and outdoor living spaces including a luxurious screened in porch, deck, and patio. A large home office and an additional bonus room provide ample space to spread out. Downstairs offers a finished basement with a bar and room for a pool table, with the additional fourth bedroom and roughed in plumbing for another bathroom. Outside there is a grand stone fire place as well as a separate porch for relaxing while you sip your morning coffee. As the new owner, you can easily install a hot tub on the deck to further enhance the already spectacular outdoor space. The mature landscaping creates a relaxing and refreshing feel and includes a fish pond. Public water, sewer, and trash pickup only add to the convenience of this property. This home is close to downtown Stanley and just a short drive will take you to the Shenandoah National Park, George Washington National Forest, Shenandoah River, Wisteria Farm and Vineyard, and Luray Caverns. Don't miss this must-see home!
Location
State VA
County Page
Zoning R
Rooms
Basement Fully Finished, Outside Entrance
Interior
Interior Features Bar, Combination Kitchen/Living, Dining Area, Family Room Off Kitchen, Wood Floors, Carpet, Ceiling Fan(s)
Hot Water Electric
Heating Heat Pump(s)
Cooling Central A/C
Flooring Carpet, Hardwood, Luxury Vinyl Plank, Concrete, Ceramic Tile
Equipment Built-In Microwave, Dishwasher, Dryer, Refrigerator, Stove, Washer
Appliance Built-In Microwave, Dishwasher, Dryer, Refrigerator, Stove, Washer
Heat Source Electric
Laundry Upper Floor
Exterior
Exterior Feature Porch(es), Patio(s)
Utilities Available Cable TV Available, Electric Available, Phone Available
Water Access N
View Mountain
Roof Type Shingle
Accessibility Other
Porch Porch(es), Patio(s)
Garage N
Building
Lot Description Landscaping, Rear Yard, Road Frontage
Story 2
Foundation Concrete Perimeter
Sewer Public Sewer
Water Public
Architectural Style Colonial
Level or Stories 2
Additional Building Above Grade, Below Grade
New Construction N
Schools
Elementary Schools Stanley
Middle Schools Page County
High Schools Page County
School District Page County Public Schools
Others
Senior Community No
Tax ID 71 7 100
Ownership Fee Simple
SqFt Source Estimated
Acceptable Financing Cash, Conventional, FHA, Rural Development, USDA, VA, VHDA
Listing Terms Cash, Conventional, FHA, Rural Development, USDA, VA, VHDA
Financing Cash,Conventional,FHA,Rural Development,USDA,VA,VHDA
Special Listing Condition Standard
Read Less
Want to know what your home might be worth? Contact us for a FREE valuation!

Our team is ready to help you sell your home for the highest possible price ASAP

Bought with April Marie Judd • Skyline Team Real Estate
GET MORE INFORMATION





