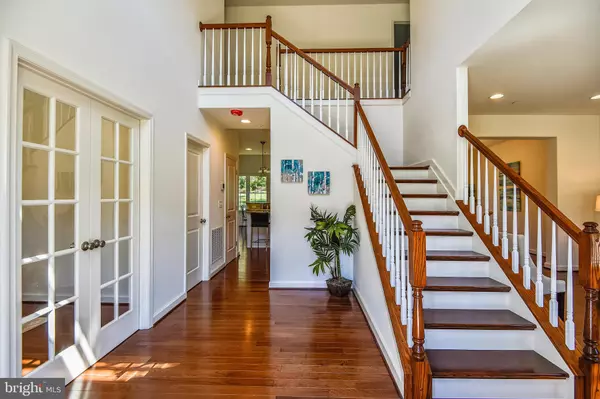$635,000
$635,900
0.1%For more information regarding the value of a property, please contact us for a free consultation.
104 BARBARO CT Millersville, MD 21108
4 Beds
4 Baths
2,916 SqFt
Key Details
Sold Price $635,000
Property Type Single Family Home
Sub Type Detached
Listing Status Sold
Purchase Type For Sale
Square Footage 2,916 sqft
Price per Sqft $217
Subdivision Ward Farms
MLS Listing ID MDAA422708
Sold Date 07/15/20
Style Colonial
Bedrooms 4
Full Baths 3
Half Baths 1
HOA Fees $66/qua
HOA Y/N Y
Abv Grd Liv Area 2,916
Originating Board BRIGHT
Year Built 2019
Annual Tax Amount $6,107
Tax Year 2019
Lot Size 0.612 Acres
Acres 0.61
Property Description
New construction, move in ready. 4 Bedrooms, Owner's suite with super bath and 2 walk in closets, Bedroom 2 with en-suite bath, Bedrooms 3 and 4 with buddy bath, upper level laundry. Living room, dining room, home office, half bath, open kitchen, sunroom and family room with gas fireplace. Full bath rough-in basement. Side loaded 2-car garage. Please click on movie icon above photos for virtual tour of home. MODEL HOME OPEN SUNDAY AFTERNOON FOR VIEWINGS.DURING COVID MODEL HOMES REMAIN OPEN FOR VIEWING PER GOVERNOR HOGANS MANDATE COME VISIT WARD FARMS.For Drone Tour of neighborhood copy and paste - https://player.vimeo.com/external/420472245.hd.mp4?s=a09d08c0ef9bd5623fd18cc970aa7e0908ee3948&profile_id=169 For tour of model - https://mls.truplace.com/property/432/79892/
Location
State MD
County Anne Arundel
Zoning R1
Rooms
Other Rooms Living Room, Dining Room, Primary Bedroom, Bedroom 2, Bedroom 3, Bedroom 4, Kitchen, Family Room, Basement, Foyer, Sun/Florida Room, Laundry, Office, Bathroom 1, Bathroom 2, Primary Bathroom, Half Bath
Basement Connecting Stairway, Daylight, Partial, Full, Outside Entrance, Sump Pump, Walkout Stairs
Interior
Heating Forced Air, Heat Pump(s)
Cooling Ceiling Fan(s), Central A/C, Zoned
Fireplaces Number 1
Fireplaces Type Gas/Propane
Fireplace Y
Heat Source Electric, Natural Gas
Laundry Upper Floor
Exterior
Parking Features Garage - Side Entry
Garage Spaces 2.0
Utilities Available Natural Gas Available
Water Access N
Roof Type Asphalt
Accessibility None
Attached Garage 2
Total Parking Spaces 2
Garage Y
Building
Story 3
Sewer Septic Exists
Water Public
Architectural Style Colonial
Level or Stories 3
Additional Building Above Grade, Below Grade
Structure Type 9'+ Ceilings,Dry Wall
New Construction Y
Schools
Elementary Schools Southgate
Middle Schools Old Mill Middle North
High Schools Old Mill
School District Anne Arundel County Public Schools
Others
Senior Community No
Tax ID 020394890235377
Ownership Fee Simple
SqFt Source Assessor
Acceptable Financing Cash, FHA, Other, Conventional, VA
Listing Terms Cash, FHA, Other, Conventional, VA
Financing Cash,FHA,Other,Conventional,VA
Special Listing Condition Standard
Read Less
Want to know what your home might be worth? Contact us for a FREE valuation!

Our team is ready to help you sell your home for the highest possible price ASAP

Bought with Robert J Chew • Berkshire Hathaway HomeServices PenFed Realty
GET MORE INFORMATION





