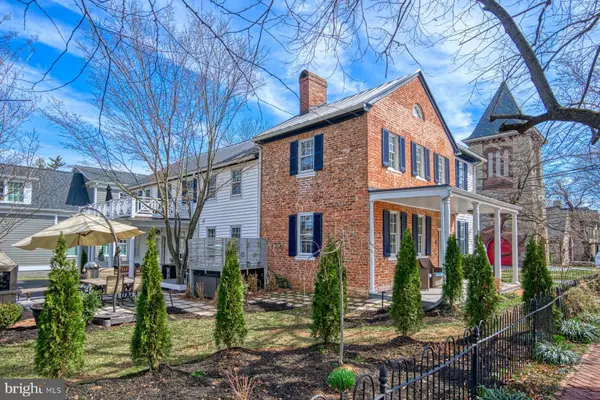$1,120,000
$1,100,000
1.8%For more information regarding the value of a property, please contact us for a free consultation.
102 CORNWALL ST NW Leesburg, VA 20176
4 Beds
4 Baths
3,350 SqFt
Key Details
Sold Price $1,120,000
Property Type Single Family Home
Sub Type Detached
Listing Status Sold
Purchase Type For Sale
Square Footage 3,350 sqft
Price per Sqft $334
Subdivision Leesburg Historic District
MLS Listing ID VALO432466
Sold Date 04/23/21
Style Colonial
Bedrooms 4
Full Baths 3
Half Baths 1
HOA Y/N N
Abv Grd Liv Area 3,350
Originating Board BRIGHT
Year Built 1765
Annual Tax Amount $10,101
Tax Year 2021
Lot Size 10,019 Sqft
Acres 0.23
Property Description
Surrounded by perennial gardens in the heart of downtown Leesburg this home was originally constructed c. 1762 and continues to be a desirable address and a part of local history. The four bedroom, three and a half bath Georgian classic has evolved over two centuries into the perfect juxtaposition of old-world charm and modern convenience. The brick front structure is the original home which opens to a center hall flanked by a formal dining room, living room, and library all with fireplaces. The large eat in kitchen opens to an enclosed porch while the spacious family room with coffered ceiling offers yet another fireplace and access through French doors to a private covered porch, outdoor entertaining areas and parking. The upper level of the home includes a primary suite with a private balcony, three generously sized bedrooms, two additional baths and a cozy sleeping porch.
Location
State VA
County Loudoun
Zoning 06
Direction South
Rooms
Basement Full
Interior
Interior Features Attic, Ceiling Fan(s), Family Room Off Kitchen, Formal/Separate Dining Room, Kitchen - Table Space, Window Treatments, Wood Floors, Primary Bath(s), Soaking Tub, Walk-in Closet(s)
Hot Water Electric
Heating Hot Water
Cooling Ceiling Fan(s), Central A/C
Flooring Hardwood
Fireplaces Number 6
Fireplaces Type Mantel(s)
Equipment Dishwasher, Instant Hot Water, Refrigerator, Stove, Washer
Fireplace Y
Appliance Dishwasher, Instant Hot Water, Refrigerator, Stove, Washer
Heat Source Oil
Laundry Upper Floor
Exterior
Exterior Feature Porch(es), Patio(s), Balcony, Balconies- Multiple
Water Access N
Roof Type Metal
Accessibility None
Porch Porch(es), Patio(s), Balcony, Balconies- Multiple
Garage N
Building
Lot Description Corner, Landscaping, SideYard(s)
Story 2
Sewer Public Sewer
Water Public
Architectural Style Colonial
Level or Stories 2
Additional Building Above Grade, Below Grade
Structure Type 9'+ Ceilings,Tray Ceilings
New Construction N
Schools
School District Loudoun County Public Schools
Others
Senior Community No
Tax ID 231480030000
Ownership Fee Simple
SqFt Source Assessor
Special Listing Condition Standard
Read Less
Want to know what your home might be worth? Contact us for a FREE valuation!

Our team is ready to help you sell your home for the highest possible price ASAP

Bought with Matias Leiva • Keller Williams Chantilly Ventures, LLC
GET MORE INFORMATION





