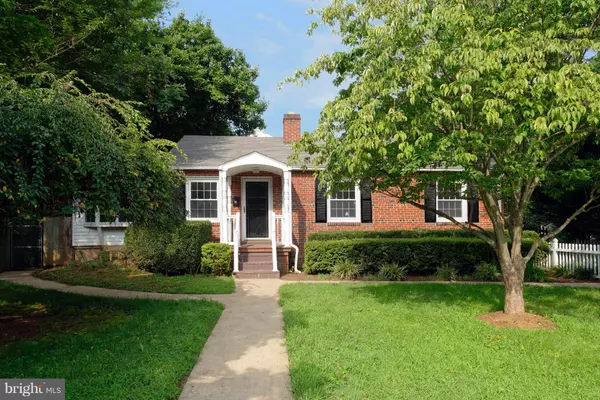$389,000
$389,000
For more information regarding the value of a property, please contact us for a free consultation.
208 SYCAMORE ST Middleburg, VA 20117
2 Beds
2 Baths
2,099 SqFt
Key Details
Sold Price $389,000
Property Type Single Family Home
Sub Type Detached
Listing Status Sold
Purchase Type For Sale
Square Footage 2,099 sqft
Price per Sqft $185
Subdivision Ridgeview
MLS Listing ID VALO400696
Sold Date 02/12/20
Style Cottage
Bedrooms 2
Full Baths 2
HOA Y/N N
Abv Grd Liv Area 1,499
Originating Board BRIGHT
Year Built 1955
Annual Tax Amount $4,677
Tax Year 2019
Lot Size 0.260 Acres
Acres 0.26
Property Description
Back on the market is this charming 1950's brick home on a quiet side street in the historic village of Middleburg. The house offers 2 Bedrooms and 2 Full Baths and includes a Family Room with a fireplace, Dining Room, Kitchen with a Breakfast Area, separate Laundry Room/Sunroom and a full Basement with 2 bonus rooms. Mature landscaping surrounds the home with a fully fenced front and back yards. A large covered patio area with a pergola off the back of the house makes for an ideal entertaining space. The back yard features a gorgeous in-ground pool and two small storage sheds. Offered As-Is. Priced below assessed value! Don't miss!
Location
State VA
County Loudoun
Zoning 01
Rooms
Other Rooms Living Room, Dining Room, Primary Bedroom, Bedroom 2, Kitchen, Breakfast Room, Laundry
Basement Rear Entrance, Connecting Stairway, Fully Finished, Daylight, Partial, Heated, Improved
Main Level Bedrooms 2
Interior
Interior Features Attic, Combination Kitchen/Dining, Kitchen - Table Space, Breakfast Area, Entry Level Bedroom, Crown Moldings, Wood Floors, Floor Plan - Traditional
Hot Water Electric
Heating Zoned, Heat Pump(s), Baseboard - Electric
Cooling Central A/C
Flooring Ceramic Tile, Hardwood, Partially Carpeted
Fireplaces Number 1
Fireplaces Type Fireplace - Glass Doors, Heatilator, Mantel(s)
Equipment Dishwasher, Dryer, Refrigerator, Stove, Washer
Furnishings No
Fireplace Y
Appliance Dishwasher, Dryer, Refrigerator, Stove, Washer
Heat Source Electric
Laundry Main Floor
Exterior
Exterior Feature Porch(es)
Fence Chain Link, Fully
Pool In Ground
Utilities Available Cable TV Available, Sewer Available, Water Available
Water Access N
View Garden/Lawn, Trees/Woods, Street
Roof Type Asphalt
Street Surface Paved
Accessibility None
Porch Porch(es)
Road Frontage State
Garage N
Building
Lot Description Landscaping, Front Yard, Rear Yard, Not In Development
Story 2
Sewer Public Sewer
Water Public
Architectural Style Cottage
Level or Stories 2
Additional Building Above Grade, Below Grade
New Construction N
Schools
Elementary Schools Banneker
Middle Schools Blue Ridge
High Schools Loudoun Valley
School District Loudoun County Public Schools
Others
Pets Allowed Y
Senior Community No
Tax ID 538252938000
Ownership Fee Simple
SqFt Source Assessor
Horse Property N
Special Listing Condition Standard
Pets Allowed No Pet Restrictions
Read Less
Want to know what your home might be worth? Contact us for a FREE valuation!

Our team is ready to help you sell your home for the highest possible price ASAP

Bought with Helen E MacMahon • Sheridan-MacMahon Ltd.
GET MORE INFORMATION





