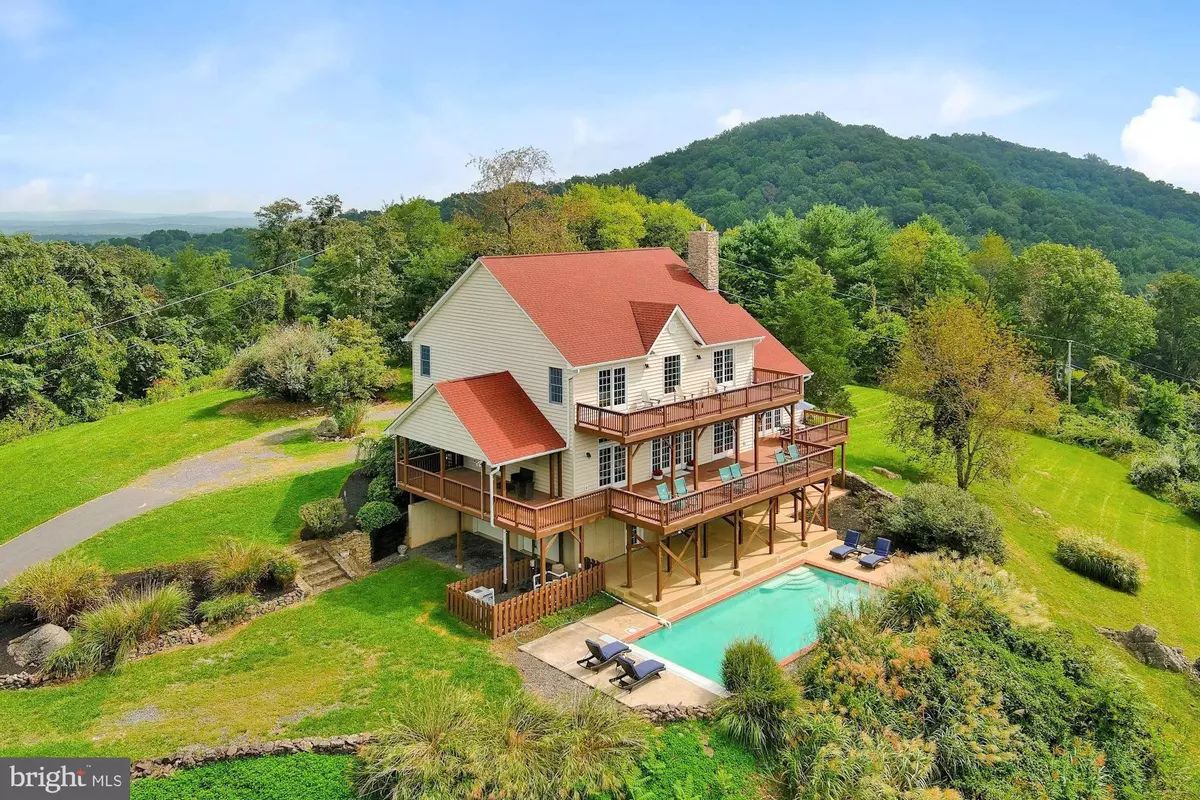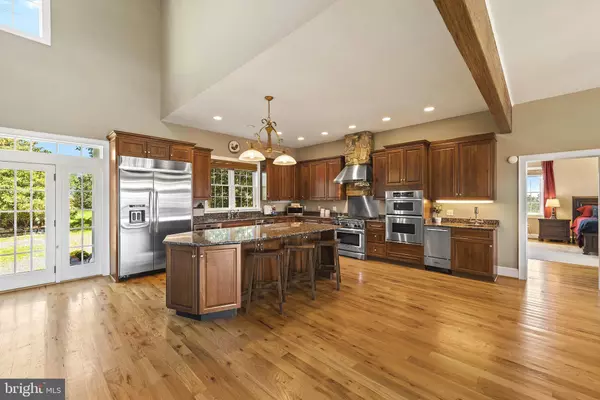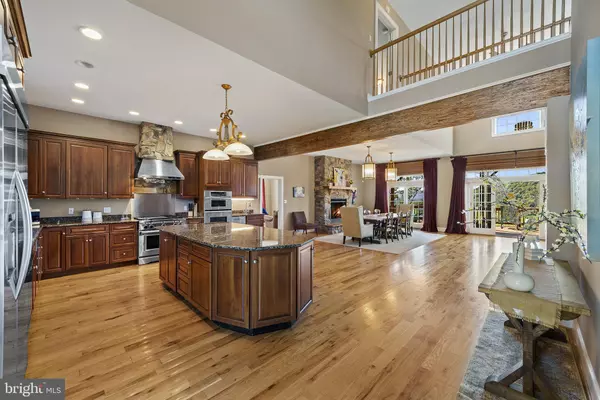$1,117,000
$975,000
14.6%For more information regarding the value of a property, please contact us for a free consultation.
296 BEN VENUE RD Flint Hill, VA 22627
4 Beds
5 Baths
5,088 SqFt
Key Details
Sold Price $1,117,000
Property Type Single Family Home
Sub Type Detached
Listing Status Sold
Purchase Type For Sale
Square Footage 5,088 sqft
Price per Sqft $219
Subdivision Flint Hill/Ben Venue
MLS Listing ID VARP2000200
Sold Date 10/29/21
Style Colonial
Bedrooms 4
Full Baths 5
HOA Y/N N
Abv Grd Liv Area 3,840
Originating Board BRIGHT
Year Built 2001
Annual Tax Amount $5,434
Tax Year 2020
Lot Size 10.707 Acres
Acres 10.71
Property Description
(Open Sat 10/2 & Sun. 10/3 2-4 pm) (Offers Due Tuesday 10/5 at 7 pm) Welcome to Rock Ledge, a premier property in the heart of Flint Hill situated on the top of a hill with soaring views of Rappahannock County and just mere minutes to The Inn at Little Washington and numerous vineyards. This breathtaking property offers some of the most desirable views of the Virginia countryside. A spacious home of over 5,000 sq. ft sitting on over 10 acres, this well-designed home features 4 bedrooms, 5 full baths, an incredible saltwater pool, and 2 levels of porches perfect for outdoor relaxation or alfresco dining. Previously operated as a highly successful income-producing Airbnb, this home offers the perfect solution for those looking for a primary residence, weekend refuge, or successful income-producing property.
Location
State VA
County Rappahannock
Zoning SEE ZONING MAP
Rooms
Basement Full
Main Level Bedrooms 1
Interior
Interior Features Carpet, Ceiling Fan(s), Combination Dining/Living, Dining Area, Entry Level Bedroom, Exposed Beams, Floor Plan - Open, Kitchen - Island, Recessed Lighting, Soaking Tub, Tub Shower, Upgraded Countertops, Walk-in Closet(s), Wet/Dry Bar, WhirlPool/HotTub, Window Treatments, Wine Storage, Wood Floors
Hot Water Propane
Heating Forced Air
Cooling Ceiling Fan(s), Central A/C
Flooring Hardwood, Carpet
Fireplaces Number 3
Fireplaces Type Gas/Propane
Equipment Dishwasher, Disposal, Dryer - Front Loading, Icemaker, Microwave, Oven - Wall, Oven/Range - Gas, Range Hood, Refrigerator, Washer
Furnishings Partially
Fireplace Y
Appliance Dishwasher, Disposal, Dryer - Front Loading, Icemaker, Microwave, Oven - Wall, Oven/Range - Gas, Range Hood, Refrigerator, Washer
Heat Source Propane - Owned
Laundry Main Floor, Dryer In Unit, Washer In Unit
Exterior
Parking Features Garage - Side Entry
Garage Spaces 8.0
Pool In Ground
Utilities Available Cable TV, Phone Available
Water Access N
View Mountain, Panoramic
Roof Type Shingle
Accessibility None
Attached Garage 2
Total Parking Spaces 8
Garage Y
Building
Story 2
Foundation Concrete Perimeter
Sewer On Site Septic
Water Well
Architectural Style Colonial
Level or Stories 2
Additional Building Above Grade, Below Grade
Structure Type 2 Story Ceilings,9'+ Ceilings
New Construction N
Schools
School District Rappahannock County Public Schools
Others
Pets Allowed Y
Senior Community No
Tax ID 22 5B
Ownership Fee Simple
SqFt Source Assessor
Acceptable Financing Cash, Conventional
Horse Property N
Listing Terms Cash, Conventional
Financing Cash,Conventional
Special Listing Condition Standard
Pets Allowed No Pet Restrictions
Read Less
Want to know what your home might be worth? Contact us for a FREE valuation!

Our team is ready to help you sell your home for the highest possible price ASAP

Bought with Denise K Chandler • Country Places Realty, LLC
GET MORE INFORMATION





