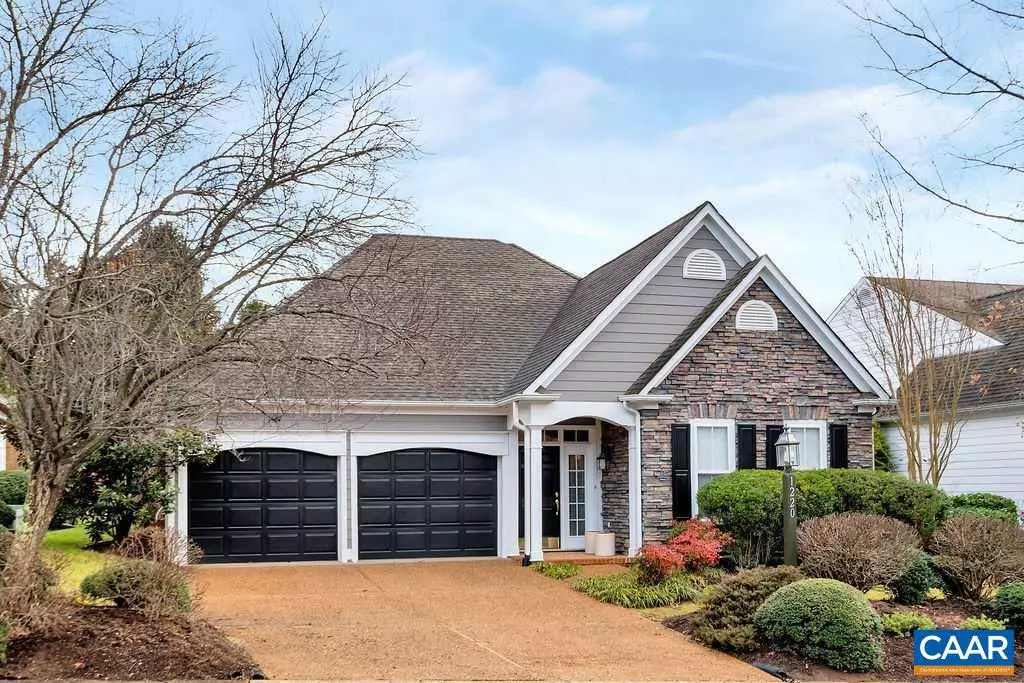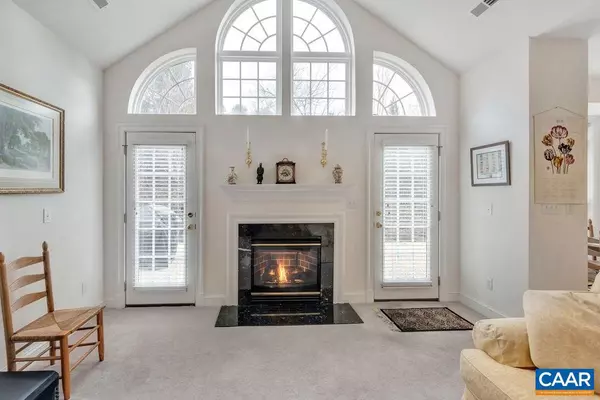$330,000
$339,000
2.7%For more information regarding the value of a property, please contact us for a free consultation.
1220 STONEGATE WAY WAY Crozet, VA 22932
3 Beds
2 Baths
1,764 SqFt
Key Details
Sold Price $330,000
Property Type Single Family Home
Sub Type Detached
Listing Status Sold
Purchase Type For Sale
Square Footage 1,764 sqft
Price per Sqft $187
Subdivision Unknown
MLS Listing ID 599128
Sold Date 02/14/20
Style Cottage
Bedrooms 3
Full Baths 2
HOA Fees $230/qua
HOA Y/N Y
Abv Grd Liv Area 1,764
Originating Board CAAR
Year Built 2002
Annual Tax Amount $2,872
Tax Year 2020
Lot Size 6,969 Sqft
Acres 0.16
Property Description
MOVE RIGHT IN to this one level home in mint condition! Welcoming foyer, cathedral ceiling, gas fireplace and fully equipped eat-in kitchen. Owner's suite plus two additional bedrooms, one of which can be an office. Great natural light throughout. Lawn mowing, yard / exterior maintenance included. An unparalleled value. There's no neighborhood quite like Stonegate! EASY LIVING. One year warranty provided by Cinch Services (formerly HMS National). Within walking distance to amazing trails in Lickinghole reservoir area. Plus Western Ridge clubhouse, pool, tennis, basketball, playground and picnic pavilion available for an additional $45/mo.! Short drive to grocery / hardware stores, library, shops and restaurants.,Birch Cabinets,Fireplace in Living Room
Location
State VA
County Albemarle
Zoning PRD
Rooms
Other Rooms Living Room, Dining Room, Primary Bedroom, Kitchen, Foyer, Primary Bathroom, Full Bath, Additional Bedroom
Main Level Bedrooms 3
Interior
Interior Features Walk-in Closet(s), WhirlPool/HotTub, Breakfast Area, Pantry, Recessed Lighting, Entry Level Bedroom, Primary Bath(s)
Heating Heat Pump(s)
Cooling Central A/C
Flooring Wood
Fireplaces Number 1
Fireplaces Type Gas/Propane
Equipment Dryer, Washer/Dryer Hookups Only, Washer, Dishwasher, Disposal, Oven/Range - Electric, Microwave, Refrigerator
Fireplace Y
Window Features Insulated,Screens
Appliance Dryer, Washer/Dryer Hookups Only, Washer, Dishwasher, Disposal, Oven/Range - Electric, Microwave, Refrigerator
Heat Source Propane - Owned
Exterior
Exterior Feature Patio(s)
Parking Features Garage - Front Entry, Oversized
View Garden/Lawn
Roof Type Architectural Shingle
Accessibility None
Porch Patio(s)
Attached Garage 2
Garage Y
Building
Lot Description Landscaping, Level, Open
Story 1
Foundation Slab
Sewer Public Sewer
Water Public
Architectural Style Cottage
Level or Stories 1
Additional Building Above Grade, Below Grade
Structure Type Vaulted Ceilings,Cathedral Ceilings
New Construction N
Schools
Elementary Schools Brownsville
Middle Schools Henley
High Schools Western Albemarle
School District Albemarle County Public Schools
Others
HOA Fee Include Common Area Maintenance,Ext Bldg Maint,Insurance,Reserve Funds,Lawn Maintenance
Ownership Other
Security Features Smoke Detector
Special Listing Condition Standard
Read Less
Want to know what your home might be worth? Contact us for a FREE valuation!

Our team is ready to help you sell your home for the highest possible price ASAP

Bought with LOGAN WELLS KLALO • HOWARD HANNA ROY WHEELER REALTY - CHARLOTTESVILLE
GET MORE INFORMATION





