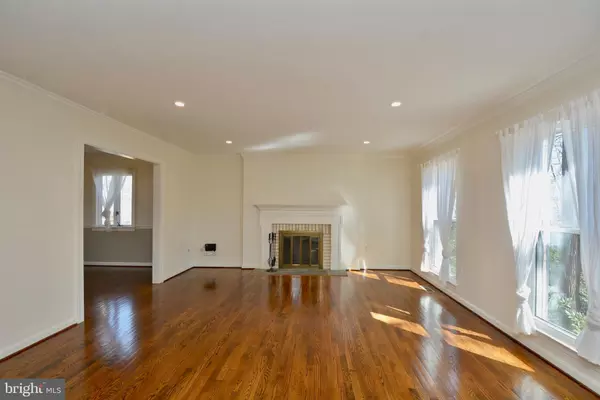$870,700
$799,900
8.9%For more information regarding the value of a property, please contact us for a free consultation.
8500 SHADEWAY PL Springfield, VA 22153
5 Beds
4 Baths
3,808 SqFt
Key Details
Sold Price $870,700
Property Type Single Family Home
Sub Type Detached
Listing Status Sold
Purchase Type For Sale
Square Footage 3,808 sqft
Price per Sqft $228
Subdivision Laurelwood
MLS Listing ID VAFX1183586
Sold Date 04/23/21
Style Colonial
Bedrooms 5
Full Baths 3
Half Baths 1
HOA Y/N N
Abv Grd Liv Area 2,856
Originating Board BRIGHT
Year Built 1975
Annual Tax Amount $8,289
Tax Year 2021
Lot Size 1.521 Acres
Acres 1.52
Property Description
Here you go! Your own private Retreat and it's not West Virginia. This custom home on 1.5 acres at the end of a cul de sac - next to parkland is ready for you. Solidly built 5 bedrooms, 3.5 bath custom home with 4 fireplaces. Four car garage parking (tandem) and still plenty of space for friends, guest cars, trailer, or RV in driveway. Super large storage space above garage. Oversized deck (400 sq ft), with stairs and brick patio off the back of the home. Fully fenced back yard with shed - let the kids and pets roam. Executive style neighborhood, super friendly neighbors and No HOA. Updated eat- in kitchen, with granite, stainless and lots of countertop space. Formal dining room. living room with fireplace and family room with fireplace on main. Home has been freshly painted, Hardwoods on main and upper level have just been refinished. Possible In- Law Suite (5th bedroom on main) full bath next to it. Main level office space, laundry or pantry area off the kitchen. Lower Level walk out basement with brand new luxury vinyl tile, wet bar and fireplace. Large storage room on lower level. ZMODO 4 Cameras and motions sensor lights offer security and safety when away. Multi Zoned HVAC using dampers limit the electric cost along with new windows, New LED recessed lights thru out home and 5 ceilings fans. Average electric $200/month. All 4 Fireplaces have been professionally inspected (3 of the fireplaces have brand new steel liners installed.) ROOF 2010, HVAC 2017, Kitchen 2018, Anderson Windows 2019. Walk to a stream from your very own yard and Immediate Access to the Fairfax County cross county 40 mile trail from the property (45 minute work out - in your backyard, plus you can hear the stream at night sitting on the back deck) So close to schools, shopping, gas, 10 minutes to Metro, 4 minutes to the VRE. Please leave all lights on and limit touching in the home! OPEN HOUSE SATURDAY MARCH 13th 1-3pm. All offers if any due Monday 1pm
Location
State VA
County Fairfax
Zoning 110
Rooms
Other Rooms Living Room, Dining Room, Primary Bedroom, Bedroom 2, Bedroom 3, Bedroom 4, Bedroom 5, Kitchen, Family Room, Foyer, Laundry, Office, Recreation Room, Storage Room, Workshop, Half Bath
Basement Daylight, Partial, Outside Entrance, Partially Finished, Rear Entrance, Walkout Level, Windows
Main Level Bedrooms 1
Interior
Interior Features Wood Floors, Breakfast Area, Chair Railings, Primary Bath(s), Wet/Dry Bar, Central Vacuum, Entry Level Bedroom, Floor Plan - Open, Formal/Separate Dining Room, Kitchen - Eat-In, Kitchen - Gourmet, Recessed Lighting, Upgraded Countertops, Walk-in Closet(s), Bar, Built-Ins, Ceiling Fan(s), Combination Kitchen/Dining, Crown Moldings, Dining Area, Floor Plan - Traditional, Pantry
Hot Water Electric
Heating Central
Cooling Central A/C
Flooring Hardwood, Vinyl
Fireplaces Number 4
Fireplaces Type Wood, Screen, Mantel(s), Brick
Equipment Washer, Dryer, Disposal, Dishwasher, Oven/Range - Electric, Refrigerator, Exhaust Fan, Icemaker
Fireplace Y
Appliance Washer, Dryer, Disposal, Dishwasher, Oven/Range - Electric, Refrigerator, Exhaust Fan, Icemaker
Heat Source Electric
Laundry Main Floor
Exterior
Exterior Feature Deck(s), Patio(s)
Parking Features Garage - Front Entry, Garage Door Opener, Inside Access
Garage Spaces 8.0
Fence Fully, Wood
Water Access N
View Trees/Woods, Creek/Stream
Roof Type Composite
Accessibility None
Porch Deck(s), Patio(s)
Attached Garage 4
Total Parking Spaces 8
Garage Y
Building
Lot Description Backs to Trees, Rear Yard, Secluded, No Thru Street
Story 3
Sewer Public Sewer
Water Public
Architectural Style Colonial
Level or Stories 3
Additional Building Above Grade, Below Grade
Structure Type 9'+ Ceilings
New Construction N
Schools
Elementary Schools Newington Forest
Middle Schools South County
High Schools South County
School District Fairfax County Public Schools
Others
Senior Community No
Tax ID 0984 05 0016
Ownership Fee Simple
SqFt Source Assessor
Security Features Security System,Motion Detectors,Exterior Cameras
Acceptable Financing Conventional, FHA, VA
Listing Terms Conventional, FHA, VA
Financing Conventional,FHA,VA
Special Listing Condition Standard
Read Less
Want to know what your home might be worth? Contact us for a FREE valuation!

Our team is ready to help you sell your home for the highest possible price ASAP

Bought with Caridad Amparo Collins • KW Metro Center
GET MORE INFORMATION





