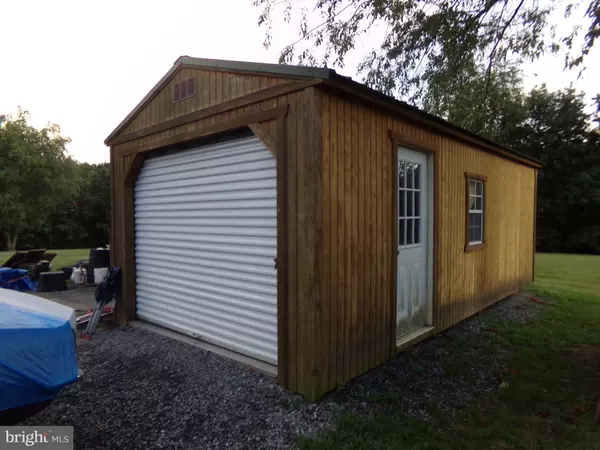$286,000
$285,900
For more information regarding the value of a property, please contact us for a free consultation.
918 GUN CLUB RD Stephenson, VA 22656
3 Beds
2 Baths
1,752 SqFt
Key Details
Sold Price $286,000
Property Type Single Family Home
Sub Type Detached
Listing Status Sold
Purchase Type For Sale
Square Footage 1,752 sqft
Price per Sqft $163
Subdivision Leetown Heights
MLS Listing ID VAFV2000384
Sold Date 08/20/21
Style Ranch/Rambler,Modular/Pre-Fabricated
Bedrooms 3
Full Baths 2
HOA Y/N N
Abv Grd Liv Area 1,752
Originating Board BRIGHT
Year Built 1992
Annual Tax Amount $1,091
Tax Year 2021
Lot Size 5.020 Acres
Acres 5.02
Property Description
3 BEDROOM 2 BATH RANCH STYLE MODULAR DOUBLE WIDE SITTING ON A FULL CINDERBLOCK FOUNDATION WITH CONCRETE AND BLOCK PIERS IN CRAWL SPACE WITH HURRICAN STRAPPING . LOCATED ON 5.02 ACRES THAT BACKS TO THE GUN CLUB. NEARLY ALL THE 5 ACRES IS YARD SURROUNDING THE HOUSE AND RIMMED BY WOODS ON 2 SIDES. IF YOU ENJOY SUMMER OUTDOOR SPORTS AND COOKOUTS THIS IS THE PLACE FOR YOU. THE MASTER BEDROOM HAS A WALK IN CLOSET AND THE MASTER BATH HAS A HEART SHAPED JACUZZI TUB, HIS AND HERS SEPARATE VANITIES AND A SHOWER. SECURITY SYSTEM IS INCLUDED W/6 EXTERIOR CAMERAS AND 2 INTERIOR AS WELL AS A DUSK TO DAWN LIGHT. THERE IS A PARTIALLY COVERED DECK FOR RELAXING AND GRILLING. ALL APPLIANCES AND 2 OUTBUILDINGS CONVEY.
Location
State VA
County Frederick
Zoning RA
Rooms
Main Level Bedrooms 3
Interior
Interior Features Ceiling Fan(s), Dining Area, Family Room Off Kitchen, Kitchen - Table Space, Kitchen - Galley, Skylight(s), Tub Shower, Walk-in Closet(s), Other
Hot Water Electric
Cooling Central A/C
Flooring Carpet, Laminated, Vinyl
Fireplaces Number 1
Fireplaces Type Wood
Equipment Refrigerator, Oven - Wall, Dishwasher, Stainless Steel Appliances, Indoor Grill, Washer, Dryer - Electric, Cooktop
Fireplace Y
Window Features Double Pane,Storm,Casement,Screens,Skylights,Sliding
Appliance Refrigerator, Oven - Wall, Dishwasher, Stainless Steel Appliances, Indoor Grill, Washer, Dryer - Electric, Cooktop
Heat Source Electric
Laundry Main Floor
Exterior
Exterior Feature Deck(s), Porch(es)
Parking Features Garage - Front Entry
Garage Spaces 7.0
Utilities Available Electric Available, Phone Available, Above Ground, Cable TV Available
Water Access N
View Pasture, Trees/Woods
Roof Type Asbestos Shingle
Street Surface Black Top
Accessibility 32\"+ wide Doors
Porch Deck(s), Porch(es)
Road Frontage State
Total Parking Spaces 7
Garage Y
Building
Lot Description Backs to Trees, Front Yard, SideYard(s), Road Frontage, Rural, Rear Yard
Story 1
Foundation Block, Crawl Space, Permanent
Sewer On Site Septic
Water Well
Architectural Style Ranch/Rambler, Modular/Pre-Fabricated
Level or Stories 1
Additional Building Above Grade, Below Grade
Structure Type Dry Wall,Paneled Walls
New Construction N
Schools
Elementary Schools Stonewall
Middle Schools James Wood
High Schools James Wood
School District Frederick County Public Schools
Others
Pets Allowed Y
Senior Community No
Tax ID 44 5 1 2
Ownership Fee Simple
SqFt Source Assessor
Security Features Exterior Cameras,Smoke Detector,Security System
Acceptable Financing Contract, Conventional, Cash, VA, USDA, FHA
Horse Property N
Listing Terms Contract, Conventional, Cash, VA, USDA, FHA
Financing Contract,Conventional,Cash,VA,USDA,FHA
Special Listing Condition Standard
Pets Allowed No Pet Restrictions
Read Less
Want to know what your home might be worth? Contact us for a FREE valuation!

Our team is ready to help you sell your home for the highest possible price ASAP

Bought with Matthew Michael Kilmer • ICON Real Estate, LLC
GET MORE INFORMATION





