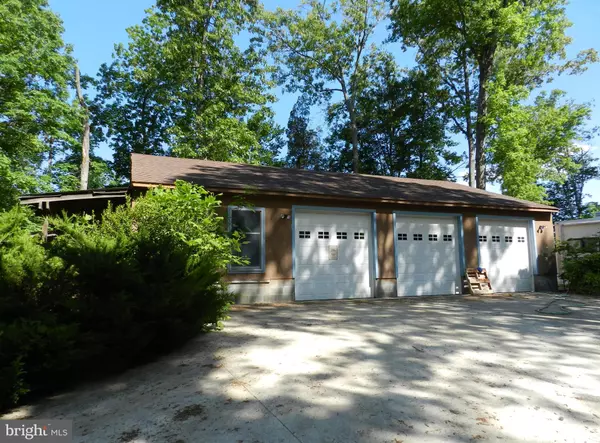$269,850
$275,000
1.9%For more information regarding the value of a property, please contact us for a free consultation.
27049 OAKLAWN CIR Ruther Glen, VA 22546
3 Beds
3 Baths
2,768 SqFt
Key Details
Sold Price $269,850
Property Type Single Family Home
Sub Type Detached
Listing Status Sold
Purchase Type For Sale
Square Footage 2,768 sqft
Price per Sqft $97
Subdivision Caroline Pines
MLS Listing ID VACV123736
Sold Date 05/21/21
Style Log Home
Bedrooms 3
Full Baths 3
HOA Fees $87/ann
HOA Y/N Y
Abv Grd Liv Area 1,780
Originating Board BRIGHT
Year Built 1995
Annual Tax Amount $1,916
Tax Year 2020
Lot Size 2.226 Acres
Acres 2.23
Property Description
Rustic log home on 2.23 Acre lot with 1800 SF garage/workshop and paved circular driveway! Interior highlights include beamed cathedral ceiling, exposed log walls, stone fireplace, loft, and all downstairs windows custom fitted with louvered wooden plantation shutters. Kitchen has custom cabinets, double wall oven, and flat surface range. Master bedroom has balcony, walk-in closet, & private bath with jetted tub and double sink vanity. Sliding door walk-out basement provides 2 additional large rooms and has laundry area and a full bath. Community amenities include pool, pavilions, fitness center, beach, playground, community room, and 4 lakes for non-motorized boating, canoeing/kayaking, fishing, & swimming. Property to convey AS-IS, inspections for informational purposes only.
Location
State VA
County Caroline
Zoning RP
Rooms
Other Rooms Primary Bedroom, Bedroom 2, Bedroom 3, Kitchen, Family Room, Breakfast Room, Laundry, Loft, Other, Recreation Room, Bathroom 2, Bathroom 3, Primary Bathroom
Basement Full, Heated, Improved, Outside Entrance, Interior Access, Walkout Level, Side Entrance
Main Level Bedrooms 2
Interior
Interior Features Ceiling Fan(s), Entry Level Bedroom, Family Room Off Kitchen, Skylight(s)
Hot Water Electric
Heating Heat Pump(s)
Cooling Heat Pump(s)
Fireplaces Number 1
Fireplaces Type Gas/Propane, Stone
Equipment Cooktop, Dishwasher, Microwave, Oven - Wall, Oven/Range - Electric, Refrigerator
Fireplace Y
Appliance Cooktop, Dishwasher, Microwave, Oven - Wall, Oven/Range - Electric, Refrigerator
Heat Source Electric
Laundry Basement
Exterior
Parking Features Garage - Front Entry, Garage Door Opener
Garage Spaces 9.0
Amenities Available Beach, Common Grounds, Fitness Center, Lake, Pool - Outdoor, Tot Lots/Playground, Water/Lake Privileges, Swimming Pool
Water Access Y
Water Access Desc Boat - Non Powered Only,Canoe/Kayak,Fishing Allowed,Swimming Allowed
Accessibility None
Total Parking Spaces 9
Garage Y
Building
Story 3
Sewer On Site Septic
Water Public
Architectural Style Log Home
Level or Stories 3
Additional Building Above Grade, Below Grade
New Construction N
Schools
Elementary Schools Bowling Green
Middle Schools Caroline
High Schools Caroline
School District Caroline County Public Schools
Others
HOA Fee Include Common Area Maintenance,Management,Pool(s),Recreation Facility,Road Maintenance,Snow Removal,Reserve Funds,Insurance
Senior Community No
Tax ID 93A2-1-957
Ownership Fee Simple
SqFt Source Assessor
Special Listing Condition Standard
Read Less
Want to know what your home might be worth? Contact us for a FREE valuation!

Our team is ready to help you sell your home for the highest possible price ASAP

Bought with Pablo Enrique Ramos Cantarero • EXP Realty, LLC
GET MORE INFORMATION





