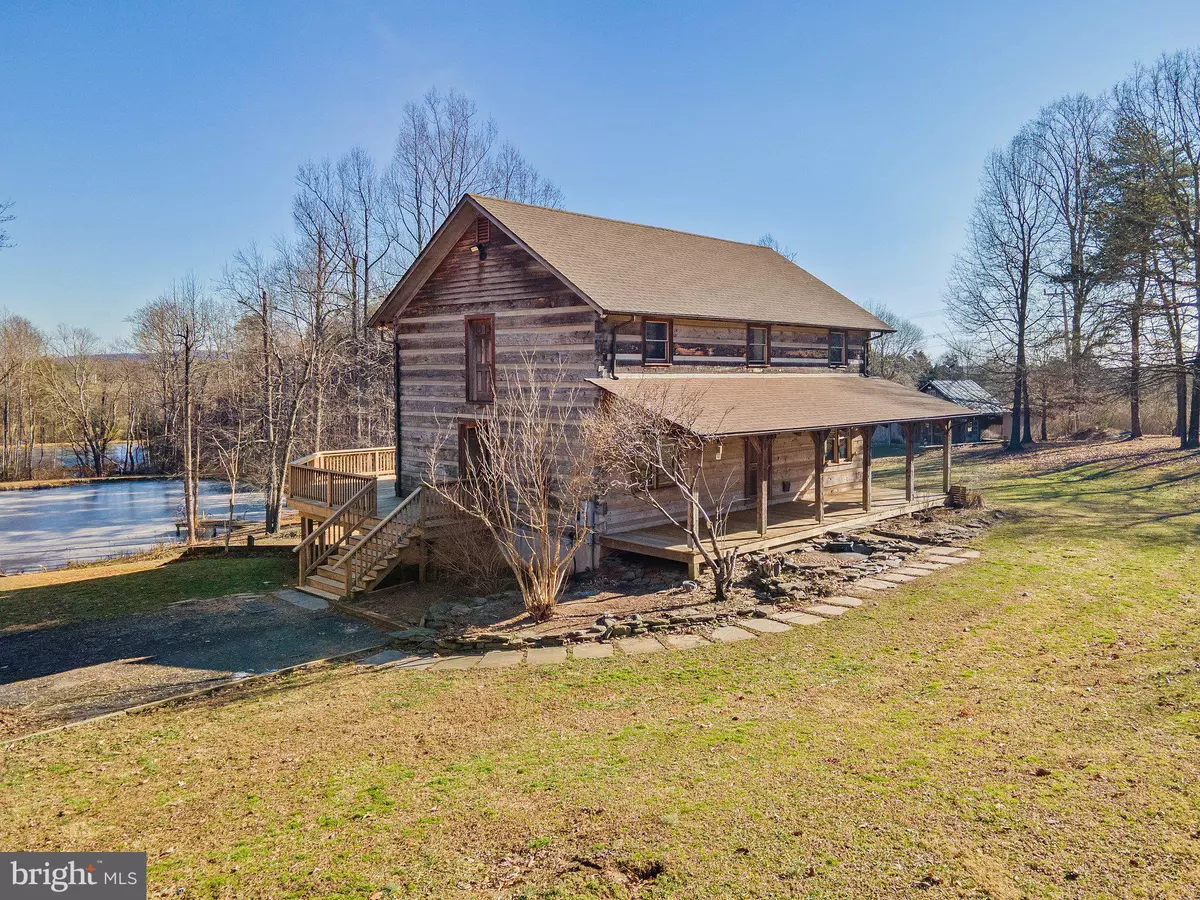$500,000
$630,000
20.6%For more information regarding the value of a property, please contact us for a free consultation.
7101 CATBIRD LN Marshall, VA 20115
2 Beds
2 Baths
1,872 SqFt
Key Details
Sold Price $500,000
Property Type Single Family Home
Sub Type Detached
Listing Status Sold
Purchase Type For Sale
Square Footage 1,872 sqft
Price per Sqft $267
Subdivision None Available
MLS Listing ID VAFQ2003054
Sold Date 08/19/22
Style Log Home
Bedrooms 2
Full Baths 2
HOA Y/N N
Abv Grd Liv Area 1,872
Originating Board BRIGHT
Year Built 1996
Annual Tax Amount $4,283
Tax Year 2022
Lot Size 6.000 Acres
Acres 6.0
Property Description
This easy to modify rustic log home with many unique timber-framed features beckons you to lounge on the expansive rear deck enjoying the morning sunrise over your private pond.
The privacy of this end of lane location is enhanced by being adjacent to large acreage like owning an acre next to a national park. Once on the land, you will be taken aback by the natural elements which blend seamlessly with the stone and log main home, the arts and craft studio/work shed, and the gorgeous pond and dock area.
Close to the Village of Orlean with the convenience of I-66/Marshall, you have all the benefits of private country living and close proximity to gourmet food, wines and restaurants.
You may never want to leave once you make this log home your own. All finishes are rooted in classic Americana, blending natural elements and materials with modern building standards, such as sound deadening floor insulation, heating and cooling, and heart pine cabinetry. Just walking into this home, you will be feel warm and cozy with the exposed heart pine ceilings and beams, the oversized stone fireplace and seating heath, and the old clawfoot tub..
This home is ready for your customization and expansion.
Location
State VA
County Fauquier
Zoning RA
Direction West
Rooms
Basement Daylight, Partial, Outside Entrance, Heated, Walkout Level, Unfinished, Space For Rooms, Shelving, Rough Bath Plumb, Rear Entrance, Poured Concrete
Interior
Interior Features Attic, Ceiling Fan(s), Central Vacuum, Combination Kitchen/Living, Exposed Beams, Floor Plan - Open, Kitchen - Country, Soaking Tub, Upgraded Countertops, Tub Shower, Walk-in Closet(s), Wood Floors, Wood Stove
Hot Water Electric
Heating Heat Pump(s), Radiator, Wood Burn Stove
Cooling Other, Heat Pump(s), Ceiling Fan(s)
Flooring Wood
Fireplaces Number 2
Fireplaces Type Stone
Equipment Central Vacuum, Dishwasher, Disposal, Oven/Range - Electric, Range Hood, Refrigerator, Stainless Steel Appliances, Washer/Dryer Stacked, Water Heater - High-Efficiency
Fireplace Y
Window Features Wood Frame
Appliance Central Vacuum, Dishwasher, Disposal, Oven/Range - Electric, Range Hood, Refrigerator, Stainless Steel Appliances, Washer/Dryer Stacked, Water Heater - High-Efficiency
Heat Source Propane - Owned
Laundry Main Floor
Exterior
Exterior Feature Porch(es), Deck(s)
Utilities Available Phone, Propane
Water Access N
View Pond, Pasture, Trees/Woods
Roof Type Asphalt
Street Surface Gravel
Accessibility None
Porch Porch(es), Deck(s)
Road Frontage Road Maintenance Agreement, Private
Garage N
Building
Story 3
Foundation Block
Sewer On Site Septic
Water Well, Private
Architectural Style Log Home
Level or Stories 3
Additional Building Above Grade, Below Grade
Structure Type Log Walls,Wood Ceilings
New Construction N
Schools
School District Fauquier County Public Schools
Others
Senior Community No
Tax ID 6945-34-1846
Ownership Fee Simple
SqFt Source Assessor
Horse Property N
Special Listing Condition Standard
Read Less
Want to know what your home might be worth? Contact us for a FREE valuation!

Our team is ready to help you sell your home for the highest possible price ASAP

Bought with Fouad Talout • Long & Foster Real Estate, Inc.
GET MORE INFORMATION





